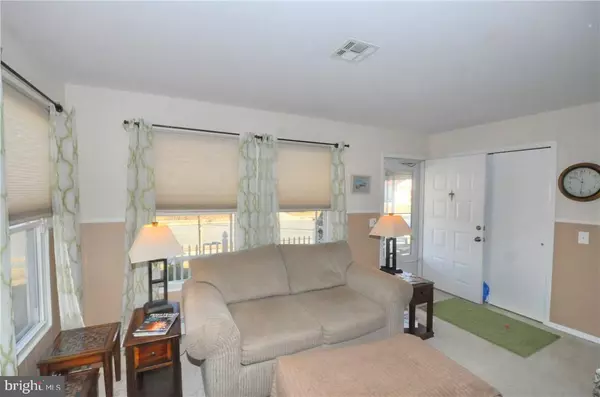$164,000
$169,900
3.5%For more information regarding the value of a property, please contact us for a free consultation.
366 PORT ROYAL DR Toms River, NJ 08757
2 Beds
2 Baths
1,328 SqFt
Key Details
Sold Price $164,000
Property Type Single Family Home
Sub Type Detached
Listing Status Sold
Purchase Type For Sale
Square Footage 1,328 sqft
Price per Sqft $123
Subdivision Holiday City - West
MLS Listing ID NJOC158134
Sold Date 06/18/18
Style Ranch/Rambler
Bedrooms 2
Full Baths 2
HOA Fees $37/mo
HOA Y/N Y
Abv Grd Liv Area 1,328
Originating Board JSMLS
Year Built 1984
Annual Tax Amount $2,585
Tax Year 2017
Lot Size 5,227 Sqft
Acres 0.12
Lot Dimensions 50x105
Property Description
The Capri model is one of the top prefer models. This home is move in ready, newer carpet and very well taken care of. Master bedroom has full master bath. Eat-in kitchen is bright with plenty of cabinet space. Property has been very well maintained. 2 full baths and direct entry garage, gas hot water base board heat and central AC. In ground sprinkler system from well, home has city water and sewer. The community has a fine clubhouse with pool and plenty of activities. This is a location you will be proud to call home
Location
State NJ
County Ocean
Area Berkeley Twp (21506)
Zoning PRRC
Rooms
Other Rooms Living Room, Primary Bedroom, Kitchen, Efficiency (Additional), Additional Bedroom
Interior
Interior Features Attic, Window Treatments, Primary Bath(s)
Heating Baseboard - Hot Water
Cooling Central A/C
Flooring Vinyl, Fully Carpeted
Equipment Dryer, Oven/Range - Gas, Refrigerator, Washer
Furnishings No
Fireplace N
Window Features Insulated
Appliance Dryer, Oven/Range - Gas, Refrigerator, Washer
Heat Source Natural Gas
Exterior
Exterior Feature Porch(es)
Parking Features Garage Door Opener
Garage Spaces 1.0
Pool Other
Water Access N
Roof Type Shingle
Accessibility None
Porch Porch(es)
Attached Garage 1
Total Parking Spaces 1
Garage Y
Building
Lot Description Level
Story 1
Foundation Crawl Space
Sewer Public Sewer
Water Public, Well
Architectural Style Ranch/Rambler
Level or Stories 1
Additional Building Above Grade
New Construction N
Schools
School District Central Regional Schools
Others
Senior Community Yes
Tax ID 06-00004-213-00026
Ownership Fee Simple
SqFt Source Estimated
Acceptable Financing Conventional, FHA, FMHA, VA
Listing Terms Conventional, FHA, FMHA, VA
Financing Conventional,FHA,FMHA,VA
Special Listing Condition Probate Listing
Read Less
Want to know what your home might be worth? Contact us for a FREE valuation!

Our team is ready to help you sell your home for the highest possible price ASAP

Bought with Non Subscribing Member • Non Subscribing Office

GET MORE INFORMATION





