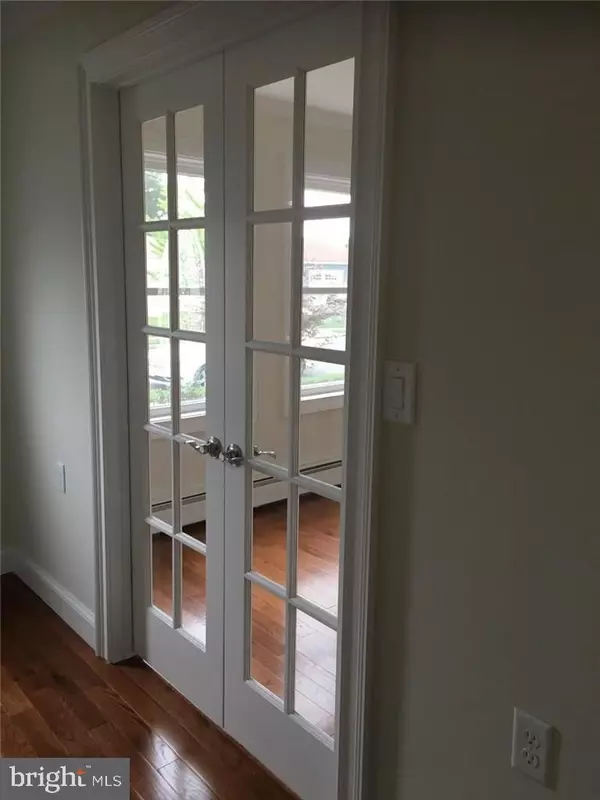$238,900
$239,900
0.4%For more information regarding the value of a property, please contact us for a free consultation.
11 CAPRI CT Toms River, NJ 08757
2 Beds
2 Baths
1,328 SqFt
Key Details
Sold Price $238,900
Property Type Single Family Home
Sub Type Detached
Listing Status Sold
Purchase Type For Sale
Square Footage 1,328 sqft
Price per Sqft $179
Subdivision Holiday City - Carefree
MLS Listing ID NJOC164052
Sold Date 02/28/18
Style Ranch/Rambler
Bedrooms 2
Full Baths 2
HOA Fees $31/mo
HOA Y/N Y
Abv Grd Liv Area 1,328
Originating Board JSMLS
Year Built 1978
Annual Tax Amount $2,429
Tax Year 2016
Lot Dimensions 50x112
Property Description
Location Location Location!! This newly renovated home located on a quiet, highly desired cut de sac is only a one block walk to the clubhouse and pool! Two bedrooms with two tastefully designed bathrooms, with a study/den as an added bonus room and lighted closets. Beautifully redesigned open concept kitchen boasting granite countertops, stainless steel appliances, center island, soft-close cabinetry with custom pull outs and lighted pantry. Solid hardwood flooring and crown molding throughout. New RUUD high efficiency AC. Professionally landscaped with a back covered patio for private BBQ and get-together. All this house needs is your furniture!!
Location
State NJ
County Ocean
Area Berkeley Twp (21506)
Zoning RES
Interior
Interior Features Entry Level Bedroom, Ceiling Fan(s), Crown Moldings, Floor Plan - Open, Pantry, Recessed Lighting, Primary Bath(s), Soaking Tub, Stall Shower, Walk-in Closet(s)
Hot Water Natural Gas
Heating Forced Air
Cooling Central A/C
Flooring Ceramic Tile, Wood
Equipment Dishwasher, Oven/Range - Gas, Built-In Microwave, Refrigerator, Oven - Self Cleaning
Furnishings No
Fireplace N
Window Features Insulated
Appliance Dishwasher, Oven/Range - Gas, Built-In Microwave, Refrigerator, Oven - Self Cleaning
Heat Source Natural Gas
Exterior
Exterior Feature Patio(s), Porch(es)
Garage Spaces 1.0
Amenities Available Community Center, Common Grounds, Gated Community, Shuffleboard, Retirement Community
Water Access N
Roof Type Shingle
Accessibility None
Porch Patio(s), Porch(es)
Attached Garage 1
Total Parking Spaces 1
Garage Y
Building
Lot Description Cul-de-sac, Level
Story 1
Foundation Slab
Sewer Public Sewer
Water Public
Architectural Style Ranch/Rambler
Level or Stories 1
Additional Building Above Grade
New Construction N
Schools
School District Central Regional Schools
Others
HOA Fee Include Security Gate,Lawn Maintenance,Pool(s),All Ground Fee,Snow Removal,Trash
Senior Community Yes
Tax ID 06-00004-155-00064
Ownership Fee Simple
Acceptable Financing Conventional
Listing Terms Conventional
Financing Conventional
Special Listing Condition Standard
Read Less
Want to know what your home might be worth? Contact us for a FREE valuation!

Our team is ready to help you sell your home for the highest possible price ASAP

Bought with Non Subscribing Member • Non Subscribing Office

GET MORE INFORMATION





