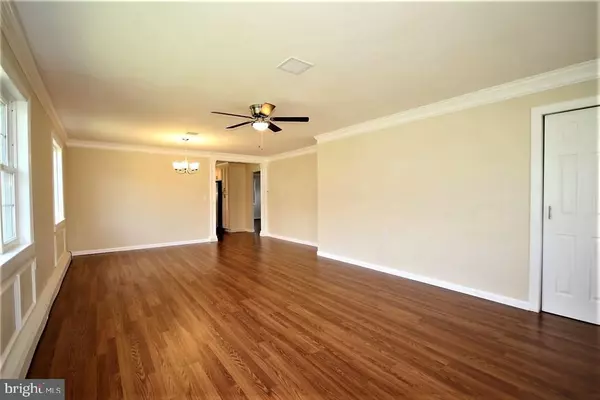$205,000
$214,500
4.4%For more information regarding the value of a property, please contact us for a free consultation.
8 SAINT DAVID DR #RENOVATED Toms River, NJ 08757
2 Beds
2 Baths
1,125 SqFt
Key Details
Sold Price $205,000
Property Type Single Family Home
Sub Type Detached
Listing Status Sold
Purchase Type For Sale
Square Footage 1,125 sqft
Price per Sqft $182
Subdivision Holiday City - Berkeley
MLS Listing ID NJOC165058
Sold Date 09/28/17
Style Other
Bedrooms 2
Full Baths 1
Half Baths 1
HOA Fees $45/mo
HOA Y/N Y
Abv Grd Liv Area 1,125
Originating Board JSMLS
Year Built 1971
Annual Tax Amount $2,239
Tax Year 2016
Lot Dimensions 55x105
Property Description
BeautiFULLY RENOVATED home for the discerning buyer. No detail overlooked in this stylish home with cedar impression siding, Pella Windows, new doors, stunning custom kitchen with soft close drawers and doors, granite countertops, tile backsplash, SS appliances, custom crown molding and trim work throughout, new laminate flooring, gorgeous new baths, new high efficiency Navien combi unit for hot water baseboard heat and on-demand hot water which can be controlled remotely. Central A/C. Huge three season room overlooking a private treed lot. Sodded front yard with in-ground sprinklers on well water. All conveniently located only 1/10 mile from the pool and the mall. TOO MUCH TO LIST Truly a MUST SEE!!
Location
State NJ
County Ocean
Area Berkeley Twp (21506)
Zoning R
Interior
Interior Features Attic, Entry Level Bedroom, Breakfast Area, Ceiling Fan(s), Crown Moldings, Kitchen - Island, Floor Plan - Open, Pantry, Recessed Lighting, Other, Primary Bath(s)
Hot Water Natural Gas, Tankless
Heating Baseboard - Hot Water
Cooling Central A/C
Flooring Ceramic Tile, Laminated
Equipment Dishwasher, Dryer, Oven/Range - Gas, Built-In Microwave, Refrigerator, Oven - Self Cleaning, Stove, Washer, Water Heater - Tankless
Furnishings No
Fireplace N
Appliance Dishwasher, Dryer, Oven/Range - Gas, Built-In Microwave, Refrigerator, Oven - Self Cleaning, Stove, Washer, Water Heater - Tankless
Heat Source Natural Gas
Exterior
Exterior Feature Patio(s), Enclosed
Parking Features Garage Door Opener
Garage Spaces 1.0
Amenities Available Community Center, Common Grounds
Water Access N
Roof Type Shingle
Accessibility None
Porch Patio(s), Enclosed
Attached Garage 1
Total Parking Spaces 1
Garage Y
Building
Lot Description Trees/Wooded
Story 1
Foundation Crawl Space
Sewer Public Sewer
Water Public
Architectural Style Other
Level or Stories 1
Additional Building Above Grade
New Construction N
Schools
School District Central Regional Schools
Others
HOA Fee Include Lawn Maintenance
Senior Community Yes
Tax ID 06-00004-37-00003
Ownership Fee Simple
Special Listing Condition Standard
Read Less
Want to know what your home might be worth? Contact us for a FREE valuation!

Our team is ready to help you sell your home for the highest possible price ASAP

Bought with Non Subscribing Member • Non Subscribing Office

GET MORE INFORMATION





