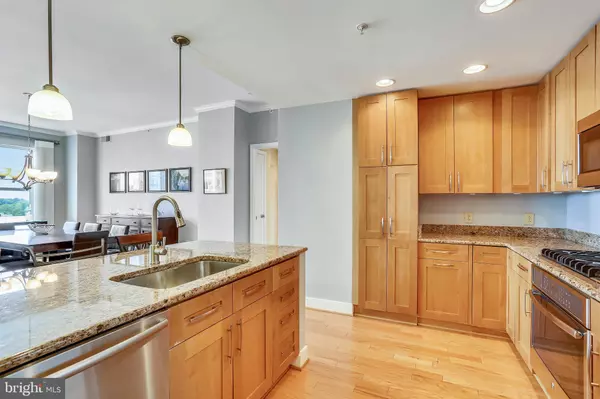$770,000
$799,000
3.6%For more information regarding the value of a property, please contact us for a free consultation.
12500 PARK POTOMAC AVE #604 S Potomac, MD 20854
2 Beds
3 Baths
1,485 SqFt
Key Details
Sold Price $770,000
Property Type Condo
Sub Type Condo/Co-op
Listing Status Sold
Purchase Type For Sale
Square Footage 1,485 sqft
Price per Sqft $518
Subdivision Park Potomac Codm
MLS Listing ID MDMC658926
Sold Date 09/09/19
Style Colonial
Bedrooms 2
Full Baths 2
Half Baths 1
Condo Fees $842/mo
HOA Y/N N
Abv Grd Liv Area 1,485
Originating Board BRIGHT
Year Built 2006
Annual Tax Amount $7,984
Tax Year 2019
Property Description
Glorious 2 bedroom/2 full bath/1 half bath condo with sunny southern exposure! Gourmet kitchen opens to living room/dining room, Private master suite with luxurious master bath. This one is READY TO MOVE IN! Awesome building amenities:24/7 front desk, secure building entry, pool, fitness center, party room, walk to Harris Teeter, upscale dining, coffee shops, everything you desire! Easy on/off to 270.
Location
State MD
County Montgomery
Zoning I3
Rooms
Main Level Bedrooms 2
Interior
Heating Heat Pump(s)
Cooling Central A/C
Equipment Built-In Microwave, Dishwasher, Disposal, Icemaker, Refrigerator, Cooktop, Oven - Wall, Stainless Steel Appliances
Appliance Built-In Microwave, Dishwasher, Disposal, Icemaker, Refrigerator, Cooktop, Oven - Wall, Stainless Steel Appliances
Heat Source Electric
Exterior
Parking Features Underground
Garage Spaces 2.0
Parking On Site 2
Amenities Available Common Grounds, Concierge, Elevator, Exercise Room, Guest Suites, Party Room, Pool - Outdoor, Tot Lots/Playground
Water Access N
Accessibility None
Attached Garage 2
Total Parking Spaces 2
Garage Y
Building
Story 3+
Unit Features Hi-Rise 9+ Floors
Sewer Public Sewer
Water Public
Architectural Style Colonial
Level or Stories 3+
Additional Building Above Grade, Below Grade
New Construction N
Schools
School District Montgomery County Public Schools
Others
Pets Allowed Y
HOA Fee Include Gas,Pool(s),Snow Removal,Trash,Water
Senior Community No
Tax ID 160403580872
Ownership Condominium
Special Listing Condition Standard
Pets Allowed Breed Restrictions, Dogs OK, Size/Weight Restriction
Read Less
Want to know what your home might be worth? Contact us for a FREE valuation!

Our team is ready to help you sell your home for the highest possible price ASAP

Bought with Andrew A Peers • Compass

GET MORE INFORMATION





