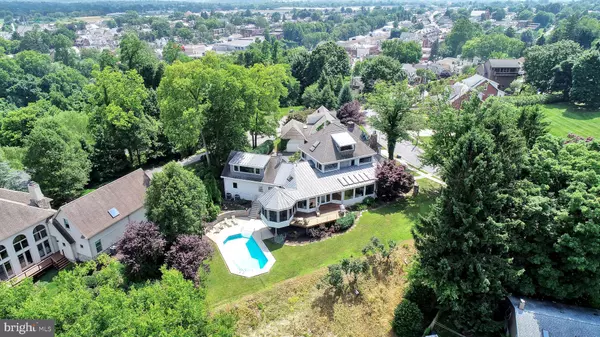$653,000
$649,900
0.5%For more information regarding the value of a property, please contact us for a free consultation.
100 WALNUT ST Lemoyne, PA 17043
4 Beds
4 Baths
5,274 SqFt
Key Details
Sold Price $653,000
Property Type Single Family Home
Sub Type Detached
Listing Status Sold
Purchase Type For Sale
Square Footage 5,274 sqft
Price per Sqft $123
Subdivision Negley Park
MLS Listing ID PACB115000
Sold Date 09/05/19
Style Contemporary
Bedrooms 4
Full Baths 3
Half Baths 1
HOA Y/N N
Abv Grd Liv Area 5,274
Originating Board BRIGHT
Year Built 1920
Annual Tax Amount $10,900
Tax Year 2020
Lot Size 0.560 Acres
Acres 0.56
Property Description
MILLION DOLLAR VIEW! Have you always wanted a home with a spectacular view? Here it is! This beautiful, immaculate and 1996 Remodeled / Updated Contemporary home boasts amazing views of Harrisburg, City Island and the Susquehanna River! Everyone will want to be at your house for the Fireworks! As soon as you pass through the front marble floored Foyer you will be taken by the huge Living Room and Dining Room with beautiful hardwood floors and the panoramic views, cathedral ceilings and skylights. The large First Floor Master Suite en suite Bathroom includes a jetted tub, heated floor and stand alone shower. There's plenty of space with three Bedrooms on the second Floor and Three Full Baths throughout and a Powder room on the first floor. Enjoy cooking in the updated granite and stainless steel kitchen. Entertain on the teak deck, screened porch or at the pool. A Den, Office, Workout Loft and Game Room make this a home to experience! Lots of storage. Three car garage. Close to Shopping, Negley Park, the Capitol, I-83, Rt 581, I-76.
Location
State PA
County Cumberland
Area Lemoyne Boro (14412)
Zoning 101 RESIDENTIAL
Rooms
Other Rooms Living Room, Dining Room, Primary Bedroom, Bedroom 2, Bedroom 3, Bedroom 4, Kitchen, Game Room, Family Room, Den, Foyer, Exercise Room, Laundry, Office, Bathroom 3, Primary Bathroom, Full Bath
Basement Interior Access, Outside Entrance, Partial, Poured Concrete, Unfinished
Main Level Bedrooms 1
Interior
Interior Features Attic, Ceiling Fan(s), Combination Dining/Living, Entry Level Bedroom, Kitchen - Island, Primary Bath(s), Recessed Lighting, Skylight(s), Spiral Staircase, Stall Shower, Tub Shower, Walk-in Closet(s), Wood Floors
Heating Forced Air
Cooling Central A/C
Fireplaces Number 1
Fireplaces Type Fireplace - Glass Doors
Equipment Dishwasher, Disposal, Oven/Range - Electric, Stainless Steel Appliances, Water Heater
Fireplace Y
Window Features Skylights
Appliance Dishwasher, Disposal, Oven/Range - Electric, Stainless Steel Appliances, Water Heater
Heat Source Natural Gas
Laundry Main Floor
Exterior
Parking Features Garage - Side Entry, Garage Door Opener, Inside Access
Garage Spaces 3.0
Pool In Ground
Utilities Available Cable TV Available
Water Access N
Accessibility None
Attached Garage 3
Total Parking Spaces 3
Garage Y
Building
Story 3+
Sewer Public Sewer
Water Public
Architectural Style Contemporary
Level or Stories 3+
Additional Building Above Grade, Below Grade
New Construction N
Schools
High Schools Cedar Cliff
School District West Shore
Others
Senior Community No
Tax ID 12-21-0265-098
Ownership Fee Simple
SqFt Source Assessor
Acceptable Financing Cash, Conventional, VA
Listing Terms Cash, Conventional, VA
Financing Cash,Conventional,VA
Special Listing Condition Standard
Read Less
Want to know what your home might be worth? Contact us for a FREE valuation!

Our team is ready to help you sell your home for the highest possible price ASAP

Bought with MEGAN CALLAHAN • Coldwell Banker Realty

GET MORE INFORMATION





