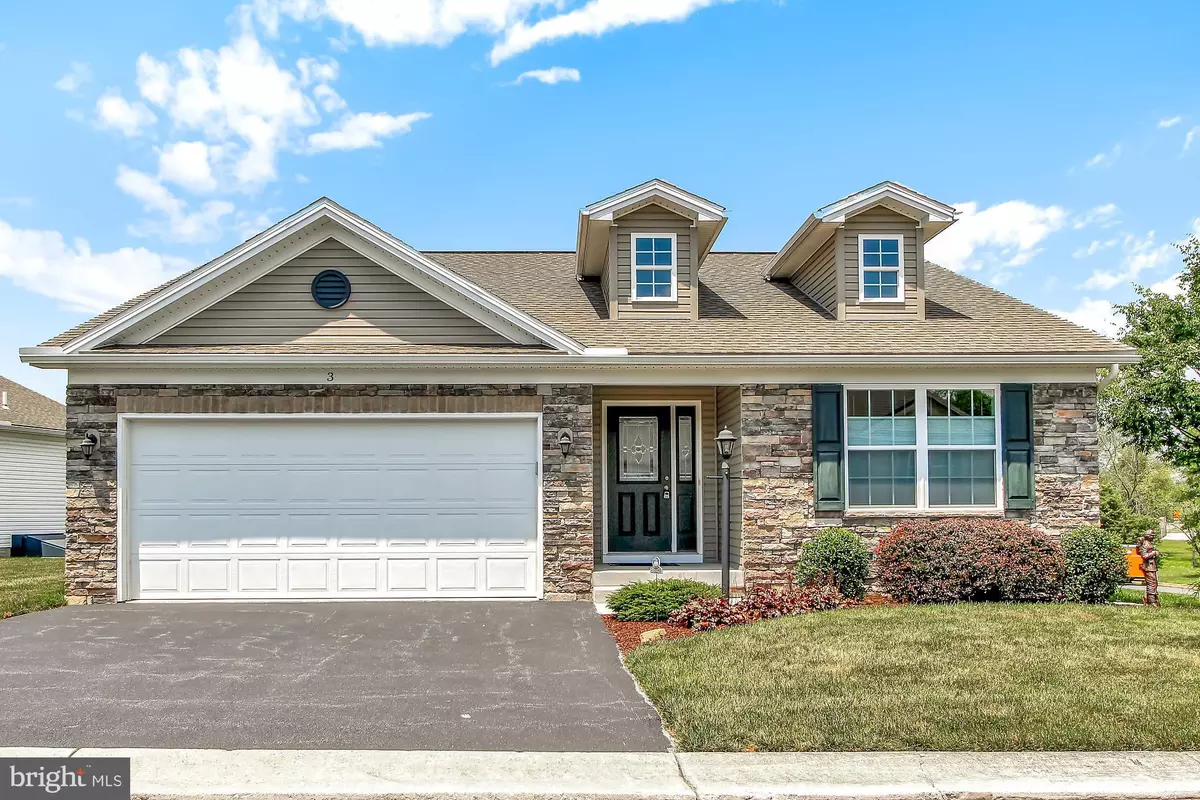$260,000
$274,900
5.4%For more information regarding the value of a property, please contact us for a free consultation.
3 WILLOUGHBY LN Gettysburg, PA 17325
3 Beds
2 Baths
1,364 SqFt
Key Details
Sold Price $260,000
Property Type Condo
Sub Type Condo/Co-op
Listing Status Sold
Purchase Type For Sale
Square Footage 1,364 sqft
Price per Sqft $190
Subdivision Deatrick Village
MLS Listing ID PAAD107700
Sold Date 09/06/19
Style Ranch/Rambler
Bedrooms 3
Full Baths 2
Condo Fees $372/qua
HOA Y/N N
Abv Grd Liv Area 1,364
Originating Board BRIGHT
Year Built 2013
Annual Tax Amount $3,900
Tax Year 2020
Lot Size 2,142 Sqft
Acres 0.05
Property Description
ABSOLUTELY PERFECT! SINGLE FAMILY DETACHED HOME IN SOUGHT AFTER ULTRA CONVENIENT DEATRICK VILLAGE! AMENITY-FILLED AND MAINTENANCE-FREE NEIGHBORHOOD! RESIDENTS CAN ENJOY LIFE WHILE SOMEONE ELSE MOWS THE LAWN! COMMUNITY BOASTS A LARGE CLUBHOUSE AND FITNESS CENTER! ONE LEVEL EASY LIVING! 3 BEDROOMS AND 2 FULL BATHS! GORGEOUS KITCHEN WITH GRANITE COUNTERTOPS AND UPGRADED CABINETS! GLEAMING HARDWOOD FLOORS THROUGHOUT HALL ENTRY, LIVING/ DINING AREA AND KITCHEN! MASTER SUITE WITH WALK-IN CLOSETS AND CUSTOM SHELVING! CLOSETS GALORE! UPGRADED CARPET AND PADDING IN BEDROOMS! MAIN LEVEL LAUNDRY! FULL BASEMENT WITH ROUGH IN FOR FULL BATH AND LARGE WINDOW FOR BEDROOM #4 POSSIBILITIES--- AN OASIS FOR THE BUYER'S IMAGINATION!... AND NOW FOR THE 2 CAR GARAGE!...UNBELIEVABLE $14,000 IN UPGRADES IN GARAGE WHICH INCLUDE SLAT-WALLING FOR UNLIMITED ORGANIZATION WITH SHELVES AND CABINETS--- AND HIGH GRADE POLYASPARTIC COATING ON GARAGE FLOOR--- ALL PROFESSIONALLY INSTALLED. THIS HOME IS A MUST SEE! (NICE NEIGHBORS CONVEY!)
Location
State PA
County Adams
Area Cumberland Twp (14309)
Zoning 101
Rooms
Basement Full
Main Level Bedrooms 3
Interior
Interior Features Carpet, Ceiling Fan(s), Combination Dining/Living, Entry Level Bedroom, Floor Plan - Open, Kitchen - Island, Primary Bath(s), Pantry, Recessed Lighting, Stall Shower, Upgraded Countertops, Tub Shower, Walk-in Closet(s), Wood Floors
Heating Central, Forced Air
Cooling Central A/C
Equipment Built-In Microwave, Dishwasher, Disposal, Dryer, Oven/Range - Electric, Refrigerator, Washer, Water Heater
Appliance Built-In Microwave, Dishwasher, Disposal, Dryer, Oven/Range - Electric, Refrigerator, Washer, Water Heater
Heat Source Natural Gas
Laundry Main Floor
Exterior
Parking Features Built In, Garage - Front Entry, Garage Door Opener, Inside Access, Other
Garage Spaces 2.0
Water Access N
View Garden/Lawn
Accessibility Level Entry - Main
Attached Garage 2
Total Parking Spaces 2
Garage Y
Building
Story 2
Sewer Public Sewer
Water Public
Architectural Style Ranch/Rambler
Level or Stories 2
Additional Building Above Grade, Below Grade
New Construction N
Schools
High Schools Gettysburg Area
School District Gettysburg Area
Others
Pets Allowed Y
Senior Community No
Tax ID 09F13-0229---000
Ownership Fee Simple
SqFt Source Assessor
Special Listing Condition Standard
Pets Allowed Dogs OK
Read Less
Want to know what your home might be worth? Contact us for a FREE valuation!

Our team is ready to help you sell your home for the highest possible price ASAP

Bought with Christopher D Sites • RE/MAX of Gettysburg

GET MORE INFORMATION





