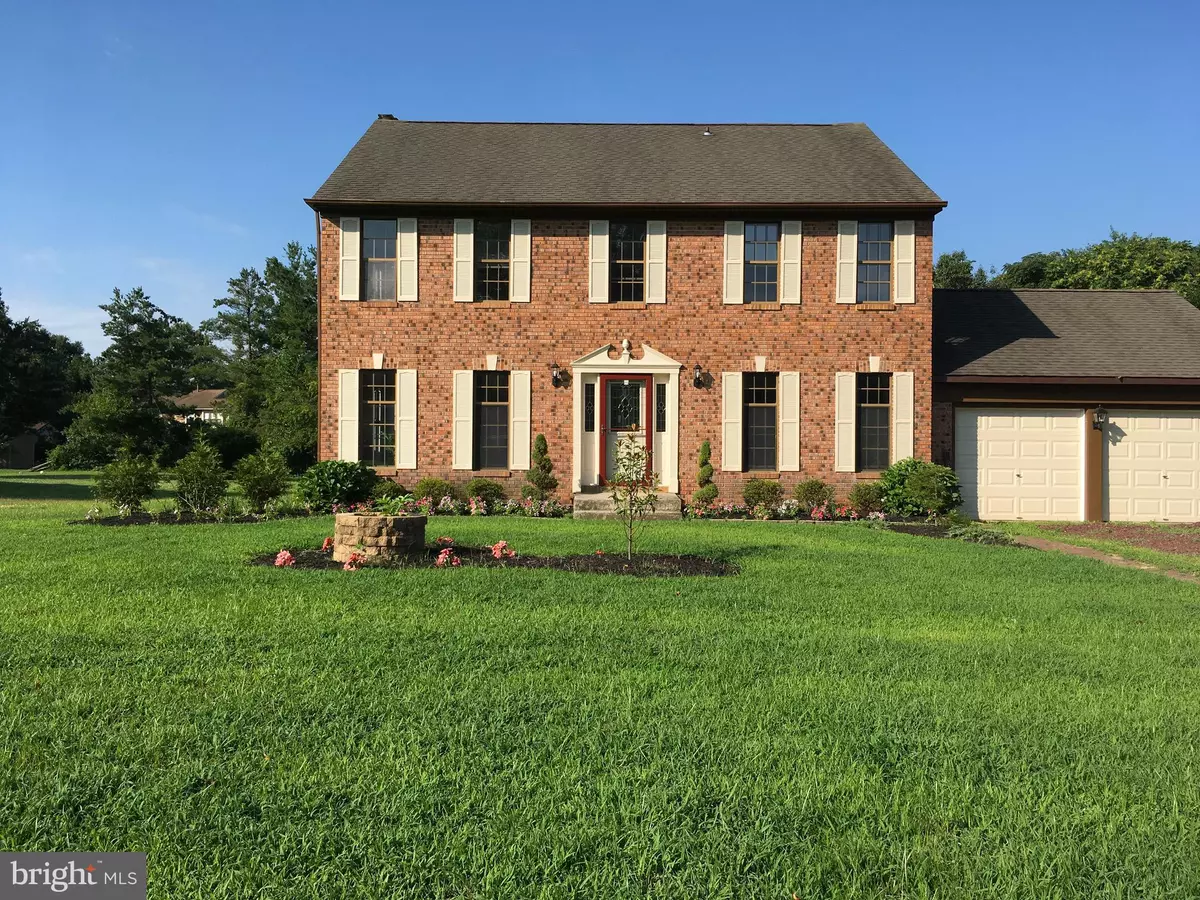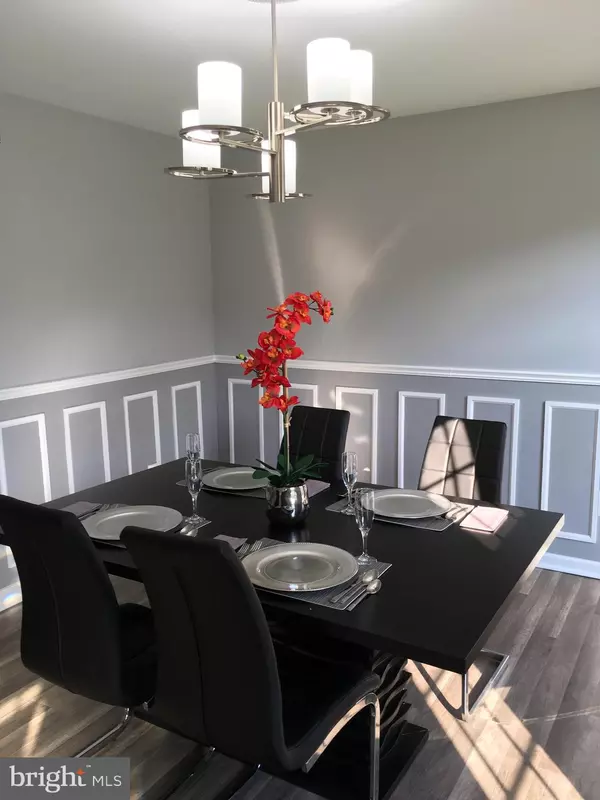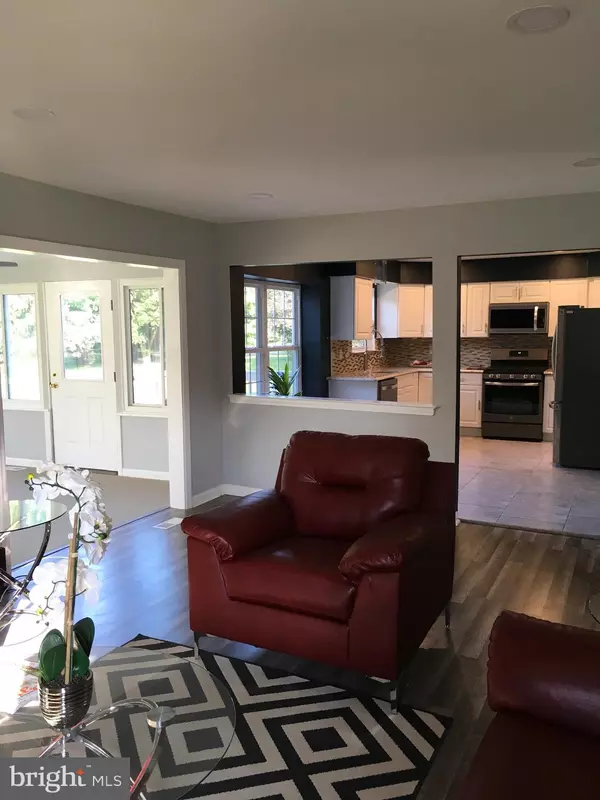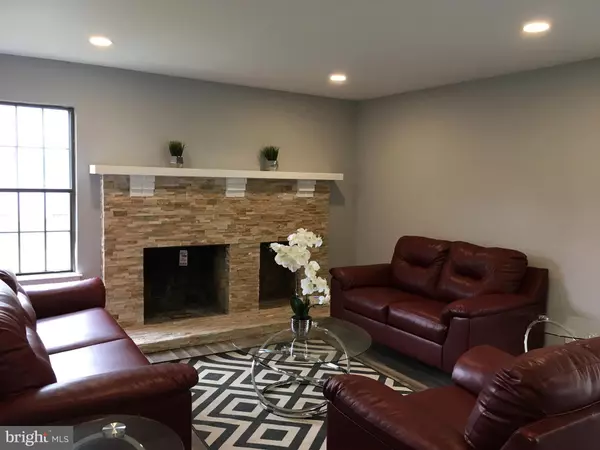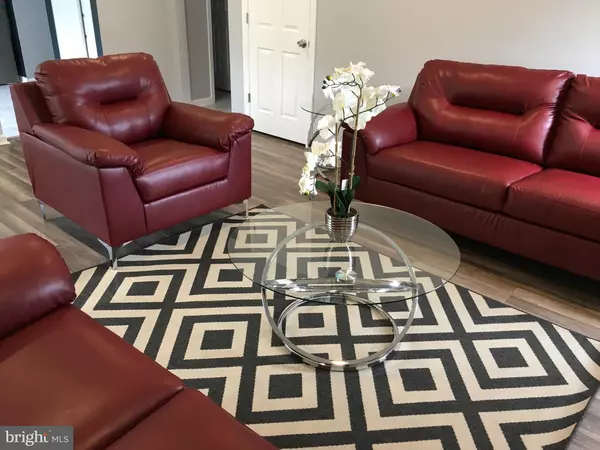$235,000
$239,999
2.1%For more information regarding the value of a property, please contact us for a free consultation.
1032 RAINBOW CIR Elmer, NJ 08318
4 Beds
3 Baths
2,480 SqFt
Key Details
Sold Price $235,000
Property Type Single Family Home
Sub Type Detached
Listing Status Sold
Purchase Type For Sale
Square Footage 2,480 sqft
Price per Sqft $94
Subdivision Palatine Lake
MLS Listing ID NJSA133826
Sold Date 09/06/19
Style Colonial
Bedrooms 4
Full Baths 2
Half Baths 1
HOA Fees $20/ann
HOA Y/N Y
Abv Grd Liv Area 2,480
Originating Board BRIGHT
Year Built 1984
Annual Tax Amount $9,393
Tax Year 2018
Lot Size 0.480 Acres
Acres 0.48
Lot Dimensions 0.00 x 0.00
Property Description
This gorgeous home is in the Palatine Lake Community. The amazing neighborhood association includes tennis courts, swimming pool, and boat ramp for assess to Palatine Lake. The home has been totally renovated; it features an updated kitchen with granite counter tops, uniquely designed backsplash and stainless-steel pulls to match the new appliances. The open floor plan features a family room with a custom-designed fireplace, a sunroom with a beautiful view of the large backyard and newly renovated kitchen. The dining room features modern lighting, chair rail molding and nice view. The master suite has a huge walk-in closet which also could be used as a sitting room. (shelves are included in the purchase price and will be installed prior to closing). The master suite bathroom has a double vanity with a jetted tub and jetted shower. All the flooring has been replaced with laminate or tile. There is a downstairs office which be used as an additional bedroom. There is a huge backyard which is great for cookouts entertaining. The basement is partially finished and ideal for an exercise room, movie theater or man cave. Why not become a homeowner is the great community?
Location
State NJ
County Salem
Area Pittsgrove Twp (21711)
Zoning RESIDENTIAL
Rooms
Other Rooms Dining Room, Primary Bedroom, Bedroom 2, Bedroom 3, Bedroom 4, Kitchen, Family Room, Basement, Sun/Florida Room, Laundry, Other, Office, Bathroom 2, Primary Bathroom
Basement Full
Main Level Bedrooms 4
Interior
Interior Features Ceiling Fan(s), Crown Moldings, Dining Area, Family Room Off Kitchen, Floor Plan - Open, Formal/Separate Dining Room, Kitchen - Eat-In, Primary Bath(s), Walk-in Closet(s)
Heating Central
Cooling Central A/C
Flooring Laminated, Tile/Brick
Fireplaces Number 1
Fireplaces Type Brick, Mantel(s)
Equipment None
Furnishings No
Fireplace Y
Heat Source Natural Gas
Laundry Main Floor
Exterior
Parking Features Garage - Front Entry, Inside Access
Garage Spaces 2.0
Water Access N
Roof Type Shingle
Accessibility None
Attached Garage 2
Total Parking Spaces 2
Garage Y
Building
Story 2
Sewer Septic Exists
Water Well
Architectural Style Colonial
Level or Stories 2
Additional Building Above Grade, Below Grade
Structure Type Dry Wall
New Construction N
Schools
Elementary Schools Olivet
Middle Schools Pittsgrove Twp
High Schools Arthur P Schalick
School District Pittsgrove Township Public Schools
Others
Pets Allowed N
Senior Community No
Tax ID 11-01514-00031
Ownership Fee Simple
SqFt Source Assessor
Security Features Motion Detectors,Security System
Acceptable Financing Cash, Conventional, FHA, FHVA
Listing Terms Cash, Conventional, FHA, FHVA
Financing Cash,Conventional,FHA,FHVA
Special Listing Condition Standard
Read Less
Want to know what your home might be worth? Contact us for a FREE valuation!

Our team is ready to help you sell your home for the highest possible price ASAP

Bought with Maria Larrain • Coldwell Banker Excel Realty
GET MORE INFORMATION

