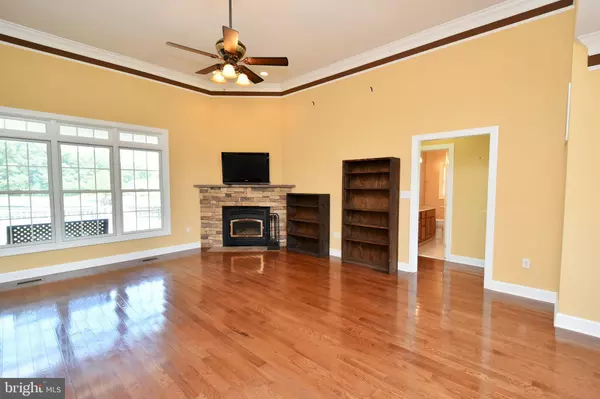$593,000
$592,000
0.2%For more information regarding the value of a property, please contact us for a free consultation.
1251 ROCKY GLEN DR White Post, VA 22663
4 Beds
4 Baths
2,725 SqFt
Key Details
Sold Price $593,000
Property Type Single Family Home
Sub Type Detached
Listing Status Sold
Purchase Type For Sale
Square Footage 2,725 sqft
Price per Sqft $217
Subdivision Rockland Farms
MLS Listing ID VAWR137640
Sold Date 09/06/19
Style Ranch/Rambler
Bedrooms 4
Full Baths 3
Half Baths 1
HOA Fees $41/ann
HOA Y/N Y
Abv Grd Liv Area 2,725
Originating Board BRIGHT
Year Built 2011
Annual Tax Amount $3,598
Tax Year 2018
Lot Size 10.000 Acres
Acres 10.0
Property Description
This gorgeous property is located in Northern Warren County just across the Frederick County line. Travel along the private road in Rockland Farms to Three Oaks and discover this spectacular horse farm on 10 board fenced acres, cross fencing for 3 paddocks, a gorgeous brick one level home, barn, paddocks, riding ring and so much more. The home is filled with beautiful amenities, 4 bedrooms and 3.5 baths and over 2700 sq. ft. of living space, all electric AC and heat with a solar back up. Features include cathedral ceilings, transom and Palladian windows, gourmet kitchen with granite counters and stainless appliances, formal dining room and breakfast room, wide open living room with wood stove. The master bedroom has a sitting room that opens out to the covered porches and deck. There is a bonus bedroom on the upper level over the garage with a full bath. Outside is a 2-stall barn with solar panels, mechanical room, feed rooms and loft hay area, small chicken coop, riding ring, machine shed, storage shed, run-in shed. The front walkway is surrounded by a recirculating water feature, plenty of wildflowers and sometimes wildlife come to drink. Please ask about all the features of this home.
Location
State VA
County Warren
Zoning A
Rooms
Other Rooms Living Room, Dining Room, Primary Bedroom, Sitting Room, Bedroom 2, Bedroom 3, Bedroom 4, Kitchen, Laundry, Bathroom 2, Bathroom 3, Primary Bathroom
Main Level Bedrooms 3
Interior
Interior Features Ceiling Fan(s), Entry Level Bedroom, Floor Plan - Open, Chair Railings, Crown Moldings, Kitchen - Gourmet, Primary Bath(s), Recessed Lighting, Walk-in Closet(s), Breakfast Area, Carpet, Formal/Separate Dining Room, Pantry, Window Treatments, Wood Stove
Hot Water Electric
Heating Heat Pump(s)
Cooling Ceiling Fan(s), Central A/C
Flooring Carpet, Other, Ceramic Tile
Equipment Oven/Range - Electric, Refrigerator, Icemaker, Dishwasher, Built-In Microwave, Dryer, Washer, Exhaust Fan, Stainless Steel Appliances, Water Heater
Fireplace N
Window Features Palladian,Transom
Appliance Oven/Range - Electric, Refrigerator, Icemaker, Dishwasher, Built-In Microwave, Dryer, Washer, Exhaust Fan, Stainless Steel Appliances, Water Heater
Heat Source Electric
Exterior
Exterior Feature Porch(es), Brick, Deck(s)
Parking Features Garage - Side Entry, Additional Storage Area
Garage Spaces 2.0
Fence Board
Water Access N
Accessibility None
Porch Porch(es), Brick, Deck(s)
Attached Garage 2
Total Parking Spaces 2
Garage Y
Building
Lot Description Cleared, Backs to Trees, Landscaping
Story 1
Foundation Crawl Space
Sewer Septic Exists
Water Well
Architectural Style Ranch/Rambler
Level or Stories 1
Additional Building Above Grade, Below Grade
Structure Type Cathedral Ceilings
New Construction N
Schools
School District Warren County Public Schools
Others
HOA Fee Include Road Maintenance
Senior Community No
Tax ID 5B 10B
Ownership Fee Simple
SqFt Source Assessor
Horse Property Y
Horse Feature Horses Allowed, Paddock, Riding Ring
Special Listing Condition Standard
Read Less
Want to know what your home might be worth? Contact us for a FREE valuation!

Our team is ready to help you sell your home for the highest possible price ASAP

Bought with Michele L Gibson • Berkshire Hathaway HomeServices PenFed Realty
GET MORE INFORMATION





