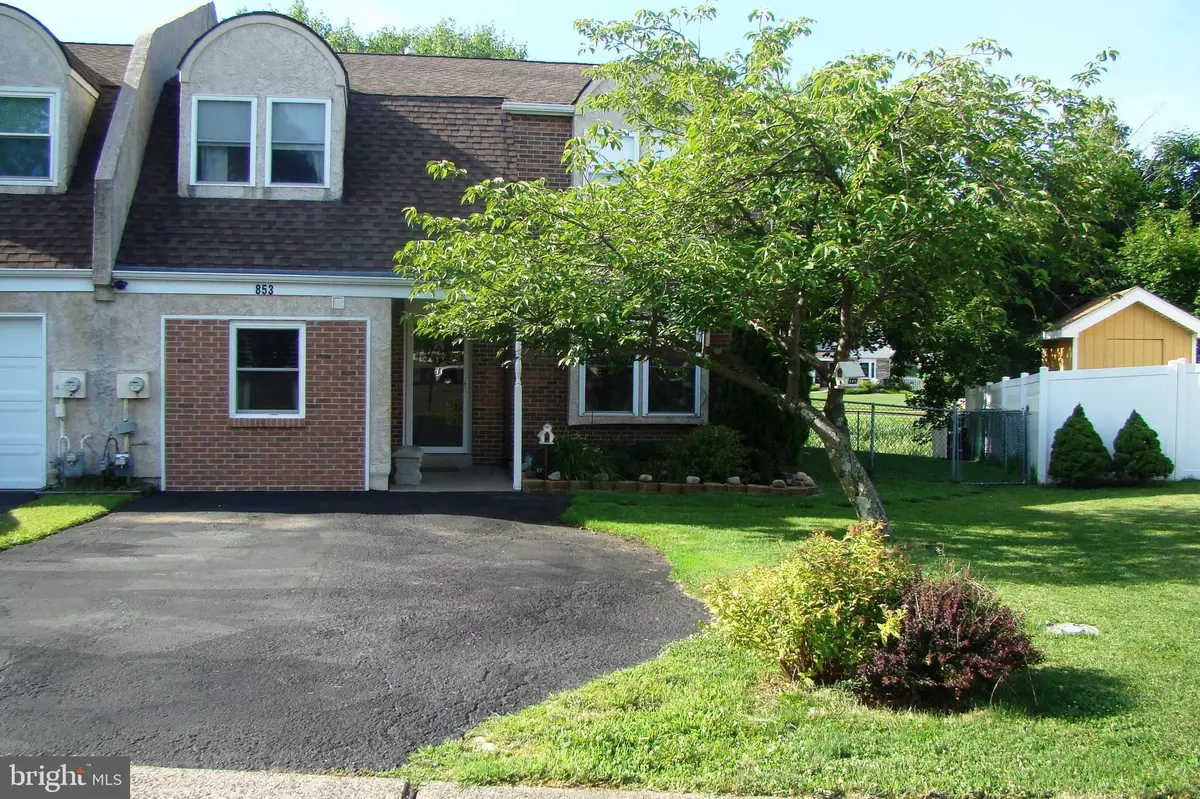$269,900
$269,900
For more information regarding the value of a property, please contact us for a free consultation.
853 CHRISTIE CT Warminster, PA 18974
4 Beds
2 Baths
1,968 SqFt
Key Details
Sold Price $269,900
Property Type Single Family Home
Sub Type Twin/Semi-Detached
Listing Status Sold
Purchase Type For Sale
Square Footage 1,968 sqft
Price per Sqft $137
Subdivision Laurel Hills
MLS Listing ID PABU473946
Sold Date 09/03/19
Style Colonial
Bedrooms 4
Full Baths 1
Half Baths 1
HOA Y/N N
Abv Grd Liv Area 1,968
Originating Board BRIGHT
Year Built 1981
Annual Tax Amount $4,191
Tax Year 2018
Lot Dimensions 27.00 x 101.00
Property Description
Move-in ready, rare 4 bedroom twin home on a great lot in Warminster s Laurel Hills. The main floor features a spacious living room with berber-style carpeting, crown molding, chair rail and ceiling fan; a formal dining room with crown molding, chair rail and modern light fixture; an updated eat-in kitchen complete with a breakfast bar (with stylish pendant lighting), GE Gas oven, a Bosch dishwasher, garbage disposal, tile backsplash (with gorgeous inlay), under cabinet lighting and sliders to the rear patio/yard; an updated powder room with euro-style sink; a laundry area and a cozy family room with plush neutral carpeting and ceiling fan. The second floor boasts a large main bedroom with berber-style carpeting, a ceiling fan and 2 large closets; 3 other good sized bedrooms (all with ceiling fans and large closets and one with a unique built in vanity area) and an updated hall bath with tile wood-look floor, tile walls with stunning inlay), offset pendant lights and over-sized double sink granite topped vanity. Don't forget the fenced in back yard, shady concrete patio and Lifetime brand vinyl storage shed. All of this with pull down steps for attic storage, new water heater (March 2019), covered front porch and close to major roads (611, Street Road, etc), public transportation (Septa Warminster train station is 2 miles away) and local shops and eateries in Warrington and Doylestown. Truly a great house to make your home!
Location
State PA
County Bucks
Area Warminster Twp (10149)
Zoning MF1
Rooms
Other Rooms Living Room, Dining Room, Primary Bedroom, Bedroom 2, Bedroom 3, Bedroom 4, Kitchen, Family Room, Half Bath
Interior
Interior Features Attic, Breakfast Area, Carpet, Ceiling Fan(s), Chair Railings, Crown Moldings, Formal/Separate Dining Room, Kitchen - Eat-In, Recessed Lighting, Tub Shower
Hot Water Natural Gas
Heating Forced Air
Cooling Central A/C
Flooring Carpet, Ceramic Tile
Equipment Disposal, Dishwasher, Exhaust Fan, Oven/Range - Gas, Range Hood, Water Heater
Fireplace N
Appliance Disposal, Dishwasher, Exhaust Fan, Oven/Range - Gas, Range Hood, Water Heater
Heat Source Natural Gas
Laundry Main Floor
Exterior
Exterior Feature Patio(s)
Water Access N
Roof Type Architectural Shingle
Accessibility None
Porch Patio(s)
Garage N
Building
Lot Description Front Yard, Backs - Open Common Area
Story 2
Foundation Slab
Sewer Public Sewer
Water Public
Architectural Style Colonial
Level or Stories 2
Additional Building Above Grade, Below Grade
New Construction N
Schools
School District Centennial
Others
Senior Community No
Tax ID 49-016-288
Ownership Fee Simple
SqFt Source Assessor
Acceptable Financing Cash, Conventional, FHA, VA
Listing Terms Cash, Conventional, FHA, VA
Financing Cash,Conventional,FHA,VA
Special Listing Condition Standard
Read Less
Want to know what your home might be worth? Contact us for a FREE valuation!

Our team is ready to help you sell your home for the highest possible price ASAP

Bought with Robert D McCarthy • Re/Max One Realty

GET MORE INFORMATION





