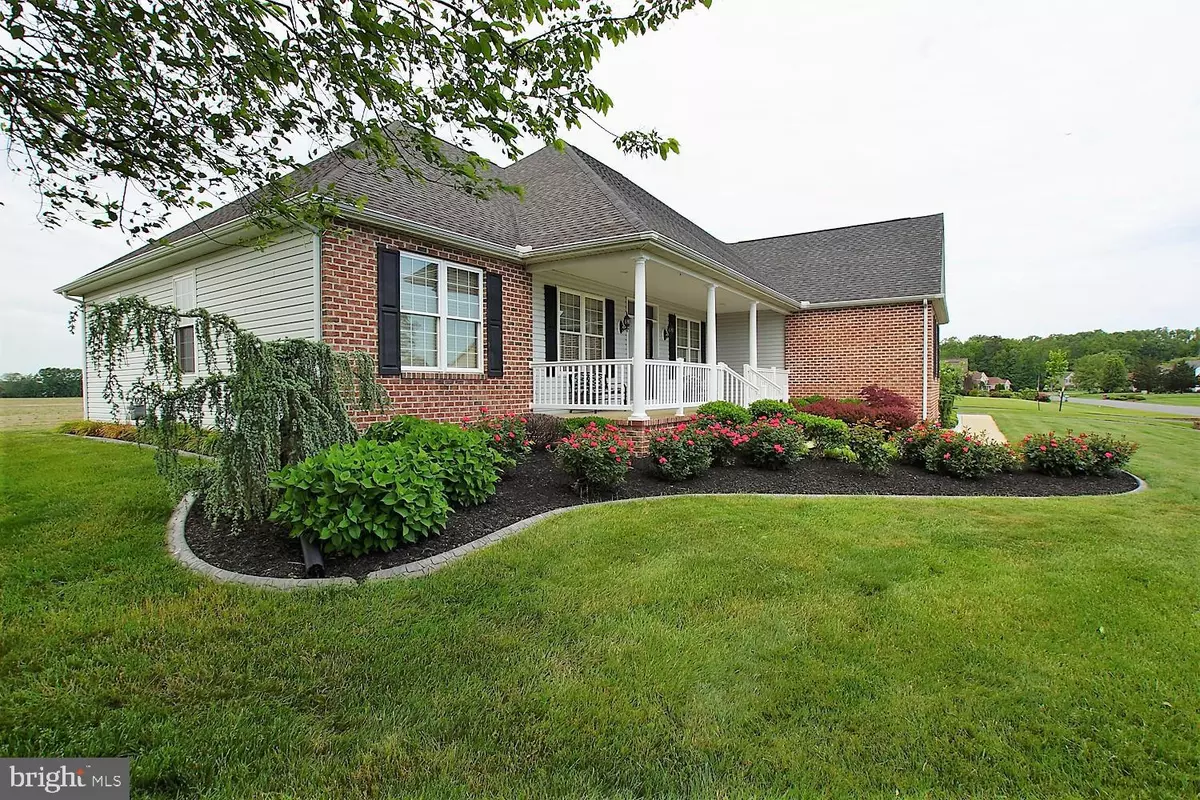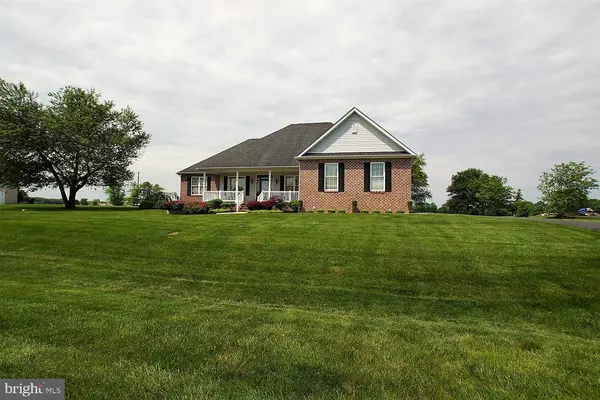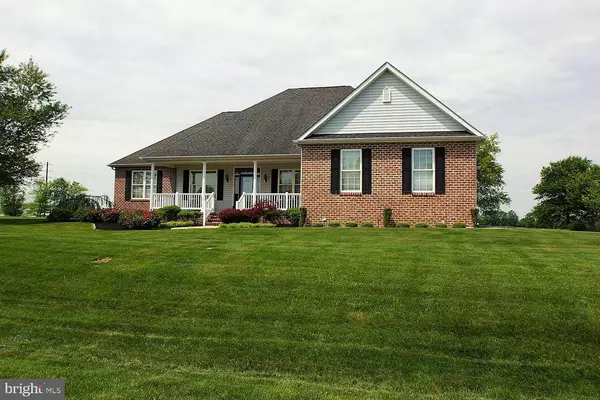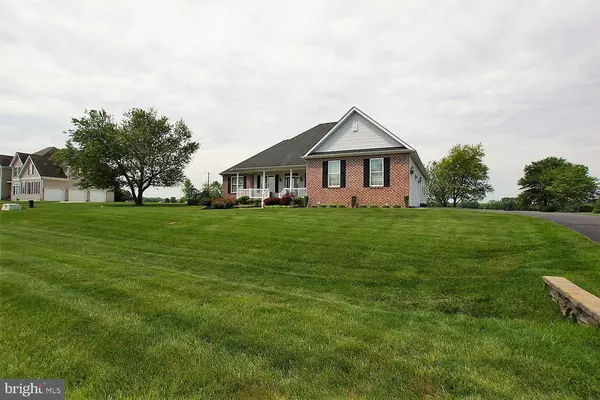$345,000
$355,000
2.8%For more information regarding the value of a property, please contact us for a free consultation.
1076 RAVEN CIR Camden Wyoming, DE 19934
3 Beds
3 Baths
2,596 SqFt
Key Details
Sold Price $345,000
Property Type Single Family Home
Sub Type Detached
Listing Status Sold
Purchase Type For Sale
Square Footage 2,596 sqft
Price per Sqft $132
Subdivision Villageatwildquail
MLS Listing ID DEKT229060
Sold Date 08/30/19
Style Contemporary
Bedrooms 3
Full Baths 2
Half Baths 1
HOA Fees $16/ann
HOA Y/N Y
Abv Grd Liv Area 2,596
Originating Board BRIGHT
Year Built 2003
Annual Tax Amount $1,741
Tax Year 2018
Lot Size 0.851 Acres
Acres 0.85
Lot Dimensions 170.00 x 218.00
Property Description
Seeing is Believing! Beautiful, well cared for custom homes do exist at reasonable prices! Among the highlights are a lovely sun room with a double sided fireplace framed out by two sets of beautiful french doors, a gourmet kitchen and an outstanding front porch overlooking landscaping that has been lovingly cultivated over the years! Recent upgrades include a 120000 BTU Daikin 96% Two Stage Variable Speed ECM Upflow/Horizontal Gas Furnace. and a 4 Ton 16 SEER Daikin Condenser. Come check out each and every upgrade and well thought out amenity in this K. Wolf Construction Custom Home. Amazing opportunities don't last forever so scoop it up while you can!
Location
State DE
County Kent
Area Caesar Rodney (30803)
Zoning AC
Rooms
Other Rooms Dining Room, Bedroom 2, Bedroom 3, Breakfast Room, Bedroom 1, Great Room, Primary Bathroom
Basement Combination, Garage Access, Partial
Main Level Bedrooms 3
Interior
Hot Water Natural Gas
Heating Energy Star Heating System, Forced Air
Cooling Energy Star Cooling System, Central A/C, Air Purification System, Programmable Thermostat
Flooring Carpet, Ceramic Tile, Hardwood, Other
Fireplaces Number 1
Fireplace Y
Heat Source Natural Gas
Laundry Main Floor
Exterior
Parking Features Garage - Side Entry, Garage Door Opener, Inside Access, Oversized
Garage Spaces 2.0
Utilities Available Natural Gas Available
Water Access N
Roof Type Architectural Shingle
Accessibility Grab Bars Mod
Attached Garage 2
Total Parking Spaces 2
Garage Y
Building
Story 1
Foundation Concrete Perimeter, Crawl Space
Sewer Gravity Sept Fld
Water Private/Community Water
Architectural Style Contemporary
Level or Stories 1
Additional Building Above Grade, Below Grade
Structure Type 9'+ Ceilings
New Construction N
Schools
Elementary Schools Simpson
Middle Schools Fred Fifer Iii
High Schools Caesar Rodney
School District Caesar Rodney
Others
HOA Fee Include Common Area Maintenance,Snow Removal
Senior Community No
Tax ID WD-00-09202-01-2200-000
Ownership Fee Simple
SqFt Source Estimated
Acceptable Financing FHA 203(b), FHA, Conventional, Cash, USDA
Horse Property N
Listing Terms FHA 203(b), FHA, Conventional, Cash, USDA
Financing FHA 203(b),FHA,Conventional,Cash,USDA
Special Listing Condition Standard
Read Less
Want to know what your home might be worth? Contact us for a FREE valuation!

Our team is ready to help you sell your home for the highest possible price ASAP

Bought with Zachary Rempfer • Patterson-Schwartz-Hockessin
GET MORE INFORMATION





