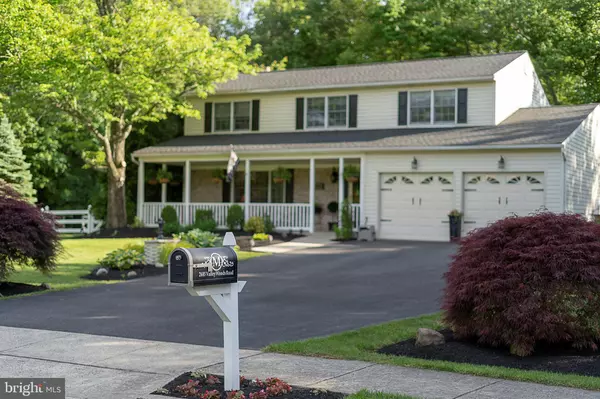$494,900
$494,900
For more information regarding the value of a property, please contact us for a free consultation.
2685 VALLEY WOODS RD Hatfield, PA 19440
4 Beds
3 Baths
3,535 SqFt
Key Details
Sold Price $494,900
Property Type Single Family Home
Sub Type Detached
Listing Status Sold
Purchase Type For Sale
Square Footage 3,535 sqft
Price per Sqft $140
Subdivision Valley Woods
MLS Listing ID PAMC610942
Sold Date 08/29/19
Style Colonial
Bedrooms 4
Full Baths 2
Half Baths 1
HOA Y/N N
Abv Grd Liv Area 3,035
Originating Board BRIGHT
Year Built 1978
Annual Tax Amount $6,473
Tax Year 2020
Lot Size 0.764 Acres
Acres 0.76
Lot Dimensions 101.00 x 0.00
Property Description
Welcome to this meticulous 4 bedroom 2.5 bath colonial tucked away in the Valley Woods neighborhood of Hatfield Township in the Desirable North Penn School District. This amazing home is ready for the most discriminating buyer, your family & friends will envy you! Beautiful condition-Meticulously maintained by the owners, the pride shows in every corner of this updated home. Your covered front porch was custom designed to be extra deep so the early morning coffee can extend to so much more. The main level in this home will delight every buyer on your list. From the warm inviting colors to the custom woodwork and sun drenched formal living and dinning rooms this home has something for everyone. The kitchen has been updated including granite tops, glass front cabinets, wine rack and stainless appliances. The family room has a beautiful stone wall fireplace and lots of recessed lighting. The focus of the main level of this home is the 20 x 20 vaulted ceiling 4 season sun room addition. Not one thing has been forgotten including skylights, recessed lighting, walls of windows, ceramic tile floor, built in bar and so much more. Don't forget on the main level is a fantastic laundry/mud room, half bath and access to 2 car attached garage. The upper level contains a great master suit with a new master bath that you must see to believe. The remaining three bedrooms are all spacious and have great closet space and a great updated ceramic tile hall bath. The lower level is also finished and has a great pub like feel. As a bonus there is a full walk up basement under the 20 x 20 addition (bilco door) for all your storage needs. Now for my favorite part of this home... The lot, the view, the patio, the privacy, the quiet, the landscape and so much more... You will not need to book a vacation once you settle yourself in on the patio and take it all in. Please don't forget your shed and fence! HURRY HURRY HURRY!
Location
State PA
County Montgomery
Area Hatfield Twp (10635)
Zoning RA1
Rooms
Basement Full, Fully Finished, Outside Entrance
Interior
Interior Features Bar, Carpet, Ceiling Fan(s), Crown Moldings, Family Room Off Kitchen, Floor Plan - Traditional, Formal/Separate Dining Room, Floor Plan - Open, Kitchen - Eat-In, Kitchen - Table Space, Primary Bath(s), Recessed Lighting, Upgraded Countertops, Wainscotting, Wet/Dry Bar, Wood Floors
Heating Forced Air
Cooling Central A/C
Fireplaces Number 1
Fireplace Y
Heat Source Natural Gas
Exterior
Parking Features Built In, Garage - Front Entry, Garage Door Opener, Inside Access
Garage Spaces 2.0
Fence Vinyl
Water Access N
View Garden/Lawn, Trees/Woods
Roof Type Architectural Shingle
Accessibility None
Attached Garage 2
Total Parking Spaces 2
Garage Y
Building
Story 2
Sewer Public Sewer
Water Public
Architectural Style Colonial
Level or Stories 2
Additional Building Above Grade, Below Grade
New Construction N
Schools
School District North Penn
Others
Senior Community No
Tax ID 35-00-10584-037
Ownership Fee Simple
SqFt Source Assessor
Special Listing Condition Standard
Read Less
Want to know what your home might be worth? Contact us for a FREE valuation!

Our team is ready to help you sell your home for the highest possible price ASAP

Bought with Kathleen E Wickel • Keller Williams Real Estate-Doylestown

GET MORE INFORMATION





