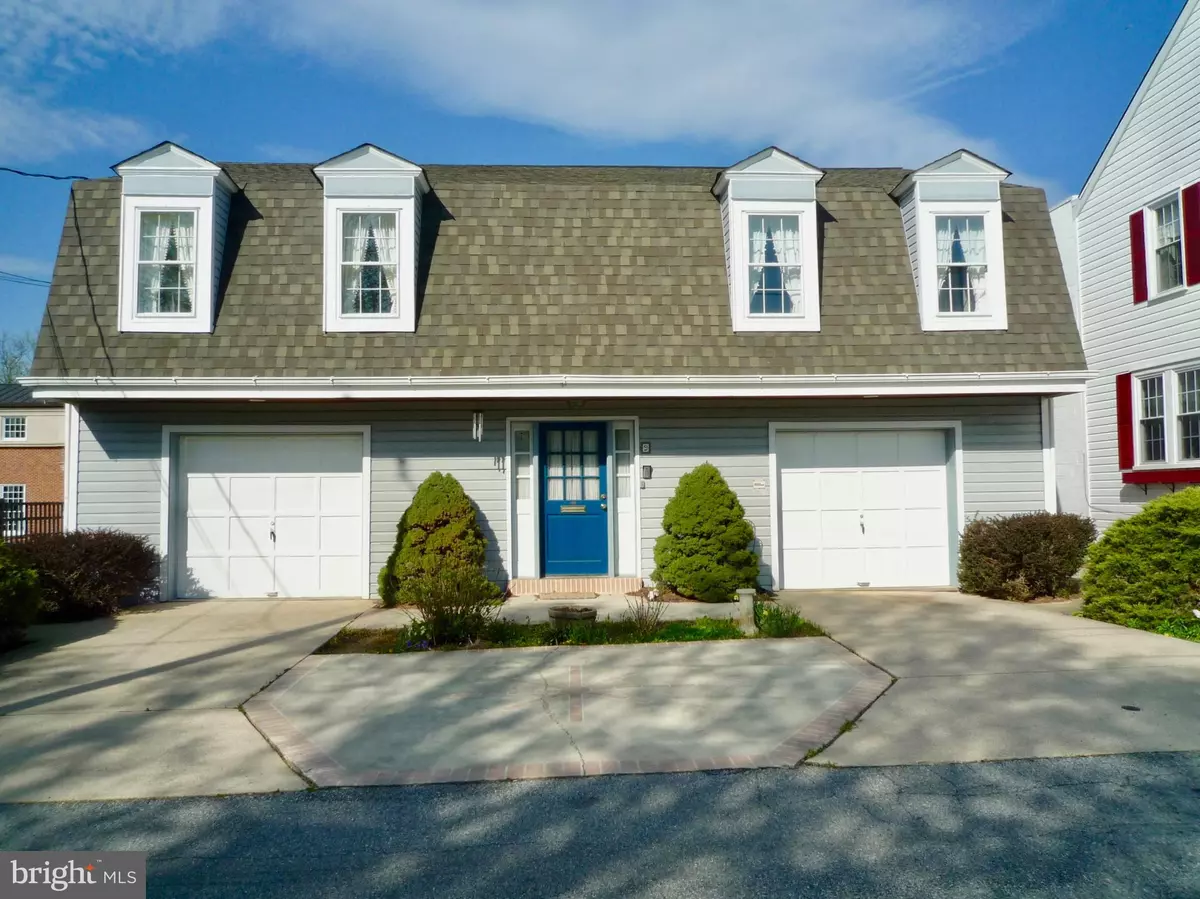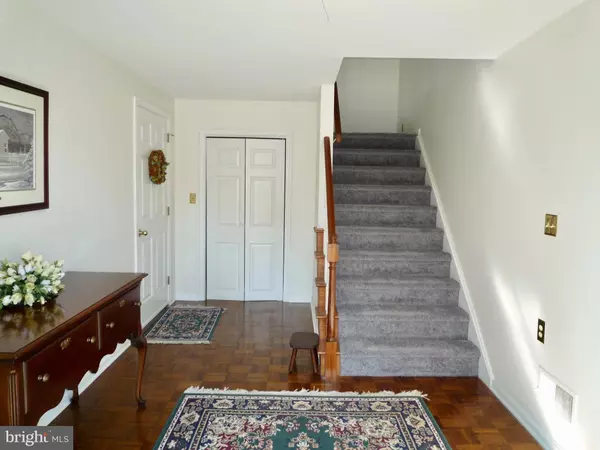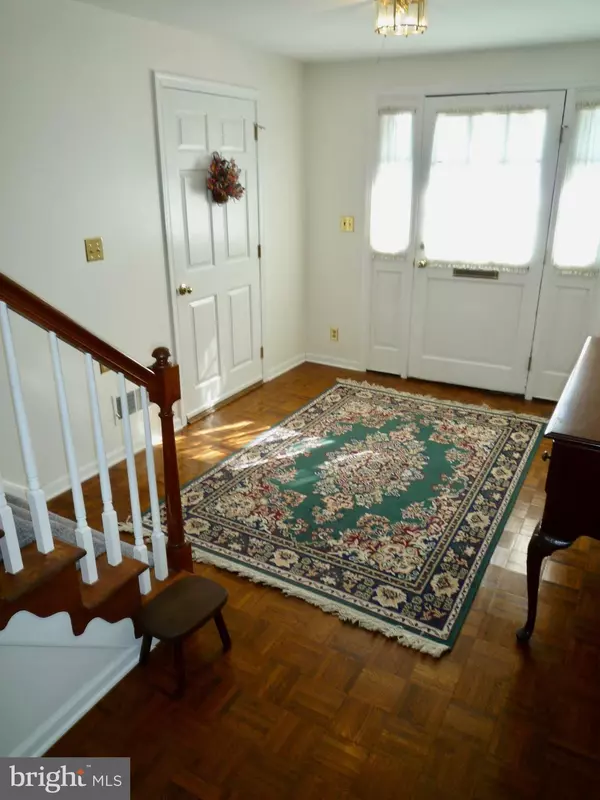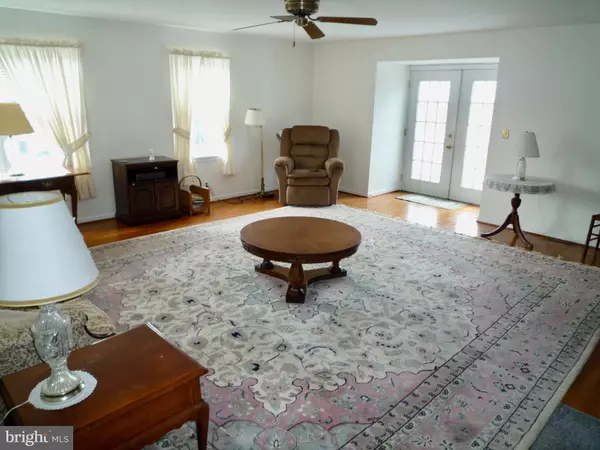$265,000
$275,000
3.6%For more information regarding the value of a property, please contact us for a free consultation.
9 SHAW ALY New Castle, DE 19720
3 Beds
2 Baths
1,350 SqFt
Key Details
Sold Price $265,000
Property Type Single Family Home
Sub Type Detached
Listing Status Sold
Purchase Type For Sale
Square Footage 1,350 sqft
Price per Sqft $196
Subdivision Old New Castle
MLS Listing ID DENC476042
Sold Date 08/30/19
Style Colonial
Bedrooms 3
Full Baths 2
HOA Y/N N
Abv Grd Liv Area 1,350
Originating Board BRIGHT
Year Built 1987
Annual Tax Amount $3,292
Tax Year 2018
Lot Size 5,663 Sqft
Acres 0.13
Lot Dimensions 52.00 x 112.00
Property Description
REDUCED PRICE! This is a single family home NOT a duplex. This lovely 3Br/2Ba custom built home in the center of Historic Old New Castle has been recently updated & is now ready for its new owner! Tucked behind the Public Library, this great home offers both charm & convenience! You will appreciate curb appeal as you pull up & take note of the 2 separate 1-car driveways on each side of the home w/ a large concrete patio in the middle featuring brick-look stamping decor, centered landscaping & mature bushes at both the front & sides! Not many homes within Old New Castle offer off-street parking for up to 5 vehicles, but this one sure does! Entry at the ground level Foyer offering loads of space, HW floors, neutral d cor, fresh paint, a deep double closet, & an open staircase w/ brand new carpeting! To the right & left are inside access doors to each of the garages. Up the staircase w/ 2-toned oak railings to the main living area you are greeted by a large Living Room featuring solid HW floors, fresh paint, great natural light, ceiling fan & French Doors leading out to the Home's 41x8 deck (spanning the whole rear of the house)! The Living Rm flows naturally into the spacious Kitchen featuring plenty of cabinets & counter space, oversized SS sink w/ updated fixtures, casement window above the sink, a pantry closet, recessed lighting, another set of French Doors accessing the rear deck & a super convenient door to the custom built-in dumbwaiter! That's right, a dumbwaiter! Just load up your groceries directly from your car in the garage onto the to the dumbwaiter & send your items up to the Kitchen without having to carry bags up the steps! This awesome feature is also great for moving laundry & trash between floors as well! There is a hallway from the Kitchen leading to the renovated full bath offering brand new luxury vinyl plank flooring, an over-sized single sink vanity, new commode, a laundry shoot that drops directly beside the washer on the ground level, a tub/shower combo & fresh paint. This bathroom also has convenient J/J access to the Master Bedroom as well. The Master Bedroom is spacious & bright featuring new carpet & fresh paint, ceiling fan and 3 double sized closets for loads of storage space! Bedroom 2 is also very spacious & offers the same fresh paint & carpet, double closet & plenty of natural light! Back downstairs through the left inside garage door you will find a rear door leading to the main floor Bedroom (Br3). This room features fresh paint & carpet, great natural light, private rear access to the back patio and direct access to another full bath offering the same brand new luxury vinyl plank flooring, fresh paint, decorative vanity sink w/ plenty of storage, shower stall & linen closet. Through this bathroom is a big 7x4 walk-in closet w/ cedar lined walls! Continuing past the walk-in closet is the Laundry/Utility Rm updated w/ matching luxury vinyl plank flooring & features a window for fresh air & a convenient rear exit door to the back patio under the deck overlooking the fenced yard w/ evergreen tree-lined back for added privacy. This home has so much to offer its new owner! Don't miss your opportunity to live within walking distance to the many wonderful Historic attractions of Old New Castle, plus Battery Park, the Pier w/ scenic views of the Delaware River, Walking Trail & loads of quaint shopping & dining options along the cobblestone sidewalks! Make your appointment to check out this great home nestled in a beautiful community! See it! Love it! Buy it! Seller is Related to Listing Agent.
Location
State DE
County New Castle
Area New Castle/Red Lion/Del.City (30904)
Zoning 21HR
Rooms
Other Rooms Living Room, Bedroom 2, Bedroom 3, Kitchen, Bedroom 1, Laundry
Main Level Bedrooms 1
Interior
Interior Features Carpet, Cedar Closet(s), Ceiling Fan(s), Combination Dining/Living, Dining Area, Entry Level Bedroom, Kitchen - Eat-In, Pantry, Recessed Lighting, Stall Shower, Walk-in Closet(s), Window Treatments, Wood Floors
Hot Water Natural Gas
Heating Forced Air
Cooling Central A/C
Flooring Carpet, Hardwood, Laminated
Equipment Dishwasher, Disposal, Dryer, Exhaust Fan, Microwave, Oven - Single, Oven/Range - Gas, Washer, Water Heater
Furnishings No
Fireplace N
Window Features Casement,Double Pane,Energy Efficient,Insulated,Replacement,Screens
Appliance Dishwasher, Disposal, Dryer, Exhaust Fan, Microwave, Oven - Single, Oven/Range - Gas, Washer, Water Heater
Heat Source Natural Gas
Laundry Lower Floor
Exterior
Exterior Feature Deck(s), Patio(s)
Parking Features Built In, Garage - Front Entry, Inside Access
Garage Spaces 5.0
Utilities Available Cable TV, Phone
Water Access N
View Garden/Lawn
Roof Type Architectural Shingle
Accessibility Doors - Swing In, Grab Bars Mod, Level Entry - Main
Porch Deck(s), Patio(s)
Attached Garage 2
Total Parking Spaces 5
Garage Y
Building
Story 2
Sewer Public Sewer
Water Public
Architectural Style Colonial
Level or Stories 2
Additional Building Above Grade, Below Grade
Structure Type Dry Wall
New Construction N
Schools
Elementary Schools Carrie Downie
Middle Schools Calvin R. Mccullough
High Schools Penn
School District Colonial
Others
Senior Community No
Tax ID 21-015.30-216
Ownership Fee Simple
SqFt Source Assessor
Acceptable Financing Cash, Conventional, FHA, VA
Horse Property N
Listing Terms Cash, Conventional, FHA, VA
Financing Cash,Conventional,FHA,VA
Special Listing Condition Standard
Read Less
Want to know what your home might be worth? Contact us for a FREE valuation!

Our team is ready to help you sell your home for the highest possible price ASAP

Bought with Matthew W Fetick • Keller Williams Realty - Kennett Square
GET MORE INFORMATION





