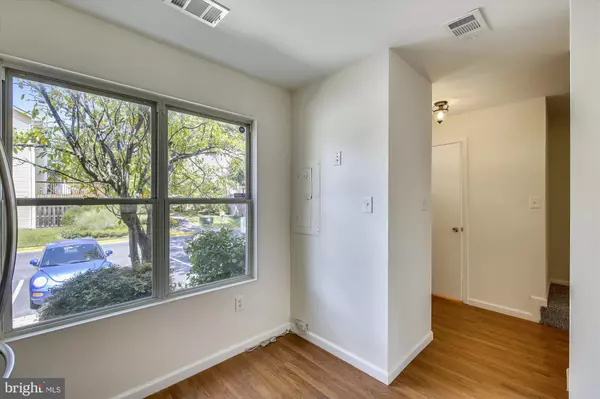$330,000
$329,900
For more information regarding the value of a property, please contact us for a free consultation.
2935 SCHOOLHOUSE CIR Silver Spring, MD 20902
3 Beds
2 Baths
1,280 SqFt
Key Details
Sold Price $330,000
Property Type Townhouse
Sub Type End of Row/Townhouse
Listing Status Sold
Purchase Type For Sale
Square Footage 1,280 sqft
Price per Sqft $257
Subdivision College View
MLS Listing ID MDMC672772
Sold Date 08/30/19
Style Colonial
Bedrooms 3
Full Baths 1
Half Baths 1
HOA Fees $99/mo
HOA Y/N Y
Abv Grd Liv Area 1,280
Originating Board BRIGHT
Year Built 1985
Annual Tax Amount $3,714
Tax Year 2019
Lot Size 1,971 Sqft
Acres 0.05
Property Description
REMARKABLE CONVENIENCE! LESS THAN ONE MILE TO WHEATON METRO STATION! AND TO WESTFIELD WHEATON MALL! BUSSES ON VEIR MILL RD! LOTS OF SHOPS & RESTAURANTS WITHIN A SHORT WALK - OR AN UBER RIDE! BUT WHEN YOU SEE THIS BRAND NEW KITCHEN YOU WON'T WANT TO EAT ANYWHERE ELSE! CABINETS, GRANITE COUNTERS & ALL STAINLESS APPLIANCES JUST REPLACED! LIVING ROOM GLASS DOOR OPENS TO LARGE PATIO & FENCED YARD. HALF BATH JUST OFF FOYER. UPSTAIRS 3 BEDROOMS & HALL BATH. (MASTER BR HAS WALK-IN CLOSET, CAN BE CONVERTED INTO A MASTER BATH (AN OPTION AT TIME OF CONSTRUCTION)!
Location
State MD
County Montgomery
Zoning RT10
Direction North
Interior
Interior Features Carpet, Floor Plan - Traditional, Kitchen - Table Space
Hot Water Electric
Heating Forced Air, Heat Pump(s)
Cooling Central A/C, Heat Pump(s)
Flooring Carpet, Laminated
Equipment Built-In Microwave, Dishwasher, Dryer - Electric, Icemaker, Oven - Self Cleaning, Oven/Range - Electric, Refrigerator, Stainless Steel Appliances, Washer/Dryer Stacked, Water Heater, Washer
Furnishings No
Fireplace N
Window Features Sliding
Appliance Built-In Microwave, Dishwasher, Dryer - Electric, Icemaker, Oven - Self Cleaning, Oven/Range - Electric, Refrigerator, Stainless Steel Appliances, Washer/Dryer Stacked, Water Heater, Washer
Heat Source Electric
Laundry Main Floor
Exterior
Exterior Feature Patio(s)
Fence Rear
Water Access N
Roof Type Asphalt
Accessibility None
Porch Patio(s)
Garage N
Building
Story 2
Sewer Public Sewer
Water Public
Architectural Style Colonial
Level or Stories 2
Additional Building Above Grade, Below Grade
New Construction N
Schools
Elementary Schools Rock View
Middle Schools Newport Mill
High Schools Albert Einstein
School District Montgomery County Public Schools
Others
Pets Allowed Y
HOA Fee Include Common Area Maintenance,Trash
Senior Community No
Tax ID 161302413152
Ownership Fee Simple
SqFt Source Assessor
Horse Property N
Special Listing Condition Standard
Pets Allowed No Pet Restrictions
Read Less
Want to know what your home might be worth? Contact us for a FREE valuation!

Our team is ready to help you sell your home for the highest possible price ASAP

Bought with Christine Armintrout • RE/MAX Allegiance

GET MORE INFORMATION





