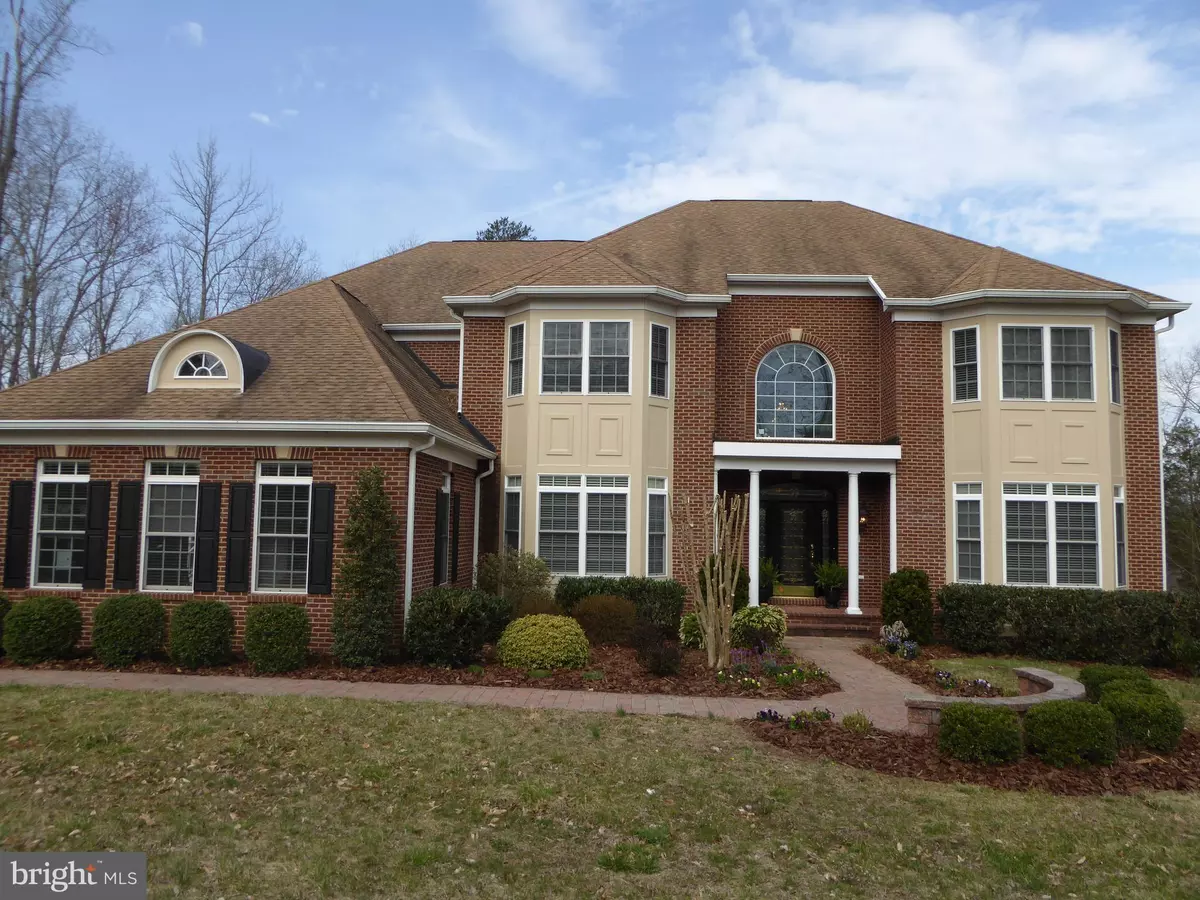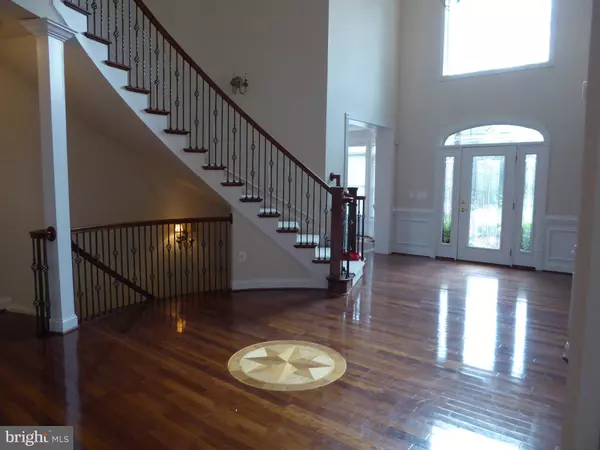$850,000
$875,000
2.9%For more information regarding the value of a property, please contact us for a free consultation.
10101 ALYDAR CT Nokesville, VA 20181
6 Beds
8 Baths
8,664 SqFt
Key Details
Sold Price $850,000
Property Type Single Family Home
Sub Type Detached
Listing Status Sold
Purchase Type For Sale
Square Footage 8,664 sqft
Price per Sqft $98
Subdivision Cedar Creek Farms
MLS Listing ID VAPW462802
Sold Date 08/30/19
Style Colonial
Bedrooms 6
Full Baths 6
Half Baths 2
HOA Fees $179/qua
HOA Y/N Y
Abv Grd Liv Area 6,235
Originating Board BRIGHT
Year Built 2007
Annual Tax Amount $10,109
Tax Year 2019
Lot Size 10.000 Acres
Acres 10.0
Property Description
PENDING RELEASE OF CURRENT CONTRACT. ....FABULOUS EXECUTIVE HOME APPROX. 9000 SQ FT. FINISHED LOWER LEVEL WITH SEPERATE ENTRANCE,BEDROOM WITH FULL BATH, FRESHLY PAINTED INTERIOR, NEW SHUTTERS, BEAUTIFULLY LANDSCAPED FOR THAT WELCOME HOME FEEL WHEN YOU ENTER THE PROPERTY. THE HOUSE IS LOCATED ON A SCENIC. 10 ACRE CUL-DE-SAC LOT THAT IS IN AN EQUESTRIAN COMMUNITY WITH ALL THE PRIVACY ONE COULD ASK FOR. VIEWS OF THE ROLLING LANDSCAPE FROM EACH ROOM OF THE HOUSE. THERE IS A NEW SIDE DECK FOR EASY ACCESS TO THE MUD ROOM AND OVERSIZED 3 CAR GARAGE. INSIDE, THE HOUSE HAS AN OPEN FLOOR PLAN WITH GLEAMING HARDWOOD FLOORS, CURVED STAIRCASE & A MAIN FLOOR BEDROOM/OFFICE AND FULL BATH, HUGE LAUNDRY ROOM, KITCHEN HAS GRANITE COUNTERS, NEW GLASS TILE BACK SPLASH, CHERRY CABINETS, STAINLESS STEEL APPLIANCES & PROFESSIONAL SIZE GAS COOKTOP, LOTS OF COUNTER SPACE BUTLERS PANTRY, AND A LARGE BREAKFAST ROOM. EVERYTHING YOU COULD WANT IN A CHEF'S KITCHEN. PROCEED ON TO BE IMPRESSED WITH ALL OF THE INTERIOR DESIGN FEATURES. LUSH LIGHT FILLED ROOMS THAT ARE BEGGING TO BE DECORATED AND LIVED IN. ALL 3 LEVELS OFFERS A TREAT FOR EACH ONE IN THE FAMILY. LOWER LEVEL WITH LARGE WET BAR, MEDIA ROOM AND WALKOUT TO NEW BRICK PATIO. THE BUYERS OF THIS HOME WILL HAVE A 3 HOUR CONSULTATION WITH INTERIOR DESIGNER, MONICA MILLS OF BLUE HORSE DESIGN SOLUTIONSTO HELP WITH ALL OF THE PERSONAL DESIGN DECISIONS. www.bluehorsedesignsolutions.com
Location
State VA
County Prince William
Zoning A1
Rooms
Other Rooms Living Room, Dining Room, Primary Bedroom, Sitting Room, Bedroom 2, Bedroom 3, Kitchen, Game Room, Family Room, Foyer, Breakfast Room, Exercise Room, Laundry, Mud Room, Storage Room, Media Room, Bathroom 1, Bathroom 2, Bathroom 3, Full Bath, Half Bath, Additional Bedroom
Basement Full
Main Level Bedrooms 1
Interior
Interior Features Breakfast Area, Built-Ins, Butlers Pantry, Bar, Carpet, Ceiling Fan(s), Dining Area, Entry Level Bedroom, Family Room Off Kitchen, Floor Plan - Open, Formal/Separate Dining Room, Kitchen - Eat-In, Kitchen - Gourmet, Kitchen - Island, Pantry, Recessed Lighting, Upgraded Countertops, Walk-in Closet(s), Water Treat System, Wood Floors
Hot Water Propane
Heating Heat Pump(s)
Cooling Central A/C, Ceiling Fan(s)
Fireplaces Number 2
Fireplaces Type Mantel(s), Screen, Wood
Fireplace Y
Heat Source Propane - Owned
Laundry Main Floor
Exterior
Parking Features Garage - Side Entry, Oversized
Garage Spaces 3.0
Amenities Available Common Grounds, Horse Trails
Water Access N
View Pasture, Panoramic, Scenic Vista, Trees/Woods
Accessibility None
Attached Garage 3
Total Parking Spaces 3
Garage Y
Building
Story 3+
Sewer Septic > # of BR, Community Septic Tank, Private Septic Tank
Water Well
Architectural Style Colonial
Level or Stories 3+
Additional Building Above Grade, Below Grade
New Construction N
Schools
Elementary Schools The Nokesville School
High Schools Brentsville District
School District Prince William County Public Schools
Others
HOA Fee Include Common Area Maintenance,Insurance,Reserve Funds,Road Maintenance
Senior Community No
Tax ID 7692-86-3645
Ownership Fee Simple
SqFt Source Assessor
Horse Property Y
Special Listing Condition Standard
Read Less
Want to know what your home might be worth? Contact us for a FREE valuation!

Our team is ready to help you sell your home for the highest possible price ASAP

Bought with Signe B Yates • Long & Foster Real Estate, Inc.

GET MORE INFORMATION





