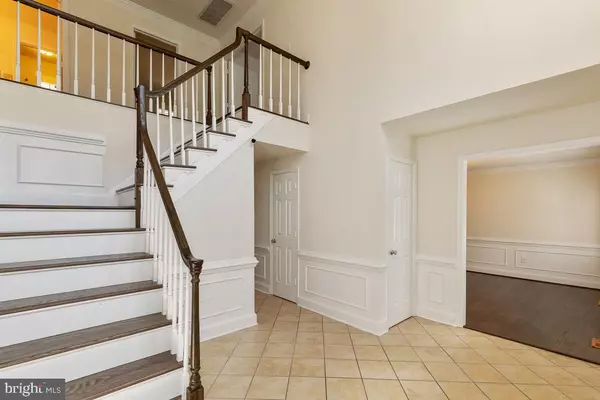$529,880
$529,880
For more information regarding the value of a property, please contact us for a free consultation.
12699 COBBLESTONE CT Manassas, VA 20112
4 Beds
4 Baths
3,450 SqFt
Key Details
Sold Price $529,880
Property Type Single Family Home
Sub Type Detached
Listing Status Sold
Purchase Type For Sale
Square Footage 3,450 sqft
Price per Sqft $153
Subdivision Foxmill
MLS Listing ID VAPW474256
Sold Date 08/30/19
Style Colonial
Bedrooms 4
Full Baths 3
Half Baths 1
HOA Y/N N
Abv Grd Liv Area 3,450
Originating Board BRIGHT
Year Built 1989
Annual Tax Amount $6,231
Tax Year 2019
Lot Size 1.072 Acres
Acres 1.07
Property Description
AMAZING VALUE! Original owners have updated and refinished so much in this well cared for home. Gently curving brick sidewalk welcomes you to this classic, timeless colonial beauty in Foxmill, sitting pretty on a partially wooded. Beautiful refinished hardwood floors and new carpeting, Hunter Douglas plantation shutters throughout. New 40yr architectural shingle roof in 2018, newer 2 zoned HVAC, newer water heater, insulated garage doors new, front door and family room doors new! Remodeled kitchen brand new with quartz counters, lots of cabinets, under counter lighting, tile backsplash, double ovens in the upgraded range, and a spacious island for serving food at parties or after school snack and homework. First floor study/office/homework/craft room adjacent to a full bath could be used as MAIN LEVEL BEDROOM (adjoins full bath). Master BR suite boasts an over-sized 18x14 sitting room (office, exercise room, super media room, hobby room?) and large walk-in closet. Solidly built party-sized deck and basketball court. Unfinished walk-out level basement with windows awaits your finishing ideas. Electric front door lock managed by phone app. Security system. This home is on public water $15/mo. Located off Pr Wm Pkwy in the new Colgan HS district, with easy access to Eastern & Western Prince William Co amenities. PRICED TO SELL!
Location
State VA
County Prince William
Zoning SR1
Rooms
Other Rooms Living Room, Dining Room, Primary Bedroom, Sitting Room, Bedroom 2, Bedroom 3, Bedroom 4, Kitchen, Family Room, Foyer, Study, Laundry
Basement Full, Rear Entrance, Space For Rooms, Walkout Level, Windows
Interior
Interior Features Ceiling Fan(s), Chair Railings, Crown Moldings, Entry Level Bedroom, Family Room Off Kitchen, Formal/Separate Dining Room, Kitchen - Eat-In, Kitchen - Island, Kitchen - Table Space, Recessed Lighting, Upgraded Countertops, Walk-in Closet(s), Wood Floors, Wood Stove
Hot Water Electric
Heating Heat Pump(s)
Cooling Central A/C, Ceiling Fan(s), Heat Pump(s)
Flooring Hardwood, Carpet, Ceramic Tile
Fireplaces Number 1
Fireplaces Type Wood, Mantel(s), Insert
Equipment Built-In Microwave, Dryer, Water Heater, Washer - Front Loading, Dishwasher, Icemaker, Microwave, Oven - Double, Oven/Range - Electric, Refrigerator
Fireplace Y
Window Features Double Pane,Screens
Appliance Built-In Microwave, Dryer, Water Heater, Washer - Front Loading, Dishwasher, Icemaker, Microwave, Oven - Double, Oven/Range - Electric, Refrigerator
Heat Source Electric
Laundry Main Floor
Exterior
Parking Features Garage Door Opener, Garage - Front Entry
Garage Spaces 2.0
Utilities Available Under Ground
Water Access N
Roof Type Architectural Shingle
Accessibility None
Attached Garage 2
Total Parking Spaces 2
Garage Y
Building
Lot Description Corner, No Thru Street, Partly Wooded, Vegetation Planting
Story 3+
Sewer Septic = # of BR
Water Public
Architectural Style Colonial
Level or Stories 3+
Additional Building Above Grade, Below Grade
Structure Type 2 Story Ceilings
New Construction N
Schools
Elementary Schools Marshall
Middle Schools Benton
High Schools Charles J. Colgan Senior
School District Prince William County Public Schools
Others
Senior Community No
Tax ID 7893-52-5613
Ownership Fee Simple
SqFt Source Assessor
Special Listing Condition Standard
Read Less
Want to know what your home might be worth? Contact us for a FREE valuation!

Our team is ready to help you sell your home for the highest possible price ASAP

Bought with Claudia Ximena Pacheco-Diaz • Fairfax Realty Select

GET MORE INFORMATION





