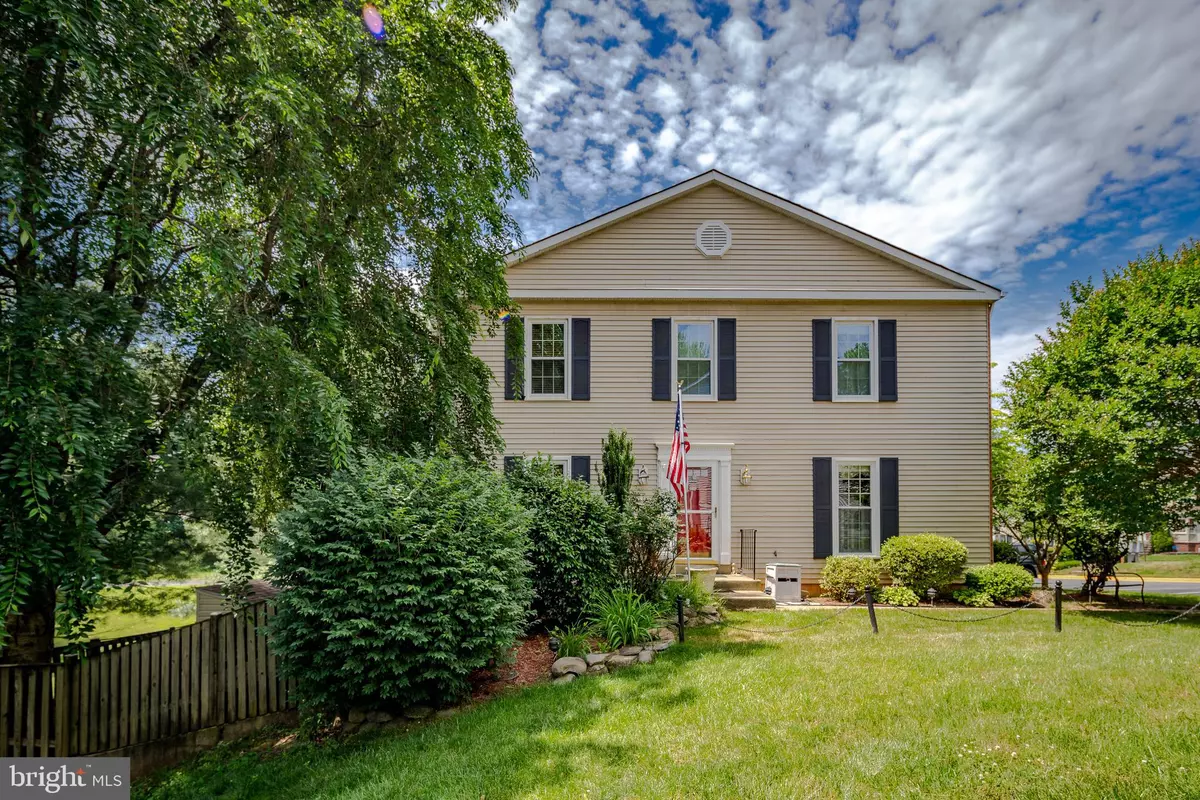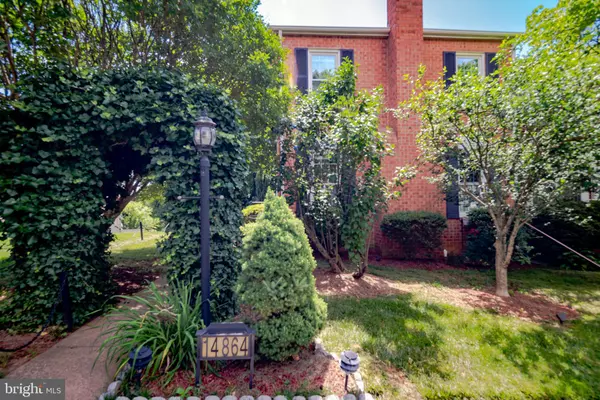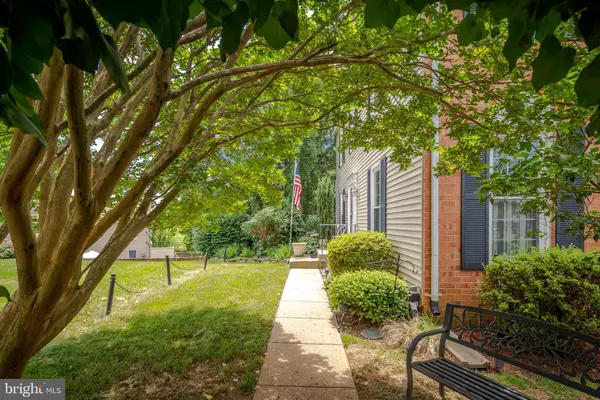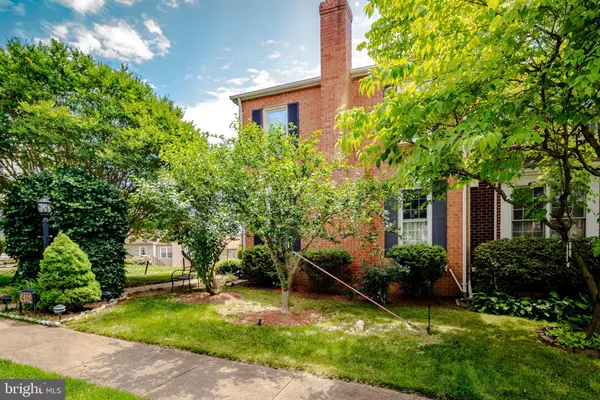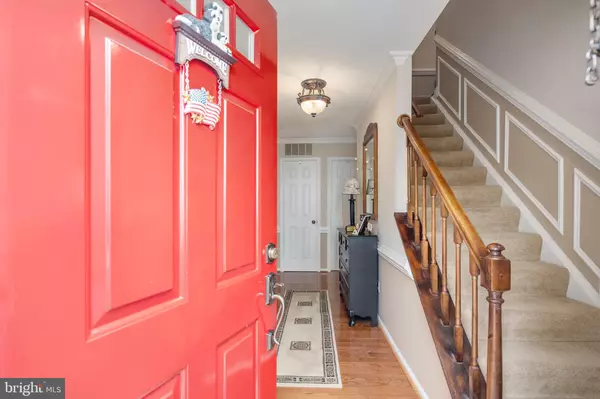$312,450
$319,900
2.3%For more information regarding the value of a property, please contact us for a free consultation.
14864 SWALLOW CT Woodbridge, VA 22193
3 Beds
4 Baths
2,346 SqFt
Key Details
Sold Price $312,450
Property Type Townhouse
Sub Type End of Row/Townhouse
Listing Status Sold
Purchase Type For Sale
Square Footage 2,346 sqft
Price per Sqft $133
Subdivision Towns Of Forest Hills
MLS Listing ID VAPW468694
Sold Date 08/30/19
Style Colonial
Bedrooms 3
Full Baths 2
Half Baths 2
HOA Fees $62/mo
HOA Y/N Y
Abv Grd Liv Area 1,584
Originating Board BRIGHT
Year Built 1985
Annual Tax Amount $3,545
Tax Year 2019
Lot Size 2,666 Sqft
Acres 0.06
Property Description
Beautifully landscaped spacious End-unit townhouse. Lives like a single-family home. 2 assigned parking spaces directly in front of the house. 3 bedrooms, 2 full baths, and 2 half baths home with ample storage. Entire HVAC system was replaced in 2017. All windows and sliders have been replaced and upgraded. High-end stain resistant carpet on stairs and all bedrooms. All interior doors have been replaced with 6-panel doors. New Shed in the back yard for additional storage. Open concept kitchen/dining area with stainless steel appliances, island with granite countertop, pantry, recessed lighting leads out to a screened-in porch with adjustable vinyl windows and a large deck. Hardwood floors throughout the main level. Crown molding in the entire house, and chair railing. Large Living Room with woodburning fireplace. Large Master bedroom with full bath and 2 closets (one walk-in). Guest Full Bathroom in the hallway. The attic has Pull-down stairs and flooring for more storage space. Fully finished Walkout Basement with Large Family/Game room, fireplace, window, and a sliding glass door that leads out to the fenced back yard. Also, includes an additional room that can be used as an office/bedroom, a half bath, laundry room, utility room, and more storage space. A must see!!
Location
State VA
County Prince William
Zoning R6
Rooms
Other Rooms Living Room, Dining Room, Primary Bedroom, Bedroom 2, Bedroom 3, Kitchen, Family Room, Sun/Florida Room, Laundry, Utility Room, Bonus Room, Primary Bathroom, Full Bath, Half Bath
Basement Full, Daylight, Partial, Connecting Stairway, Fully Finished, Interior Access, Outside Entrance, Walkout Level, Windows
Interior
Interior Features Combination Kitchen/Dining, Crown Moldings, Chair Railings, Ceiling Fan(s), Carpet, Kitchen - Island, Primary Bath(s), Recessed Lighting, Walk-in Closet(s), Wood Floors
Heating Heat Pump(s)
Cooling Heat Pump(s), Central A/C
Flooring Hardwood, Carpet, Ceramic Tile
Fireplaces Number 2
Equipment Built-In Microwave, Built-In Range, Dishwasher, Disposal, Extra Refrigerator/Freezer, Icemaker, Microwave, Refrigerator, Stainless Steel Appliances, Washer, Dryer, Water Heater
Window Features Energy Efficient
Appliance Built-In Microwave, Built-In Range, Dishwasher, Disposal, Extra Refrigerator/Freezer, Icemaker, Microwave, Refrigerator, Stainless Steel Appliances, Washer, Dryer, Water Heater
Heat Source Electric
Exterior
Parking On Site 2
Water Access N
Roof Type Shingle
Accessibility None
Garage N
Building
Story 2
Sewer Public Sewer
Water Public
Architectural Style Colonial
Level or Stories 2
Additional Building Above Grade, Below Grade
Structure Type Dry Wall
New Construction N
Schools
School District Prince William County Public Schools
Others
HOA Fee Include Common Area Maintenance,Snow Removal,Trash
Senior Community No
Tax ID 8191-24-4881
Ownership Fee Simple
SqFt Source Assessor
Special Listing Condition Standard
Read Less
Want to know what your home might be worth? Contact us for a FREE valuation!

Our team is ready to help you sell your home for the highest possible price ASAP

Bought with Alexandra Iamandi • Samson Properties

GET MORE INFORMATION

