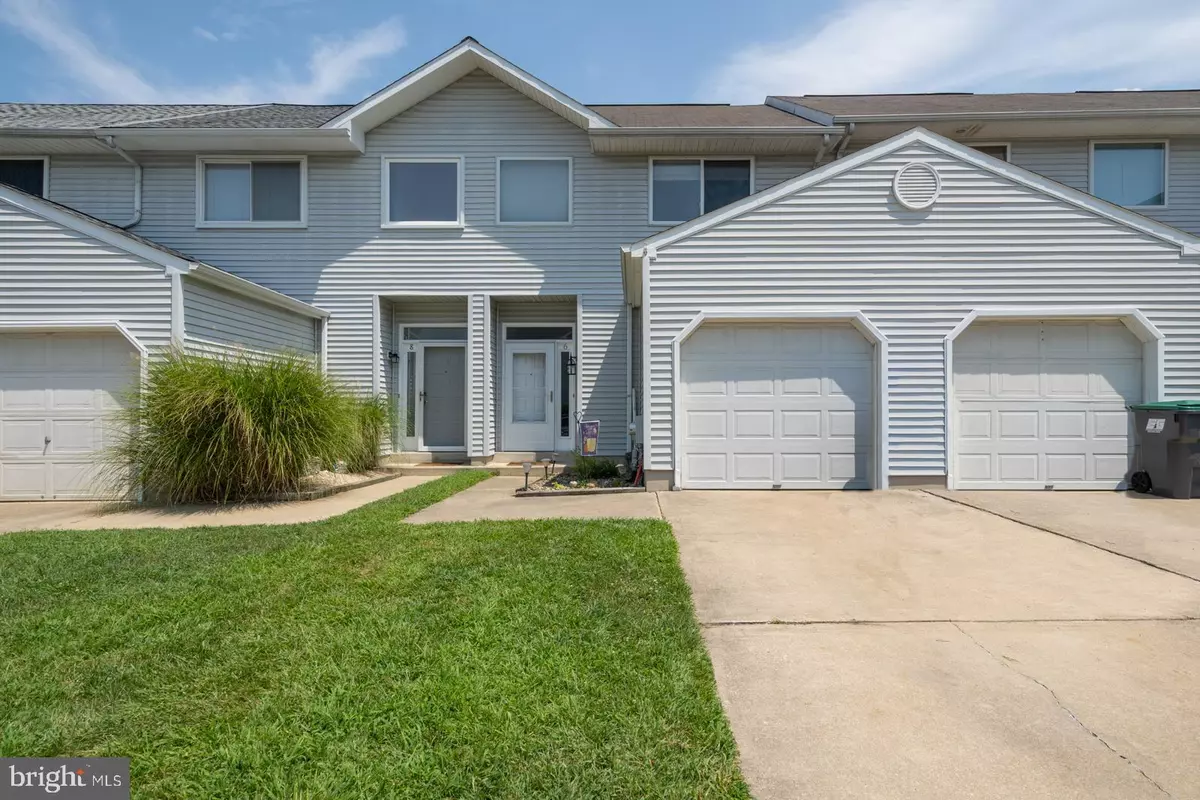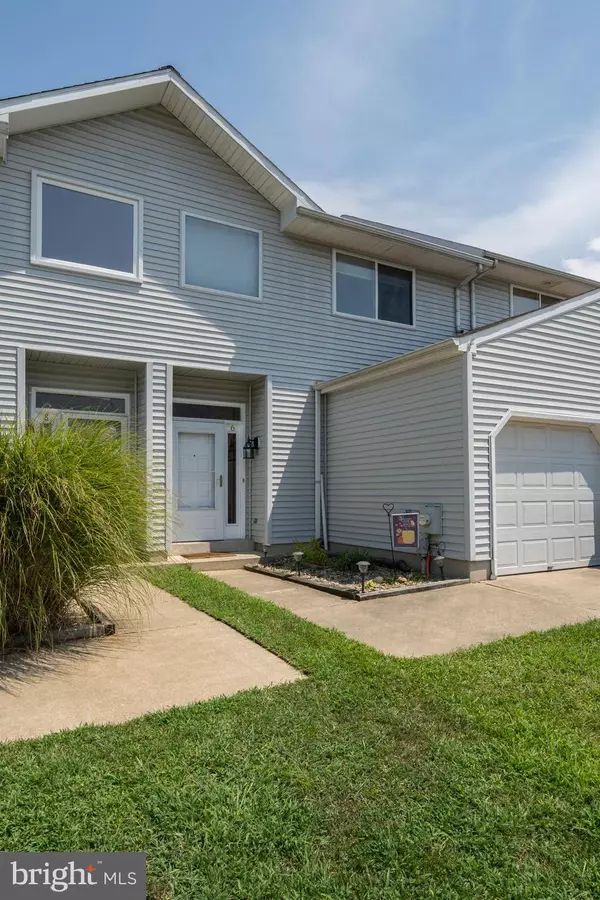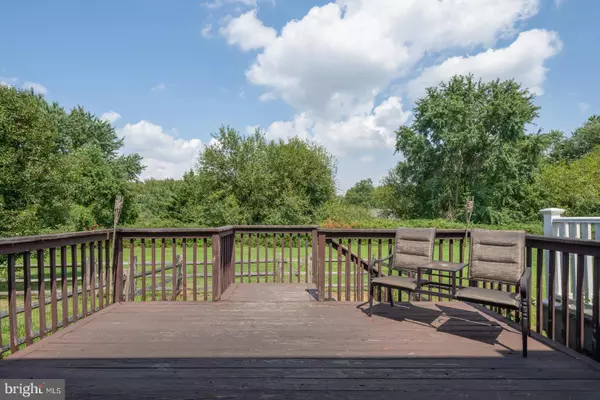$211,000
$209,900
0.5%For more information regarding the value of a property, please contact us for a free consultation.
6 O'ROURKE CT Newark, DE 19702
3 Beds
3 Baths
1,775 SqFt
Key Details
Sold Price $211,000
Property Type Townhouse
Sub Type Interior Row/Townhouse
Listing Status Sold
Purchase Type For Sale
Square Footage 1,775 sqft
Price per Sqft $118
Subdivision Aspen Woods
MLS Listing ID DENC100129
Sold Date 08/30/19
Style Traditional
Bedrooms 3
Full Baths 2
Half Baths 1
HOA Fees $11/ann
HOA Y/N Y
Abv Grd Liv Area 1,775
Originating Board BRIGHT
Year Built 1991
Annual Tax Amount $2,066
Tax Year 2018
Lot Size 2,614 Sqft
Acres 0.06
Lot Dimensions 20.00 x 119.80
Property Description
Rarely available, updated, 3 bed/2.5 bath/1 car garage townhome in popular Aspen Woods! You'll love the open-concept floor plan on the first floor with an eat-in kitchen featuring granite countertops and new appliances. Gorgeous and easy to maintain laminate flooring has been added throughout the first-floor dining and living room, where a large glass slider leads to the private back deck and fenced in yard. The half bath on this level has also been updated with a new vanity. Upstairs, the spacious master bedroom features vaulted ceilings, two nicely sized closets AND a large walk-in closet. The master bathroom was thoughtfully designed and divided in to two spaces so that the sink and vanity/dressing area can be used separately. There are two additional bedrooms that share a hall bath, and a large laundry closet in the 2nd floor hallway with washer and dryer included. The basement has been partially finished and is a perfect extra space for a family room, office or play area. HVAC is just 5 years old. You can move right into this well-appointed townhome. Aspen woods is centrally located, just minutes from UD, Christina Mall, Christina Medical Center, 95, 896 and route 1.
Location
State DE
County New Castle
Area Newark/Glasgow (30905)
Zoning NCPUD
Direction West
Rooms
Other Rooms Living Room, Dining Room, Primary Bedroom, Kitchen, Bathroom 2, Bathroom 3
Basement Full, Partially Finished
Interior
Interior Features Ceiling Fan(s)
Heating Heat Pump(s)
Cooling Central A/C
Flooring Ceramic Tile, Carpet, Vinyl
Fireplace N
Heat Source Electric
Laundry Upper Floor
Exterior
Exterior Feature Deck(s)
Parking Features Garage - Front Entry, Inside Access
Garage Spaces 1.0
Fence Rear
Water Access N
Roof Type Shingle
Accessibility None
Porch Deck(s)
Attached Garage 1
Total Parking Spaces 1
Garage Y
Building
Story 2
Sewer Public Sewer
Water Public
Architectural Style Traditional
Level or Stories 2
Additional Building Above Grade, Below Grade
Structure Type Cathedral Ceilings
New Construction N
Schools
Elementary Schools Mcvey
Middle Schools Kirk
High Schools Christiana
School District Christina
Others
Pets Allowed Y
Senior Community No
Tax ID 09-038.10-405
Ownership Fee Simple
SqFt Source Assessor
Horse Property N
Special Listing Condition Standard
Pets Allowed Number Limit
Read Less
Want to know what your home might be worth? Contact us for a FREE valuation!

Our team is ready to help you sell your home for the highest possible price ASAP

Bought with Shawn L Furrowh • RE/MAX Premier Properties
GET MORE INFORMATION





