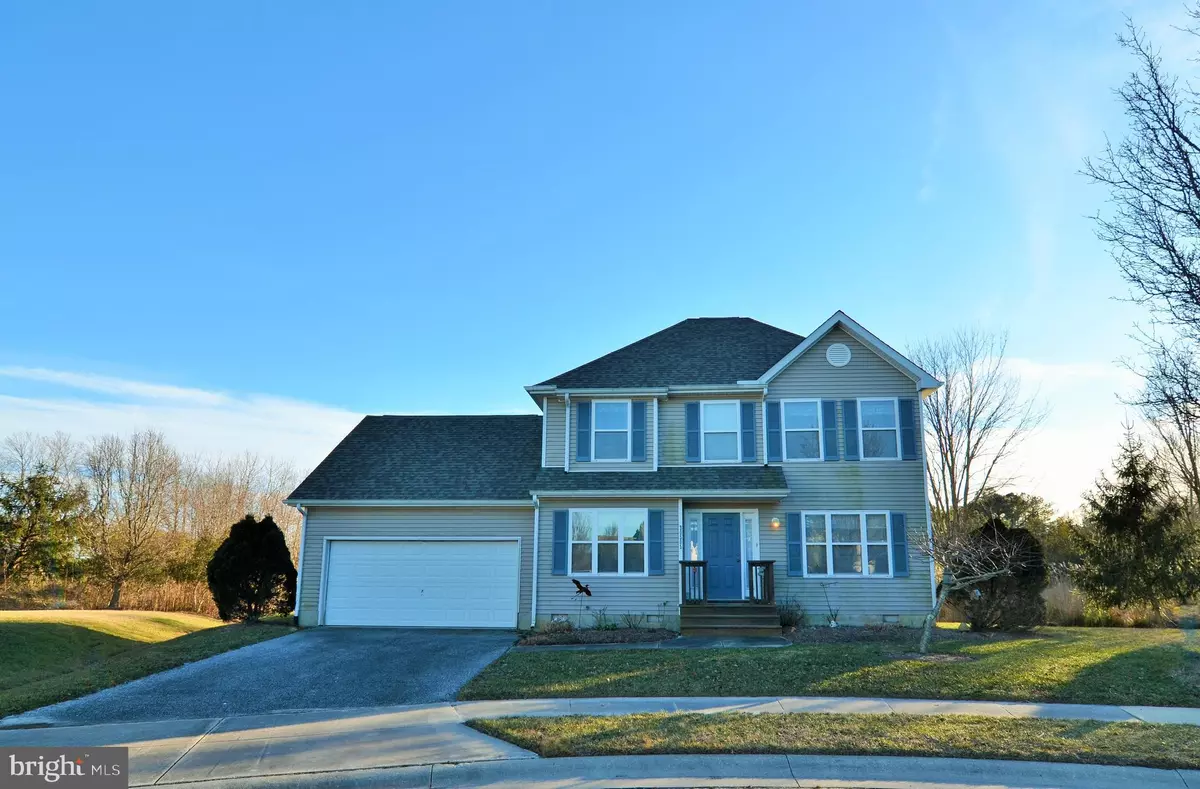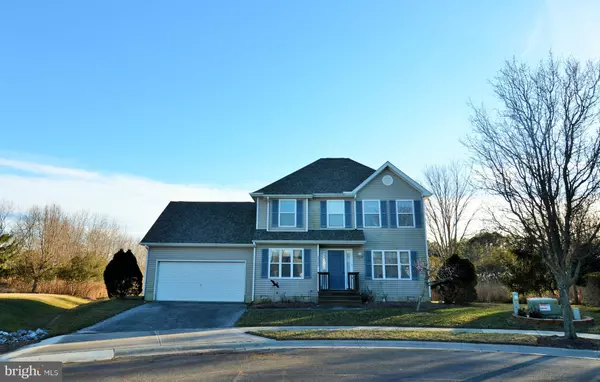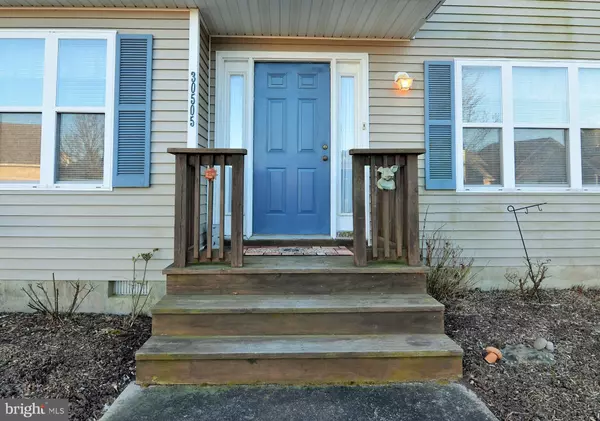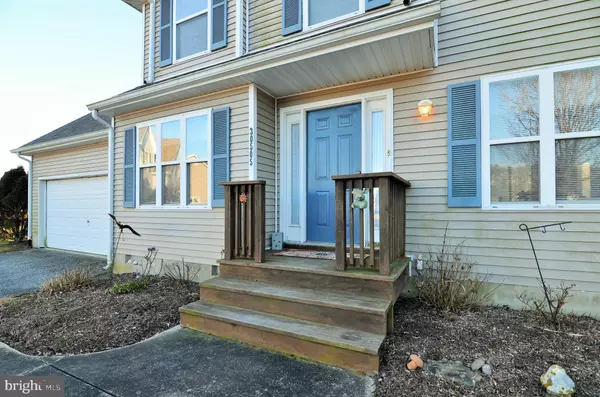$232,900
$232,900
For more information regarding the value of a property, please contact us for a free consultation.
30505 ASSAWOMAN CT #45 Ocean View, DE 19970
3 Beds
3 Baths
1,534 SqFt
Key Details
Sold Price $232,900
Property Type Condo
Sub Type Condo/Co-op
Listing Status Sold
Purchase Type For Sale
Square Footage 1,534 sqft
Price per Sqft $151
Subdivision Bethany Bay
MLS Listing ID DESU131078
Sold Date 08/30/19
Style Contemporary
Bedrooms 3
Full Baths 2
Half Baths 1
Condo Fees $3,360/ann
HOA Fees $123/ann
HOA Y/N Y
Abv Grd Liv Area 1,534
Originating Board BRIGHT
Year Built 1995
Annual Tax Amount $693
Tax Year 2019
Property Description
Well maintained 2 story, 3BR, 2.5 BA home located at the end of a cul-de-sac and backing to natural wetlands for privacy. Close walk to the amenities of a large outdoor swimming pool, clubhouse, boat ramp, kayak storage, tennis and fitness room. Golf membership is optional. 3 season room and deck, added to rear of home, will be your favorite spot to relax. Condo association maintains the exterior of the home, cuts the grass and recently put a new roof on. Bethany Bay is a short drive to the beach, boardwalk, shops and restaurants of Bethany Beach. Don't miss this one!
Location
State DE
County Sussex
Area Baltimore Hundred (31001)
Zoning A
Interior
Interior Features Carpet, Ceiling Fan(s), Dining Area, Primary Bath(s), Window Treatments, Wood Stove, Wood Floors
Heating Heat Pump(s)
Cooling Central A/C
Flooring Carpet
Furnishings No
Fireplace N
Heat Source Electric
Exterior
Exterior Feature Deck(s)
Parking Features Garage - Front Entry
Garage Spaces 2.0
Utilities Available Cable TV
Water Access N
Accessibility None
Porch Deck(s)
Attached Garage 2
Total Parking Spaces 2
Garage Y
Building
Story 2
Foundation Crawl Space
Sewer Public Sewer
Water Private
Architectural Style Contemporary
Level or Stories 2
Additional Building Above Grade, Below Grade
New Construction N
Schools
School District Indian River
Others
Senior Community No
Tax ID 134-08.00-42.00-45
Ownership Fee Simple
SqFt Source Estimated
Acceptable Financing Cash, Conventional
Horse Property N
Listing Terms Cash, Conventional
Financing Cash,Conventional
Special Listing Condition Standard
Read Less
Want to know what your home might be worth? Contact us for a FREE valuation!

Our team is ready to help you sell your home for the highest possible price ASAP

Bought with JOANNE YOUNG • Berkshire Hathaway HomeServices PenFed Realty

GET MORE INFORMATION





