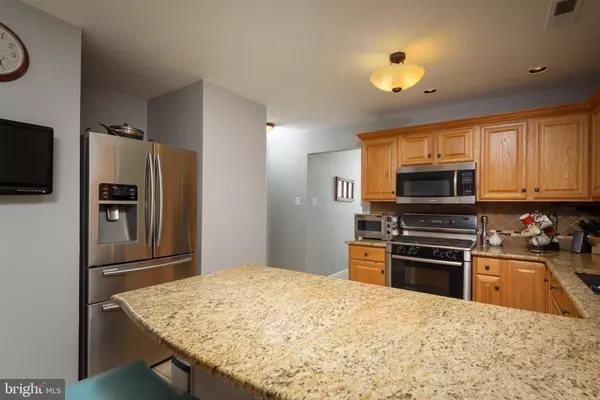$396,900
$399,900
0.8%For more information regarding the value of a property, please contact us for a free consultation.
111 SADDLE BROOK DR Dublin, PA 18917
4 Beds
3 Baths
2,144 SqFt
Key Details
Sold Price $396,900
Property Type Single Family Home
Sub Type Detached
Listing Status Sold
Purchase Type For Sale
Square Footage 2,144 sqft
Price per Sqft $185
Subdivision Saddlebrook
MLS Listing ID PABU473834
Sold Date 08/30/19
Style Colonial
Bedrooms 4
Full Baths 2
Half Baths 1
HOA Fees $17/ann
HOA Y/N Y
Abv Grd Liv Area 2,144
Originating Board BRIGHT
Year Built 1997
Annual Tax Amount $6,688
Tax Year 2019
Lot Size 0.269 Acres
Acres 0.27
Lot Dimensions 90.00 x 130.00
Property Description
Enjoy relaxing on the front porch of your new home. Enter into the foyer with wood flooring that also flow into the Formal Dining Room with crown molding and chair rail. Formal living room features a stone wood burning fireplace, crown molding and chair rail. The formal living room leads to family room with tile flooring, vaulted ceiling, recessed lighting, skylights and sliding doors leading to a deck overlooking the fenced in back yard. The family room has it own heat and air conditioning. Wonderful kitchen with granite counter, tile back splash, tile flooring, large island, stainless steel appliances, recessed lighting and a pantry. You can also access the deck from the additional sliding doors in the kitchen. Laundry Room is located on the first floor which also has its own entrance to the side yard. On the second floor you will find the Master Bedroom complete with walk-in closet and full master bathroom which features double vanity. Three additional bedrooms and a second full bathroom complete the second floor. For extra entertaining there is a finished basement with excellent storage areas. Heating and A/C units were replaced in 2017. Two car attached garage with attic storage above the garage. Helmet guards are in place on the rear gutters.
Location
State PA
County Bucks
Area Dublin Boro (10110)
Zoning R1
Rooms
Other Rooms Living Room, Dining Room, Primary Bedroom, Bedroom 2, Bedroom 3, Bedroom 4, Kitchen, Family Room, Primary Bathroom, Full Bath
Basement Full
Interior
Interior Features Primary Bath(s), Pantry, Recessed Lighting, Skylight(s), Upgraded Countertops, Window Treatments, Wood Floors, Formal/Separate Dining Room, Crown Moldings, Chair Railings
Heating Forced Air
Cooling Central A/C
Fireplaces Number 1
Fireplaces Type Fireplace - Glass Doors, Stone, Wood
Heat Source Propane - Leased
Exterior
Parking Features Garage - Front Entry, Inside Access
Garage Spaces 2.0
Water Access N
Accessibility None
Attached Garage 2
Total Parking Spaces 2
Garage Y
Building
Story 2
Sewer Public Sewer
Water Public
Architectural Style Colonial
Level or Stories 2
Additional Building Above Grade, Below Grade
New Construction N
Schools
School District Pennridge
Others
Senior Community No
Tax ID 10-002-028-010
Ownership Fee Simple
SqFt Source Assessor
Security Features Security System
Acceptable Financing Cash, Conventional, FHA, VA
Listing Terms Cash, Conventional, FHA, VA
Financing Cash,Conventional,FHA,VA
Special Listing Condition Standard
Read Less
Want to know what your home might be worth? Contact us for a FREE valuation!

Our team is ready to help you sell your home for the highest possible price ASAP

Bought with Jackie T Lawler • BHHS Fox & Roach-Southampton

GET MORE INFORMATION





