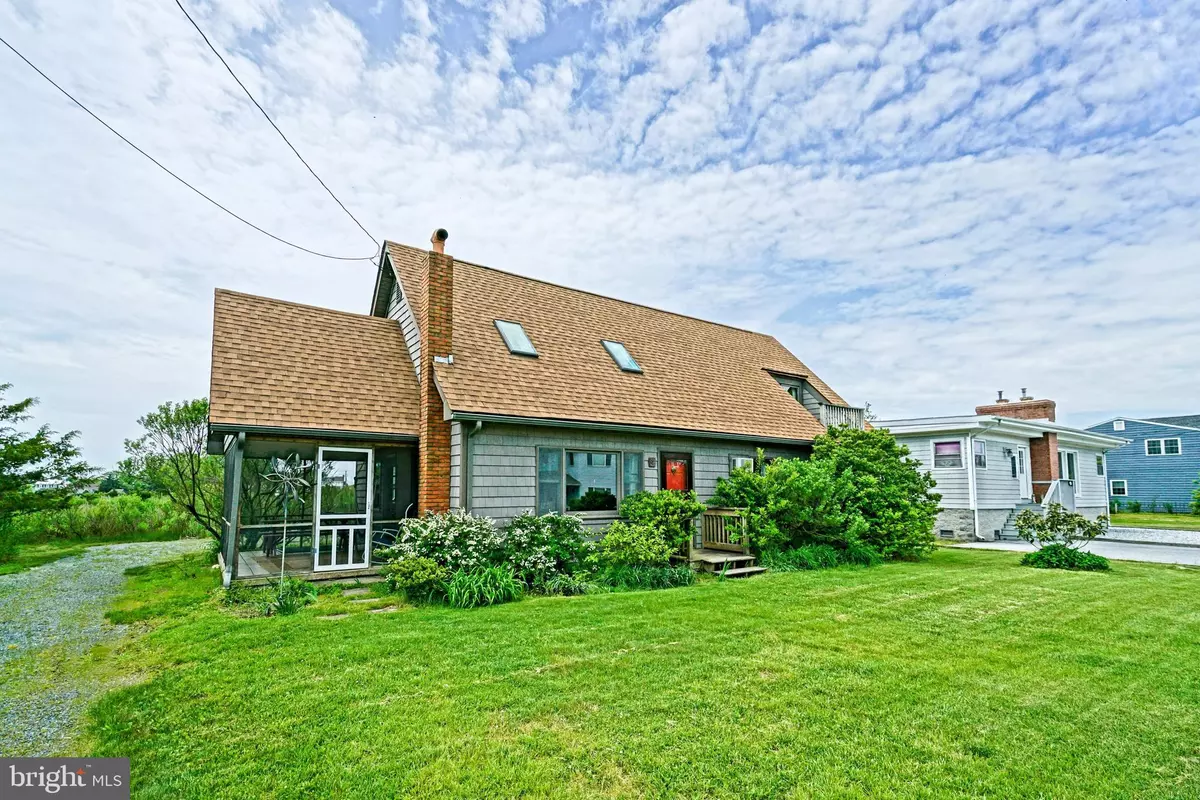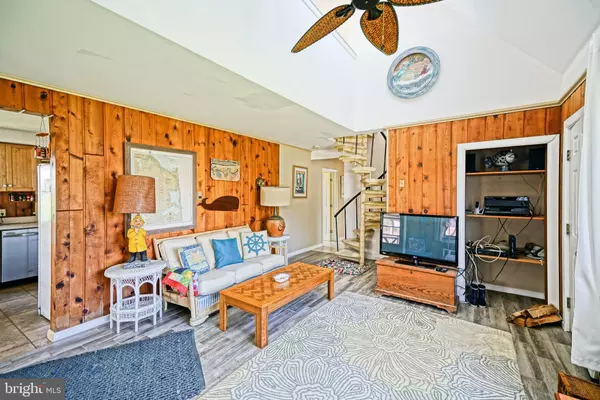$655,000
$629,900
4.0%For more information regarding the value of a property, please contact us for a free consultation.
2202 CEDAR ST Lewes, DE 19958
4 Beds
2 Baths
1,800 SqFt
Key Details
Sold Price $655,000
Property Type Single Family Home
Sub Type Detached
Listing Status Sold
Purchase Type For Sale
Square Footage 1,800 sqft
Price per Sqft $363
Subdivision Lewes Beach
MLS Listing ID DESU140728
Sold Date 08/28/19
Style Cape Cod,Salt Box
Bedrooms 4
Full Baths 2
HOA Y/N N
Abv Grd Liv Area 1,800
Originating Board BRIGHT
Land Lease Frequency Annually
Year Built 1958
Annual Tax Amount $1,578
Tax Year 2018
Lot Size 7,000 Sqft
Acres 0.16
Lot Dimensions 70 x 100 x 70 x 100
Property Description
IDYLLIC BEACH LIFE! Discover the charming beach cottage you have been seeking, complete with forever scenic views of the Lewes-Rehoboth Canal! Invest in Lewes Beach, the *original beach neighborhood*, just steps to the Delaware Bay with unbuildable land behind/permanent open views. Adorable home offers four bedrooms, two full baths, pine-paneled walls, skylights, and a private backyard with detached two car garage, and sun deck overlooking the wetlands, perfect for taking in awe-inspiring sunsets. Other features include second story loft, side screened porch, outdoor shower, and more! Leisurely biking distance to the shops, restaurants, ice cream shops, boutiques, and rich history of Downtown Historic Lewes. Make memories enjoying the heart of beach living, hosting friends for a clambake, bushels of crabs, beachcombing, you name it. Envision the potential to make this home your own in a great Lewes Beach location!
Location
State DE
County Sussex
Area Lewes Rehoboth Hundred (31009)
Zoning TN
Rooms
Other Rooms Living Room, Dining Room, Bedroom 2, Bedroom 3, Bedroom 4, Kitchen, Bedroom 1, Laundry, Loft, Full Bath, Screened Porch
Main Level Bedrooms 3
Interior
Interior Features Ceiling Fan(s), Dining Area, Entry Level Bedroom, Kitchen - Country, Skylight(s), Walk-in Closet(s)
Hot Water Electric
Heating Hot Water, Baseboard - Hot Water
Cooling Window Unit(s)
Flooring Carpet, Vinyl, Ceramic Tile
Equipment Cooktop, Dishwasher, Dryer, Microwave, Oven - Wall, Oven/Range - Electric, Range Hood, Refrigerator, Washer, Water Heater
Window Features Skylights
Appliance Cooktop, Dishwasher, Dryer, Microwave, Oven - Wall, Oven/Range - Electric, Range Hood, Refrigerator, Washer, Water Heater
Heat Source Electric
Laundry Main Floor
Exterior
Exterior Feature Porch(es), Screened, Deck(s), Balcony
Parking Features Garage - Side Entry
Garage Spaces 5.0
Water Access N
View Canal, Panoramic
Roof Type Shingle
Street Surface Paved
Accessibility None
Porch Porch(es), Screened, Deck(s), Balcony
Total Parking Spaces 5
Garage Y
Building
Lot Description Landscaping, Rear Yard, Front Yard
Story 2
Foundation Crawl Space
Sewer Public Sewer
Water Public
Architectural Style Cape Cod, Salt Box
Level or Stories 2
Additional Building Above Grade, Below Grade
Structure Type Wood Walls
New Construction N
Schools
School District Cape Henlopen
Others
Senior Community No
Tax ID 335-04.14-71.00
Ownership Land Lease
SqFt Source Estimated
Acceptable Financing Cash, Conventional
Listing Terms Cash, Conventional
Financing Cash,Conventional
Special Listing Condition Standard
Read Less
Want to know what your home might be worth? Contact us for a FREE valuation!

Our team is ready to help you sell your home for the highest possible price ASAP

Bought with Lee Ann Wilkinson • Berkshire Hathaway HomeServices PenFed Realty

GET MORE INFORMATION





