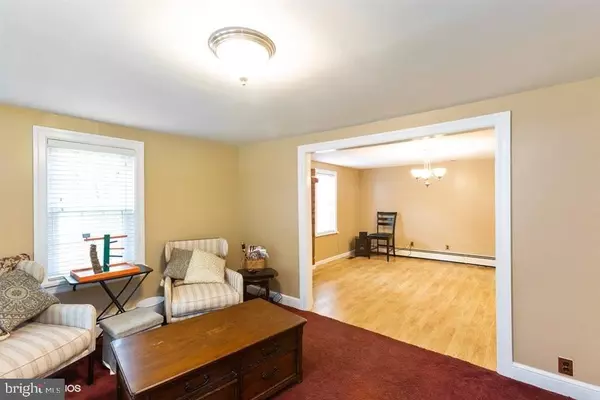$147,000
$148,000
0.7%For more information regarding the value of a property, please contact us for a free consultation.
14369 DICKEYS RD Mercersburg, PA 17236
3 Beds
2 Baths
0.89 Acres Lot
Key Details
Sold Price $147,000
Property Type Single Family Home
Sub Type Detached
Listing Status Sold
Purchase Type For Sale
Subdivision Peters Twp
MLS Listing ID PAFL165198
Sold Date 08/29/19
Style Cape Cod
Bedrooms 3
Full Baths 2
HOA Y/N N
Originating Board BRIGHT
Year Built 1943
Annual Tax Amount $1,176
Tax Year 2019
Lot Size 0.890 Acres
Acres 0.89
Property Description
This 3 bedroom, 2 bathroom home in the heart of Mercersburg is a perfect blend of style and comfort. Head inside and you re greeted with a living room boasting newly painted walls and pristine wood flooring. Move to the exquisite kitchen, where beautifully maintained appliances, an abundance of cabinets and bountiful prep space will make any chef eager to dive in. You ll find each of the bedrooms and bathroom infused with natural light, featuring inviting walls and premium flooring throughout. Your living space extends to the yard where you can lounge on the expansive deck. Spacious, beautifully maintained and situated in one of the area s highly coveted communities, this beautiful estate won t be on the market long. ***Home is under 24hr video/audio surveillance***
Location
State PA
County Franklin
Area Peters Twp (14518)
Zoning RESIDENTIAL
Rooms
Other Rooms Living Room, Kitchen, Bedroom 1, Bathroom 1, Bathroom 2, Bathroom 3
Basement Connecting Stairway, Full, Unfinished
Interior
Interior Features Dining Area, Floor Plan - Traditional, Kitchen - Country, Kitchen - Table Space, Window Treatments, Wood Floors
Heating Wood Burn Stove, Baseboard - Hot Water
Cooling Window Unit(s)
Heat Source Wood, Oil
Exterior
Exterior Feature Porch(es)
Parking Features Garage - Front Entry
Garage Spaces 2.0
Water Access Y
Accessibility None
Porch Porch(es)
Total Parking Spaces 2
Garage Y
Building
Story 2
Sewer Public Sewer
Water Well
Architectural Style Cape Cod
Level or Stories 2
Additional Building Above Grade, Below Grade
New Construction N
Schools
Elementary Schools Mountain View
Middle Schools James Buchanan
High Schools James Buchanan
School District Tuscarora
Others
Senior Community No
Tax ID 18-K16-32
Ownership Fee Simple
SqFt Source Estimated
Acceptable Financing Cash, Conventional, FHA, VA
Listing Terms Cash, Conventional, FHA, VA
Financing Cash,Conventional,FHA,VA
Special Listing Condition Standard
Read Less
Want to know what your home might be worth? Contact us for a FREE valuation!

Our team is ready to help you sell your home for the highest possible price ASAP

Bought with Enrico Scotto Di Carlo • Help-U-Sell Keystone Realty, LLC
GET MORE INFORMATION





