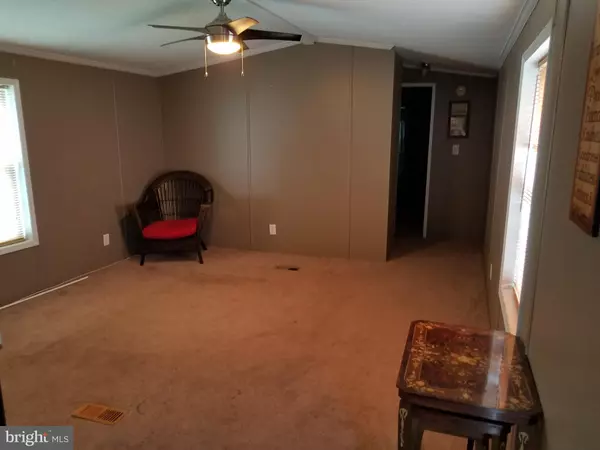$20,000
$23,000
13.0%For more information regarding the value of a property, please contact us for a free consultation.
108 HERBERT CT Bear, DE 19701
2 Beds
2 Baths
980 SqFt
Key Details
Sold Price $20,000
Property Type Manufactured Home
Sub Type Manufactured
Listing Status Sold
Purchase Type For Sale
Square Footage 980 sqft
Price per Sqft $20
Subdivision Waterford
MLS Listing ID DENC477848
Sold Date 08/28/19
Style Straight Thru
Bedrooms 2
Full Baths 2
HOA Y/N N
Abv Grd Liv Area 980
Originating Board BRIGHT
Land Lease Amount 709.0
Land Lease Frequency Monthly
Year Built 1992
Tax Year 2018
Lot Dimensions 0.00 x 0.00
Property Description
REDUCED!! 2 BR with 2 Full Baths. Roomy 1300 sq.ft. single wide including large eat-in kitchen with gas cooking and a large living room for gathering. Black Bear shed included.The skirting is approx. 1 yr old as well as the kitchen stove. Hot water heater is approx. 3 yrs. old. Lot rent of $709/mo includes trash, water, sewer and cable. Activities and events abound at the all-age, pet friendly mobile home community of Waterford Estates. Located in Bear, DE, Waterford Estates offers you use of its well maintained basketball court, baseball field, 4 nice playgrounds, 2.5 mile walk/run path and beautiful tennis court. With such interesting community attractions as Becks Wood Creek for fishing just a mile away, Glasgow State Park less than 2 miles away, Lums Pond State Park with water activities just 5 miles away and the Delaware Children s Theater just a 14 mile trip by car. Convenient to I-95, shopping and restaurants.
Location
State DE
County New Castle
Area Newark/Glasgow (30905)
Zoning NCMM
Rooms
Other Rooms Living Room, Primary Bedroom, Bedroom 2, Kitchen
Main Level Bedrooms 2
Interior
Heating Forced Air
Cooling Central A/C
Equipment Dryer, Oven/Range - Gas, Range Hood, Refrigerator, Washer, Water Heater
Fireplace N
Appliance Dryer, Oven/Range - Gas, Range Hood, Refrigerator, Washer, Water Heater
Heat Source Propane - Leased
Exterior
Water Access N
Accessibility None
Garage N
Building
Story 1
Sewer Public Sewer
Water Public
Architectural Style Straight Thru
Level or Stories 1
Additional Building Above Grade, Below Grade
New Construction N
Schools
Elementary Schools Oberle
Middle Schools Gauger-Cobbs
High Schools Glasgow
School District Christina
Others
Senior Community No
Tax ID 10-048.00-009.M.0499
Ownership Land Lease
SqFt Source Assessor
Special Listing Condition Standard
Read Less
Want to know what your home might be worth? Contact us for a FREE valuation!

Our team is ready to help you sell your home for the highest possible price ASAP

Bought with Abigail N Drobinski • EXP Realty, LLC

GET MORE INFORMATION





