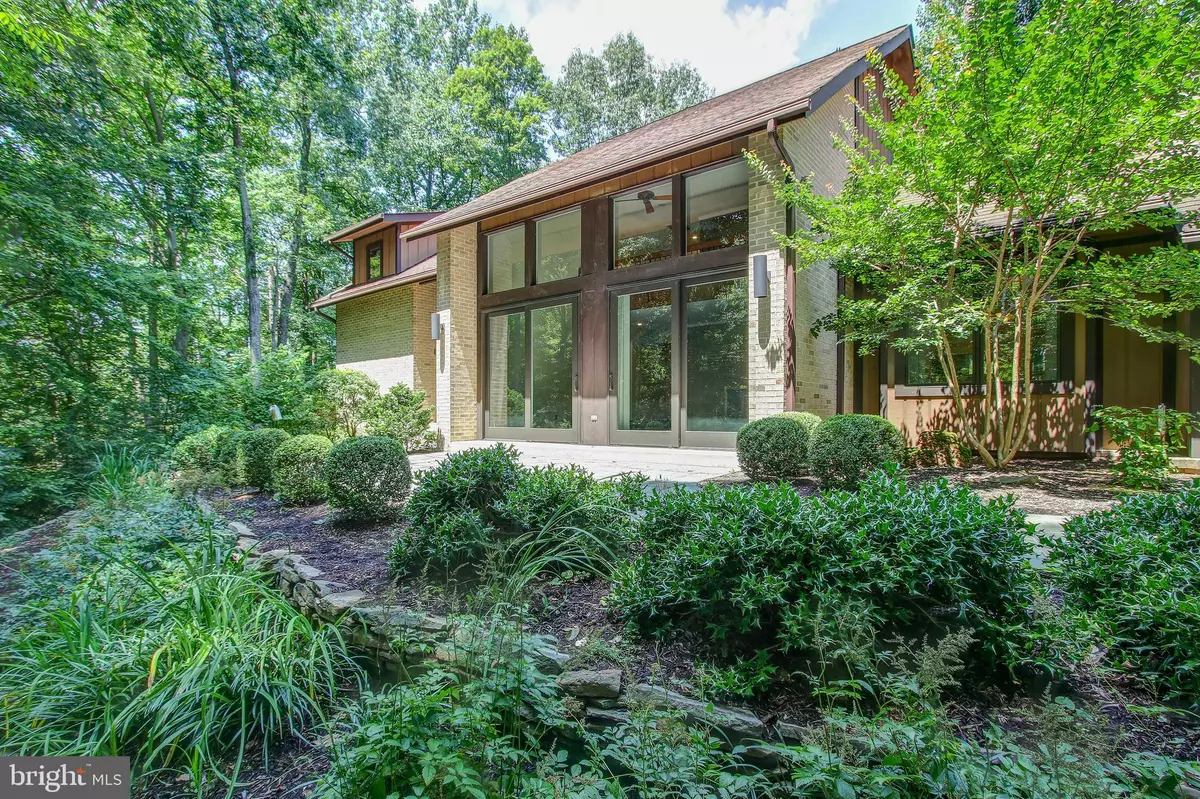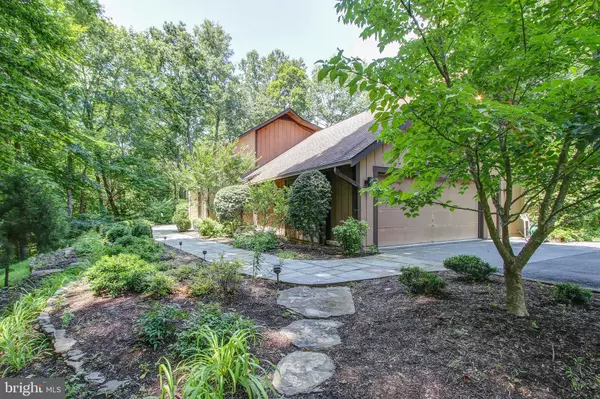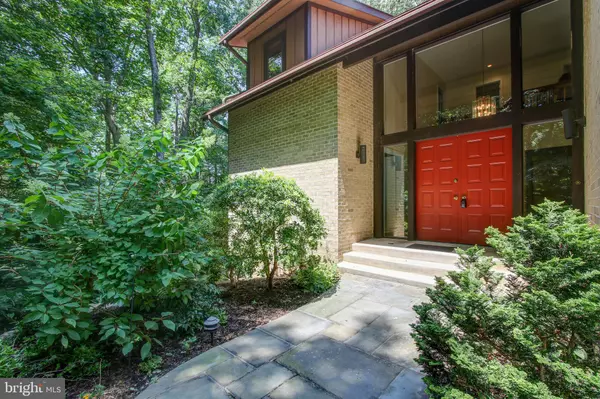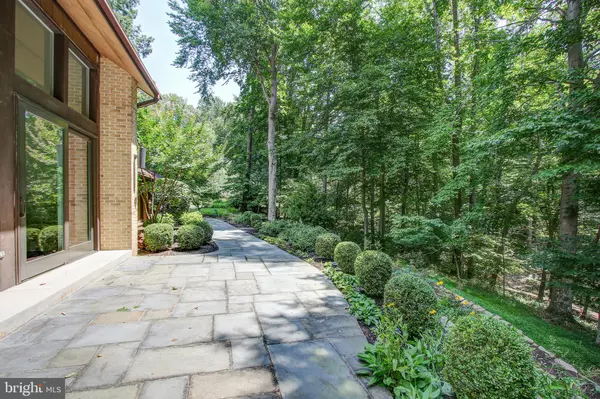$599,900
$599,900
For more information regarding the value of a property, please contact us for a free consultation.
11267 RAMROD RD Woodbridge, VA 22192
4 Beds
5 Baths
4,851 SqFt
Key Details
Sold Price $599,900
Property Type Single Family Home
Sub Type Detached
Listing Status Sold
Purchase Type For Sale
Square Footage 4,851 sqft
Price per Sqft $123
Subdivision Cannon Bluff
MLS Listing ID VAPW473860
Sold Date 08/29/19
Style Contemporary
Bedrooms 4
Full Baths 4
Half Baths 1
HOA Fees $4/ann
HOA Y/N Y
Abv Grd Liv Area 3,126
Originating Board BRIGHT
Year Built 1985
Annual Tax Amount $7,214
Tax Year 2019
Lot Size 3.174 Acres
Acres 3.17
Property Description
Contemporary Sun-Filled Private Retreat with Main Level Master Bedroom in Sought After Cannon Bluff of Woodbridge, VA. As you enter the double doors to the 2-story foyer, you are greeted with gleaming hardwood flooring, fresh neutral paint and a custom chandelier. The Office enjoying plush neutral carpeting, fresh neutral paint, recessed lighting and double casement windows. The 2-story Living Room features gleaming hardwood flooring, fresh neutral paint, two sliding glass doors below three large windows for natural sun-light, custom ceiling fan, recessed lighting, two side wood fireplace with brick hearth and brick steps leading to the Kitchen & Family Room. The Dining Room offers ceramic tile flooring, double window for natural light and custom chandelier. The Kitchen enjoys ceramic tile flooring, fresh neutral paint, newer stainless-steel appliances, and ample countertop space with under cabinet storage, recessed lighting and a plant window over the kitchen sink. Extending off the Kitchen is the Family Room offering gleaming hardwood flooring, fresh neutral paint, ceiling fan, recessed lighting and two sliding glass doors allowing access to the spacious screened porch. The main level Master Bedroom features plush neutral carpeting, fresh neutral paint, custom wood ceiling, two walk-in closets, sliding glass door leading to a private cantilever balcony and en suite bathroom featuring ceramic tile flooring, a double vanity with under cabinet storage, soaking tub with jets and a walk-in shower with ceramic tile surround. The Upper Level Loft overlooks the Living Room and enjoys plush neutral carpeting, fresh neutral paint and decorative brick wall. Upper Level Master Bedroom features plush neutral carpeting, fresh neutral paint, a cedar walk-in closet, two ceiling fan light fixtures and en suite bathroom offering dual vanities, ceramic tile flooring and a shower/tub combo. Bedroom 2 features plush neutral carpeting, fresh neutral paint, custom ceiling fan light fixture and a spacious closet. Bedroom 3 enjoys neutral carpeting, fresh neutral paint, custom ceiling fan light fixture and a spacious closet. The Lower Level Den features custom built-ins, recessed lighting, and windows looking out to the peaceful treed views. The Game Room offers a pool table with a custom billiard light fixture, recessed lighting, custom built-ins and a wet bar with beverage refrigerator. The Lower Level Office enjoys plush neutral carpeting, custom built-in shelving, custom wood desk workstation and two spacious closets. The list goes on! Truly a must see
Location
State VA
County Prince William
Zoning A1
Rooms
Other Rooms Living Room, Dining Room, Primary Bedroom, Bedroom 2, Bedroom 3, Kitchen, Game Room, Family Room, Den, Laundry, Loft, Office
Basement Full, Connecting Stairway, Daylight, Partial, Fully Finished, Walkout Level
Main Level Bedrooms 1
Interior
Interior Features Bar, Built-Ins, Carpet, Cedar Closet(s), Ceiling Fan(s), Entry Level Bedroom, Exposed Beams, Family Room Off Kitchen, Floor Plan - Open, Formal/Separate Dining Room, Kitchen - Country, Primary Bath(s), Pantry, Recessed Lighting, Soaking Tub, Tub Shower, Walk-in Closet(s), Wet/Dry Bar, Wood Floors
Heating Heat Pump(s)
Cooling Central A/C, Ceiling Fan(s)
Flooring Carpet, Ceramic Tile, Hardwood
Fireplaces Number 1
Fireplaces Type Brick, Double Sided, Fireplace - Glass Doors, Mantel(s), Wood
Equipment Cooktop, Dishwasher, Disposal, Dryer, Oven - Double, Oven/Range - Electric, Refrigerator, Stainless Steel Appliances, Washer, Water Heater
Fireplace Y
Window Features Casement,Transom,Wood Frame,Sliding
Appliance Cooktop, Dishwasher, Disposal, Dryer, Oven - Double, Oven/Range - Electric, Refrigerator, Stainless Steel Appliances, Washer, Water Heater
Heat Source Electric
Laundry Main Floor
Exterior
Exterior Feature Balcony, Screened, Porch(es)
Parking Features Garage - Side Entry
Garage Spaces 2.0
Water Access N
View Creek/Stream, Garden/Lawn, Trees/Woods
Accessibility None
Porch Balcony, Screened, Porch(es)
Attached Garage 2
Total Parking Spaces 2
Garage Y
Building
Lot Description Backs to Trees, Cul-de-sac, Landscaping, Partly Wooded, Private, Stream/Creek, Trees/Wooded
Story 3+
Sewer Septic Exists
Water Well
Architectural Style Contemporary
Level or Stories 3+
Additional Building Above Grade, Below Grade
Structure Type 2 Story Ceilings,Beamed Ceilings,Cathedral Ceilings
New Construction N
Schools
Elementary Schools Westridge
Middle Schools Benton
High Schools Osbourn Park
School District Prince William County Public Schools
Others
Senior Community No
Tax ID 8094-84-3723
Ownership Fee Simple
SqFt Source Assessor
Special Listing Condition Standard
Read Less
Want to know what your home might be worth? Contact us for a FREE valuation!

Our team is ready to help you sell your home for the highest possible price ASAP

Bought with Richard Urben • Redfin Corporation

GET MORE INFORMATION





