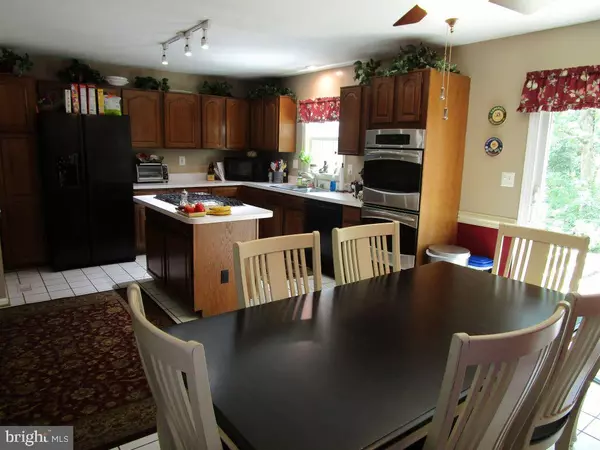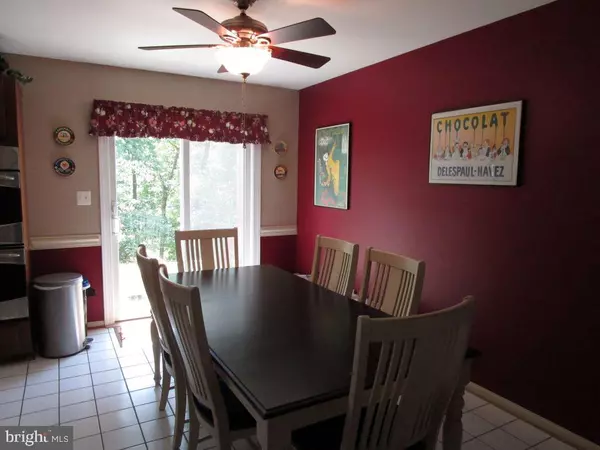$500,000
$500,000
For more information regarding the value of a property, please contact us for a free consultation.
13130 ASHNUT LN Herndon, VA 20171
3 Beds
4 Baths
2,520 SqFt
Key Details
Sold Price $500,000
Property Type Townhouse
Sub Type Interior Row/Townhouse
Listing Status Sold
Purchase Type For Sale
Square Footage 2,520 sqft
Price per Sqft $198
Subdivision Mcnair Farms
MLS Listing ID VAFX1074980
Sold Date 08/30/19
Style Colonial
Bedrooms 3
Full Baths 3
Half Baths 1
HOA Fees $88/qua
HOA Y/N Y
Abv Grd Liv Area 1,684
Originating Board BRIGHT
Year Built 1993
Annual Tax Amount $5,491
Tax Year 2019
Lot Size 1,598 Sqft
Acres 0.04
Property Description
Beautiful Lot! Backs to Wooded County Park; 3 Bed/3.5 Bath w/ Bonus Room; BRAND NEW Large Deck; Close to Future Metro; Large Kitchen in Back Model; Double Oven/1 Convection; Large Gas Cooktop; Jetted Soak Tub; Wood burning fireplace; Top Load HE Washer; Windows & Sliding Glass Doors 2018; Roof & Skylight 2014; Upgraded 20 SEER Dual Zone HVAC; HOME WARRANTY Included; HOA includes Pool, Tennis Courts, Front Lawn Mowed and Tot Lot
Location
State VA
County Fairfax
Zoning 316
Direction East
Rooms
Basement Walkout Level, Heated, Connecting Stairway, Windows
Interior
Interior Features Floor Plan - Open, Formal/Separate Dining Room, Kitchen - Table Space, Recessed Lighting, Skylight(s), Wood Floors, Walk-in Closet(s), Primary Bath(s), Kitchen - Island, Kitchen - Eat-In, Dining Area, Crown Moldings, Combination Kitchen/Dining, Chair Railings, Ceiling Fan(s), Carpet
Hot Water 60+ Gallon Tank
Heating Central, Zoned, Programmable Thermostat, Humidifier
Cooling Central A/C, Programmable Thermostat, Zoned, Ceiling Fan(s)
Flooring Hardwood, Ceramic Tile, Concrete, Carpet
Fireplaces Number 1
Fireplaces Type Wood
Equipment Cooktop, Dishwasher, ENERGY STAR Clothes Washer, Dryer - Electric, Humidifier, Oven - Double, Water Heater, Stove, Washer, Stainless Steel Appliances, Refrigerator, Oven - Wall, Oven - Self Cleaning, Microwave, Icemaker
Fireplace Y
Window Features Bay/Bow,Replacement,Skylights,Screens
Appliance Cooktop, Dishwasher, ENERGY STAR Clothes Washer, Dryer - Electric, Humidifier, Oven - Double, Water Heater, Stove, Washer, Stainless Steel Appliances, Refrigerator, Oven - Wall, Oven - Self Cleaning, Microwave, Icemaker
Heat Source Natural Gas
Laundry Basement
Exterior
Exterior Feature Deck(s)
Parking On Site 2
Utilities Available Cable TV Available, Natural Gas Available, Sewer Available, Water Available, Phone Available
Water Access N
View Trees/Woods
Roof Type Architectural Shingle
Street Surface Paved
Accessibility None
Porch Deck(s)
Garage N
Building
Lot Description Backs - Parkland, Front Yard, Landscaping, Flood Plain
Story 3+
Foundation Slab
Sewer Public Sewer
Water Public
Architectural Style Colonial
Level or Stories 3+
Additional Building Above Grade, Below Grade
Structure Type Dry Wall
New Construction N
Schools
Elementary Schools Mcnair
Middle Schools Carson
High Schools Westfield
School District Fairfax County Public Schools
Others
Senior Community No
Tax ID 0251 17 0016
Ownership Fee Simple
SqFt Source Assessor
Acceptable Financing Cash, Conventional, VA, FHA
Listing Terms Cash, Conventional, VA, FHA
Financing Cash,Conventional,VA,FHA
Special Listing Condition Standard
Read Less
Want to know what your home might be worth? Contact us for a FREE valuation!

Our team is ready to help you sell your home for the highest possible price ASAP

Bought with Tim Royster • Samson Properties

GET MORE INFORMATION





