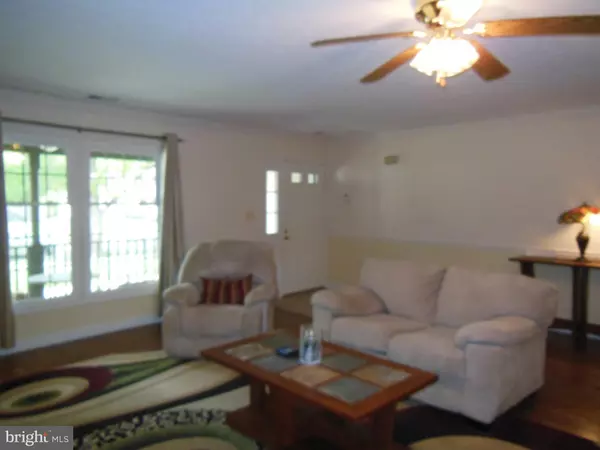$371,500
$379,900
2.2%For more information regarding the value of a property, please contact us for a free consultation.
14113 WAINWRIGHT CT Bowie, MD 20715
3 Beds
3 Baths
2,154 SqFt
Key Details
Sold Price $371,500
Property Type Single Family Home
Sub Type Detached
Listing Status Sold
Purchase Type For Sale
Square Footage 2,154 sqft
Price per Sqft $172
Subdivision Belair Greens
MLS Listing ID MDPG526772
Sold Date 08/29/19
Style Ranch/Rambler
Bedrooms 3
Full Baths 2
Half Baths 1
HOA Fees $29/ann
HOA Y/N Y
Abv Grd Liv Area 2,154
Originating Board BRIGHT
Year Built 1987
Annual Tax Amount $5,490
Tax Year 2019
Lot Size 0.281 Acres
Acres 0.28
Property Description
*HOME SWEET HOME with PRIDE OF OWNERSHIP in North Bowie! ABSOLUTELY IMMACULATE & BEAUTIFUL RANCHER nestled in quiet cul-de-sac near Bowie Golf Course offers comfortable one-level easy living! Nice curb appeal with front porch & newly installed 6' tall wood privacy fences. Pride of ownership is evident throughout this very spacious rancher with recent upgrades & well maintained by owner. Recently installed wood-like laminated floors & new carpets in bedrooms. Neutral color throughout with crown moldings and chair rails and recent fresh interior paints. Open and spacious Living Room and gracious formal Dining Room for your family & friends. The very spacious country kitchen has brand new granite counter tops & stainless steel appliances, and a good size pantry too! The huge Family Room with an adjacent powder room is great for entertaining for family gatherings. NEW asphalt shingle roof, NEW concrete driveway, NEW windows, and NEW HVAC installed approx. 2+ years ago. Total 8 ceiling fans plus central AC great for summer days to come. Large 2-car garage and ample NEW CONCRETE DRIVEWAY parking for your convenience. One year HMS home warranty and Whitehall Tennis & Swim Club membership will convey. Easy transportation to NASA, MARC train station, and 50/295/495 to WDC, Annapolis and Baltimore! Great Bowie City services and lovely treed neighborhood! ***DIRECTION: Rte 450 to 197 N, L-Westwind Drive, L-Wainwright Court to this BEAUTIFUL HOME in quiet, treed cul-de-sac!
Location
State MD
County Prince Georges
Zoning RR
Direction North
Rooms
Other Rooms Living Room, Dining Room, Primary Bedroom, Bedroom 2, Kitchen, Family Room, Foyer, Bathroom 2, Bathroom 3, Primary Bathroom
Main Level Bedrooms 3
Interior
Interior Features Breakfast Area, Carpet, Ceiling Fan(s), Chair Railings, Crown Moldings, Entry Level Bedroom, Family Room Off Kitchen, Floor Plan - Open, Formal/Separate Dining Room, Kitchen - Country, Kitchen - Eat-In, Kitchen - Table Space, Primary Bath(s), Pantry, Walk-in Closet(s), Window Treatments
Hot Water Electric
Heating Heat Pump(s), Humidifier, Programmable Thermostat
Cooling Ceiling Fan(s), Central A/C, Heat Pump(s), Programmable Thermostat
Flooring Laminated, Partially Carpeted, Vinyl
Equipment Dishwasher, Disposal, Dryer, Exhaust Fan, Humidifier, Icemaker, Oven/Range - Electric, Range Hood, Refrigerator, Stainless Steel Appliances, Washer, Water Heater
Window Features Double Pane,Screens
Appliance Dishwasher, Disposal, Dryer, Exhaust Fan, Humidifier, Icemaker, Oven/Range - Electric, Range Hood, Refrigerator, Stainless Steel Appliances, Washer, Water Heater
Heat Source Electric
Exterior
Exterior Feature Porch(es)
Parking Features Garage - Front Entry, Garage Door Opener
Garage Spaces 6.0
Fence Fully, Privacy, Rear
Utilities Available DSL Available, Cable TV Available, Fiber Optics Available, Phone Connected
Amenities Available Common Grounds, Tennis Courts, Tot Lots/Playground
Water Access N
View Garden/Lawn, Street, Trees/Woods
Roof Type Asphalt,Shingle
Street Surface Black Top,Paved
Accessibility None
Porch Porch(es)
Road Frontage City/County, Public
Attached Garage 2
Total Parking Spaces 6
Garage Y
Building
Story 1
Foundation Slab
Sewer Public Sewer
Water Public
Architectural Style Ranch/Rambler
Level or Stories 1
Additional Building Above Grade, Below Grade
Structure Type Dry Wall
New Construction N
Schools
Elementary Schools Rockledge
Middle Schools Samuel Ogle
High Schools Bowie
School District Prince George'S County Public Schools
Others
HOA Fee Include Common Area Maintenance,Insurance,Management,Reserve Funds
Senior Community No
Tax ID 17141655299
Ownership Fee Simple
SqFt Source Assessor
Acceptable Financing Cash, Conventional, FHA, VA
Horse Property N
Listing Terms Cash, Conventional, FHA, VA
Financing Cash,Conventional,FHA,VA
Special Listing Condition Standard
Read Less
Want to know what your home might be worth? Contact us for a FREE valuation!

Our team is ready to help you sell your home for the highest possible price ASAP

Bought with Monica Bryant • Redfin Corp
GET MORE INFORMATION





