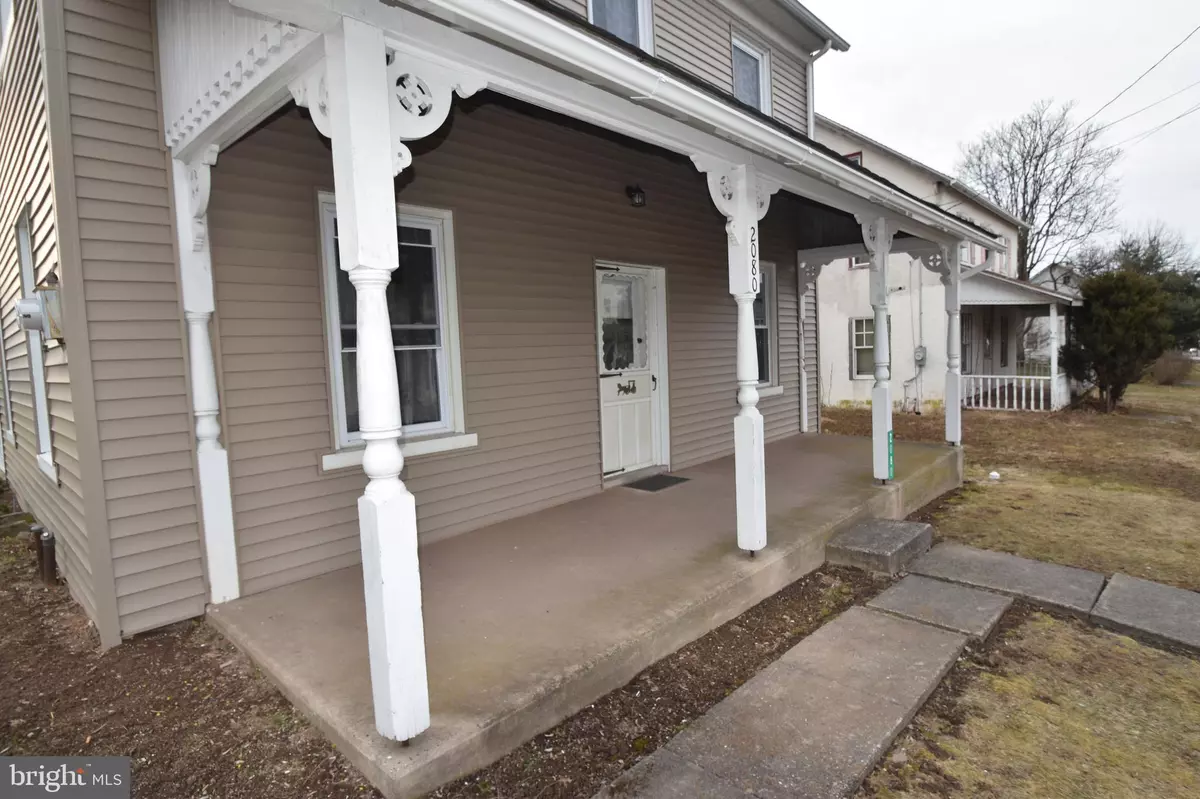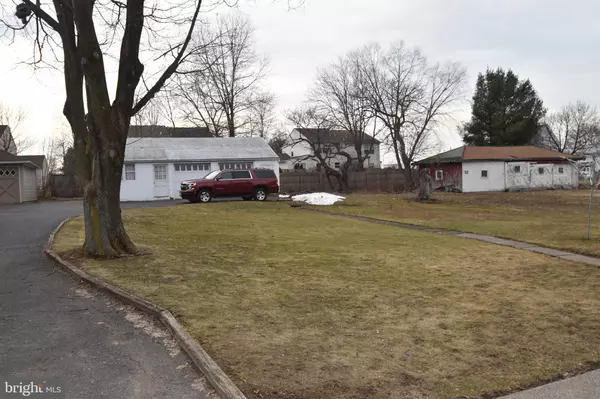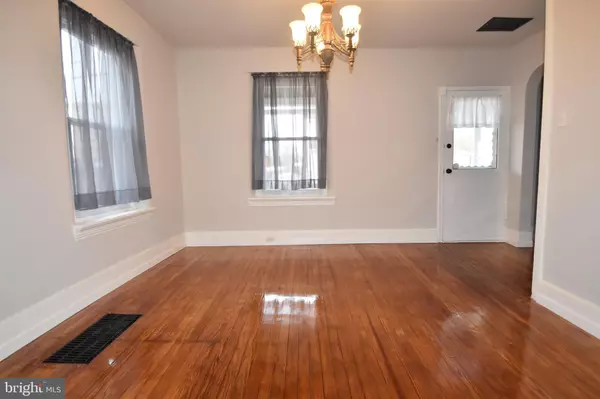$205,000
$212,900
3.7%For more information regarding the value of a property, please contact us for a free consultation.
2080 ALLENTOWN RD Quakertown, PA 18951
4 Beds
2 Baths
1,466 SqFt
Key Details
Sold Price $205,000
Property Type Single Family Home
Sub Type Detached
Listing Status Sold
Purchase Type For Sale
Square Footage 1,466 sqft
Price per Sqft $139
MLS Listing ID PABU445506
Sold Date 08/28/19
Style Colonial
Bedrooms 4
Full Baths 1
Half Baths 1
HOA Y/N N
Abv Grd Liv Area 1,466
Originating Board BRIGHT
Year Built 1900
Annual Tax Amount $2,519
Tax Year 2018
Lot Size 0.269 Acres
Acres 0.27
Lot Dimensions 71.00 x 165.00
Property Description
Nestled in a small village is this great single home. A quarter acre of land with a good sized back yard with some mature trees. Inviting covered porch with some gingerbread to dress up the exterior. Plenty of area for all the rocking chairs you need. Some great features of this home are the new roof, newer double hung windows, circuit breakers, and a newer oil tank. The spacious kitchen has a pantry, electric cooking, and ceiling fan fixture. Formal dining room wood floors have been refurbished back into their natural beauty. Plenty of natural lighting comes through the windows. Sun drenched living room offers built in shelving and recessed lighting in the ceiling. Laundry is on the first floor. Powder room has updated vanity. 2nd floor includes 3-4 bedrooms with a walk- through room as they had in these older homes. Bedrooms have recessed ceiling lighting throughout. Hall bath has a walk-in shower with seating and a medicine cabinet and linen closet. Walk up attic offers lots of storage for your treasures. Two car garage includes a fun surprise. There is also another bay great for future hobby area or a man cave. Tour today.
Location
State PA
County Bucks
Area Milford Twp (10123)
Zoning RESID
Rooms
Other Rooms Living Room, Dining Room, Bedroom 2, Bedroom 3, Bedroom 4, Kitchen, Basement, Foyer, Bedroom 1, Bathroom 1, Attic, Half Bath
Basement Sump Pump, Unfinished
Interior
Interior Features Attic, Built-Ins, Carpet, Ceiling Fan(s), Dining Area, Kitchen - Country, Kitchen - Eat-In, Recessed Lighting, Stall Shower, Wood Floors
Hot Water Electric
Heating Forced Air
Cooling None
Flooring Carpet, Wood
Equipment Dryer, Dryer - Electric, Oven - Self Cleaning, Refrigerator, Stove, Washer, Water Conditioner - Owned, Water Heater
Window Features Insulated,Replacement
Appliance Dryer, Dryer - Electric, Oven - Self Cleaning, Refrigerator, Stove, Washer, Water Conditioner - Owned, Water Heater
Heat Source Oil
Laundry Dryer In Unit, Hookup, Main Floor, Washer In Unit
Exterior
Parking Features Garage - Front Entry
Garage Spaces 2.0
Water Access N
Roof Type Unknown
Street Surface Black Top
Accessibility None
Road Frontage Public
Total Parking Spaces 2
Garage Y
Building
Lot Description Front Yard, Level, Rear Yard, SideYard(s)
Story 2
Sewer Public Sewer
Water Well, Well-Shared
Architectural Style Colonial
Level or Stories 2
Additional Building Above Grade, Below Grade
New Construction N
Schools
Middle Schools Strayer
High Schools Quakertown
School District Quakertown Community
Others
Senior Community No
Tax ID 23-011-034
Ownership Fee Simple
SqFt Source Assessor
Acceptable Financing Cash, Conventional
Listing Terms Cash, Conventional
Financing Cash,Conventional
Special Listing Condition Standard
Read Less
Want to know what your home might be worth? Contact us for a FREE valuation!

Our team is ready to help you sell your home for the highest possible price ASAP

Bought with Crystal Gayle Smithson-West • Coldwell Banker Hearthside-Doylestown

GET MORE INFORMATION





