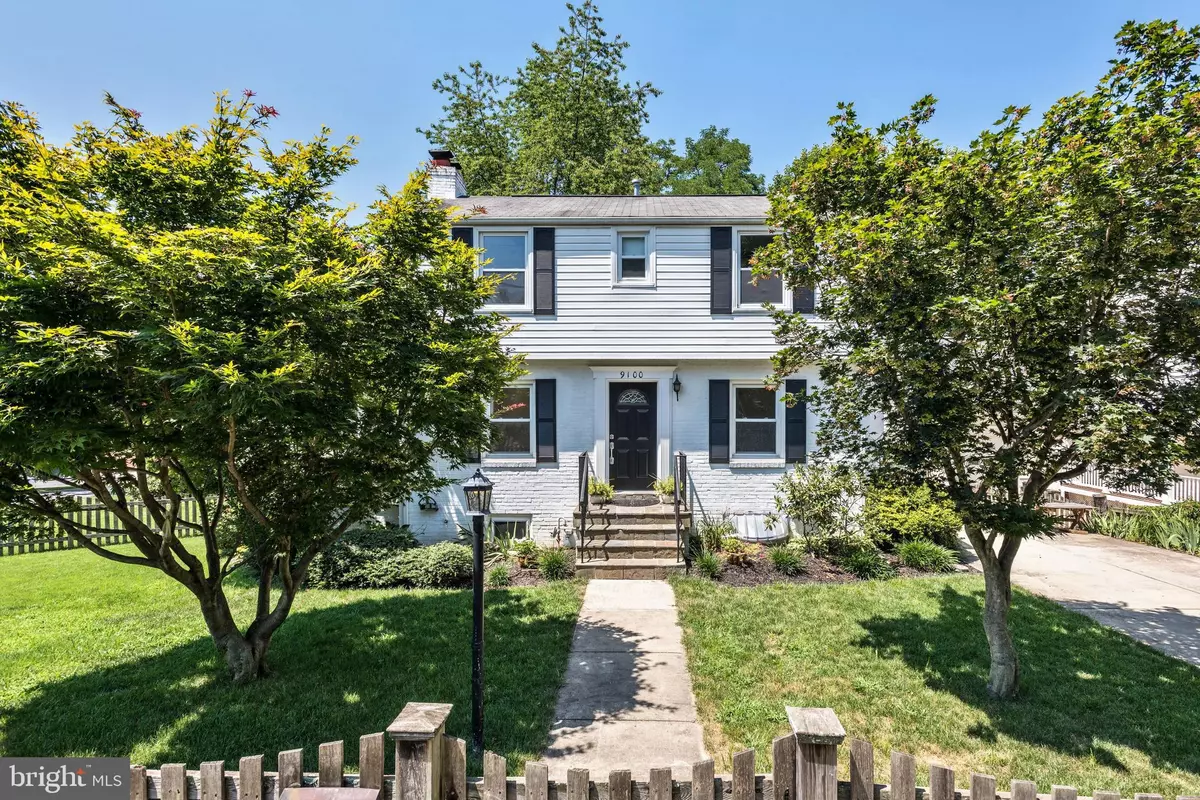$825,000
$850,000
2.9%For more information regarding the value of a property, please contact us for a free consultation.
9100 EWING DR Bethesda, MD 20817
4 Beds
4 Baths
3,028 SqFt
Key Details
Sold Price $825,000
Property Type Single Family Home
Sub Type Detached
Listing Status Sold
Purchase Type For Sale
Square Footage 3,028 sqft
Price per Sqft $272
Subdivision Wyngate
MLS Listing ID MDMC668150
Sold Date 08/29/19
Style Colonial
Bedrooms 4
Full Baths 3
Half Baths 1
HOA Y/N N
Abv Grd Liv Area 2,278
Originating Board BRIGHT
Year Built 1954
Annual Tax Amount $8,949
Tax Year 2019
Lot Size 6,675 Sqft
Acres 0.15
Property Description
Welcome to Wyngate! Beautiful 4 bedroom 3.5 bathroom colonial home offers convenient location close to NIH, Walter Reed, Suburban Hospital, Metro (Red Line), parks, downtown Bethesda, Washington D.C., I-270, 495 and more! All four bedrooms are located on the upper level. Three story addition offers large family room open to kitchen, huge basement and spacious master suite. Freshly painted interiors and new flooring! Formal living and dining rooms with crown molding. Brick wood-burning fireplace. Kitchen has been updated and boasts 42-inch cabinetry, stainless steel appliances, silestone counters and breakfast bar. Main level den/study. Master suite highlighted by a walk-in closet and an en-suite bath with a double vanity, soaking tub and separate shower. Walkout lower level complete with rec room, bonus room and ample storage. Spend your evenings relaxing on the wrap-around deck or on the stone patio. Fully fenced yard. Welcome home!
Location
State MD
County Montgomery
Zoning R60
Rooms
Other Rooms Living Room, Dining Room, Primary Bedroom, Bedroom 2, Bedroom 3, Bedroom 4, Kitchen, Family Room, Den, Exercise Room, Laundry, Media Room
Basement Connecting Stairway, Daylight, Partial, Outside Entrance, Partially Finished, Walkout Level, Windows
Interior
Interior Features Attic, Carpet, Chair Railings, Crown Moldings, Dining Area, Family Room Off Kitchen, Floor Plan - Open, Formal/Separate Dining Room, Kitchen - Eat-In, Primary Bath(s), Recessed Lighting, Pantry, Upgraded Countertops, Walk-in Closet(s), Wood Floors
Hot Water Natural Gas
Heating Forced Air
Cooling Ceiling Fan(s), Central A/C
Flooring Carpet, Hardwood
Fireplaces Number 1
Fireplaces Type Mantel(s), Wood
Equipment Built-In Microwave, Dishwasher, Disposal, Exhaust Fan, Extra Refrigerator/Freezer, Icemaker, Oven - Double, Oven - Self Cleaning, Oven/Range - Gas, Refrigerator, Stainless Steel Appliances, Trash Compactor, Water Heater
Fireplace Y
Window Features Double Pane,Screens,Vinyl Clad
Appliance Built-In Microwave, Dishwasher, Disposal, Exhaust Fan, Extra Refrigerator/Freezer, Icemaker, Oven - Double, Oven - Self Cleaning, Oven/Range - Gas, Refrigerator, Stainless Steel Appliances, Trash Compactor, Water Heater
Heat Source Natural Gas
Laundry Lower Floor, Has Laundry
Exterior
Exterior Feature Deck(s), Patio(s)
Fence Fully, Picket, Wood
Water Access N
View Garden/Lawn
Accessibility Other
Porch Deck(s), Patio(s)
Garage N
Building
Lot Description Landscaping
Story 3+
Sewer Public Sewer
Water Public
Architectural Style Colonial
Level or Stories 3+
Additional Building Above Grade, Below Grade
Structure Type Dry Wall,Paneled Walls
New Construction N
Schools
Elementary Schools Wyngate
Middle Schools North Bethesda
High Schools Walter Johnson
School District Montgomery County Public Schools
Others
Senior Community No
Tax ID 160700579728
Ownership Fee Simple
SqFt Source Estimated
Security Features Main Entrance Lock
Special Listing Condition Standard
Read Less
Want to know what your home might be worth? Contact us for a FREE valuation!

Our team is ready to help you sell your home for the highest possible price ASAP

Bought with Ruby A Styslinger • Redfin Corp

GET MORE INFORMATION





