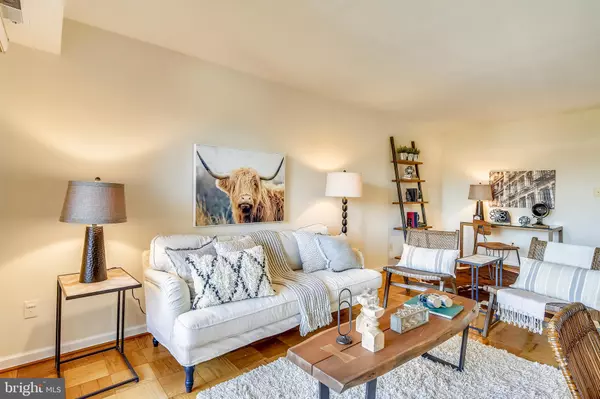$270,000
$270,000
For more information regarding the value of a property, please contact us for a free consultation.
1931 CLEVELAND ST N #610 Arlington, VA 22201
1 Bed
1 Bath
649 SqFt
Key Details
Sold Price $270,000
Property Type Condo
Sub Type Condo/Co-op
Listing Status Sold
Purchase Type For Sale
Square Footage 649 sqft
Price per Sqft $416
Subdivision Cleveland House
MLS Listing ID VAAR152816
Sold Date 08/29/19
Style Contemporary
Bedrooms 1
Full Baths 1
Condo Fees $328/mo
HOA Y/N N
Abv Grd Liv Area 649
Originating Board BRIGHT
Year Built 1960
Annual Tax Amount $1,424
Tax Year 2019
Property Description
This charming condo with refinished floors, newer white kitchen with granite counters, newer bath, as well as fresh neutral paint is ready for occupancy! It has reserved parking, extra storage and a balcony for al fresco dining. A commuter's dream: half mile to Courthouse Metro, easy access to the George Washington Parkway, DC and Georgetown by car; also ART, GUT and Metro bus stops along Lee Highway. Two blocks to MOMS Organic Market, close to Starbucks and Italian Store.
Location
State VA
County Arlington
Zoning RA6-15
Rooms
Other Rooms Living Room, Dining Room, Kitchen, Bedroom 1
Main Level Bedrooms 1
Interior
Interior Features Combination Dining/Living, Upgraded Countertops, Window Treatments, Wood Floors, Floor Plan - Open
Hot Water Natural Gas
Heating Forced Air
Cooling Central A/C
Equipment Disposal, Dishwasher, Oven/Range - Gas, Refrigerator, Built-In Microwave, Icemaker
Furnishings No
Fireplace N
Appliance Disposal, Dishwasher, Oven/Range - Gas, Refrigerator, Built-In Microwave, Icemaker
Heat Source Natural Gas
Laundry Common
Exterior
Exterior Feature Balcony
Parking On Site 1
Utilities Available Cable TV Available, DSL Available
Amenities Available Common Grounds, Elevator, Laundry Facilities, Reserved/Assigned Parking
Water Access N
Accessibility Elevator
Porch Balcony
Garage N
Building
Lot Description Landscaping
Story 1
Unit Features Mid-Rise 5 - 8 Floors
Sewer Public Sewer
Water Public
Architectural Style Contemporary
Level or Stories 1
Additional Building Above Grade
Structure Type Dry Wall
New Construction N
Schools
Elementary Schools Taylor
Middle Schools Swanson
High Schools Washington-Liberty
School District Arlington County Public Schools
Others
HOA Fee Include Common Area Maintenance,Gas,Lawn Maintenance,Management,Insurance,Reserve Funds,Sewer,Snow Removal,Trash,Water
Senior Community No
Tax ID 15-007-283
Ownership Condominium
Horse Property N
Special Listing Condition Standard
Read Less
Want to know what your home might be worth? Contact us for a FREE valuation!

Our team is ready to help you sell your home for the highest possible price ASAP

Bought with Douglas Ackerson • Redfin Corporation

GET MORE INFORMATION





