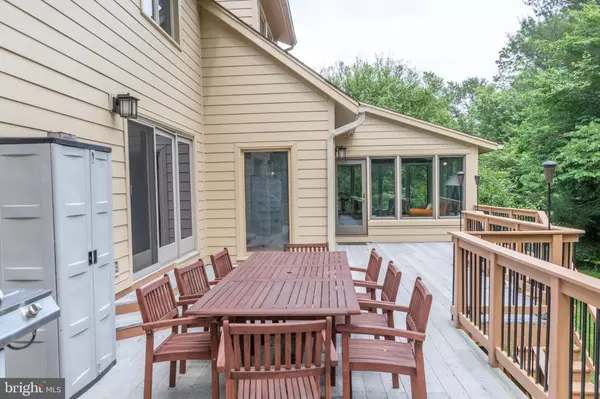$775,000
$779,900
0.6%For more information regarding the value of a property, please contact us for a free consultation.
19410 JAMES CREEK CT Brookeville, MD 20833
6 Beds
5 Baths
4,653 SqFt
Key Details
Sold Price $775,000
Property Type Single Family Home
Sub Type Detached
Listing Status Sold
Purchase Type For Sale
Square Footage 4,653 sqft
Price per Sqft $166
Subdivision Dellabrooke Forest
MLS Listing ID MDMC625066
Sold Date 08/02/19
Style Colonial
Bedrooms 6
Full Baths 4
Half Baths 1
HOA Y/N N
Abv Grd Liv Area 3,253
Originating Board BRIGHT
Year Built 1987
Annual Tax Amount $9,180
Tax Year 2019
Lot Size 2.390 Acres
Acres 2.39
Property Sub-Type Detached
Property Description
Serene, quiet, beautifully-landscaped, renovated, light-filled, custom-built home on 2+ acres, cul de sac, open concept floor plan, no HOA, grand two-story foyer, main-lvl MBR suite w/ gut-renov marble bath, gourmet KIT w/ granite countertops & SS appliances, sunroom leads to large deck that overlooks private, flat backyard, renovated laundry area w/ marble flrs, gut-renov guest bath, two-story fam rm w/19ft cathedral ceiling, finished w/o bsmt w/ lg BR, rec rm, theater rm w/ wood-burning fireplace, stone patio w/ hot tub, stone fireplace and mantel, wood-burning fireplace, hardwood flrs on main level, central vac/laundry chute. Storage rooms and closets galore! Custom-built garden with raised flower beds and a watering system and oversized two-car sideload garage with built-in storage shelves. New A/C unit, chimney crown/cap. Hardiplank siding-carpet-walkway-hvac/furnace - all replaced in the last five years. Wired for ADT. A few minutes to Olney Twn Ctr. Convenient commute to DC & Baltimore. This home was made for entertaining and family fun!
Location
State MD
County Montgomery
Zoning 21K3
Rooms
Other Rooms Dining Room, Primary Bedroom, Bedroom 2, Bedroom 3, Bedroom 4, Bedroom 5, Kitchen, Game Room, Family Room, Breakfast Room, Bedroom 1, Sun/Florida Room, Laundry, Other, Storage Room, Utility Room
Basement Daylight, Partial, Fully Finished, Heated, Improved, Rear Entrance, Walkout Level, Windows, Sump Pump
Main Level Bedrooms 1
Interior
Interior Features Central Vacuum, Ceiling Fan(s), Cedar Closet(s), Carpet, Floor Plan - Open, Kitchen - Gourmet, Kitchen - Island, Upgraded Countertops, Water Treat System, WhirlPool/HotTub, Wood Floors
Heating Programmable Thermostat, Central, Heat Pump(s)
Cooling Central A/C, Programmable Thermostat, Ceiling Fan(s)
Fireplaces Number 2
Fireplaces Type Stone, Wood, Mantel(s), Fireplace - Glass Doors
Equipment Stainless Steel Appliances
Fireplace Y
Appliance Stainless Steel Appliances
Heat Source Oil
Laundry Main Floor
Exterior
Exterior Feature Deck(s), Patio(s)
Parking Features Garage - Side Entry
Garage Spaces 2.0
Water Access N
View Creek/Stream, Trees/Woods
Accessibility Wheelchair Mod, Other Bath Mod
Porch Deck(s), Patio(s)
Attached Garage 2
Total Parking Spaces 2
Garage Y
Building
Story 3+
Sewer Community Septic Tank, Private Septic Tank
Water Well
Architectural Style Colonial
Level or Stories 3+
Additional Building Above Grade, Below Grade
New Construction N
Schools
Elementary Schools Greenwood
Middle Schools Rosa M. Parks
High Schools Sherwood
School District Montgomery County Public Schools
Others
Senior Community No
Tax ID 160802343594
Ownership Fee Simple
SqFt Source Estimated
Security Features Monitored,Motion Detectors,Security System
Horse Property Y
Special Listing Condition Standard
Read Less
Want to know what your home might be worth? Contact us for a FREE valuation!

Our team is ready to help you sell your home for the highest possible price ASAP

Bought with Clark S Bensen • Sachs Realty
GET MORE INFORMATION





