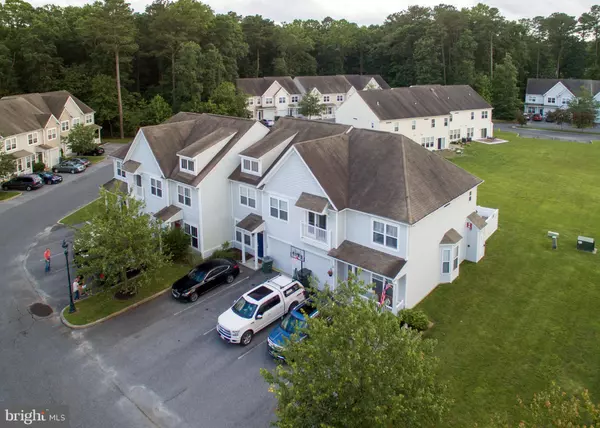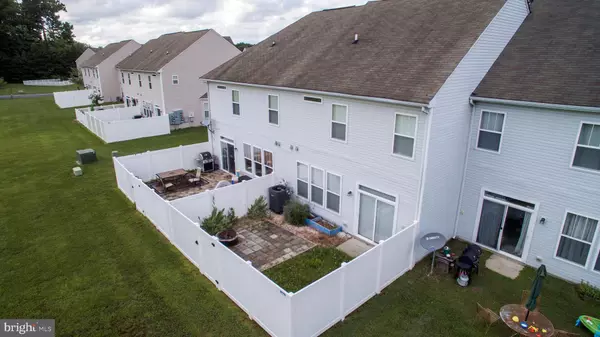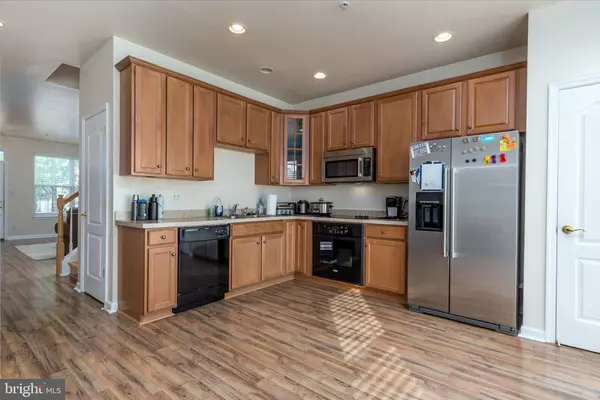$192,500
$199,900
3.7%For more information regarding the value of a property, please contact us for a free consultation.
320 SCHOONER LN #403 Berlin, MD 21811
3 Beds
3 Baths
1,674 SqFt
Key Details
Sold Price $192,500
Property Type Condo
Sub Type Condo/Co-op
Listing Status Sold
Purchase Type For Sale
Square Footage 1,674 sqft
Price per Sqft $114
Subdivision Decatur Farm
MLS Listing ID MDWO107060
Sold Date 08/28/19
Style Contemporary
Bedrooms 3
Full Baths 2
Half Baths 1
Condo Fees $115/mo
HOA Fees $65/qua
HOA Y/N Y
Abv Grd Liv Area 1,674
Originating Board BRIGHT
Year Built 2006
Annual Tax Amount $2,853
Tax Year 2019
Lot Dimensions 0.00 x 0.00
Property Description
Beautiful 3 Bedroom townhome that shows pride of ownership. Large eat-in kitchen with plenty of natural light from 3 large windows. Walk out to your private backyard. Laminate flooring downstairs and carpet upstairs. Located close to downtown Berlin. Community offers fitness center and pool.
Location
State MD
County Worcester
Area Worcester East Of Rt-113
Zoning RESIDENTIAL
Rooms
Other Rooms Living Room, Primary Bedroom, Bedroom 2, Bedroom 3, Kitchen
Interior
Interior Features Ceiling Fan(s), Carpet, Kitchen - Eat-In, Primary Bath(s), Recessed Lighting, Sprinkler System, Stall Shower
Hot Water Electric
Heating Forced Air, Heat Pump(s)
Cooling Ceiling Fan(s), Central A/C, Heat Pump(s)
Flooring Ceramic Tile, Carpet, Hardwood
Fireplaces Number 1
Fireplaces Type Gas/Propane
Equipment Built-In Microwave, Cooktop, Dishwasher, Disposal, Dryer - Electric, Icemaker, Oven - Single, Refrigerator, Washer, Water Heater
Furnishings No
Fireplace Y
Window Features Double Pane
Appliance Built-In Microwave, Cooktop, Dishwasher, Disposal, Dryer - Electric, Icemaker, Oven - Single, Refrigerator, Washer, Water Heater
Heat Source Electric
Laundry Upper Floor
Exterior
Exterior Feature Patio(s)
Parking Features Garage - Front Entry
Garage Spaces 3.0
Fence Rear, Vinyl
Utilities Available Electric Available, Cable TV Available, Phone Available
Water Access N
Roof Type Asphalt
Street Surface Paved
Accessibility None
Porch Patio(s)
Road Frontage City/County
Attached Garage 1
Total Parking Spaces 3
Garage Y
Building
Lot Description Interior
Story 2
Foundation Slab
Sewer Public Sewer
Water Public
Architectural Style Contemporary
Level or Stories 2
Additional Building Above Grade, Below Grade
Structure Type 2 Story Ceilings,9'+ Ceilings,Dry Wall
New Construction N
Schools
Elementary Schools Buckingham
Middle Schools Stephen Decatur
High Schools Stephen Decatur
School District Worcester County Public Schools
Others
Pets Allowed Y
Senior Community No
Tax ID 03-166317
Ownership Fee Simple
SqFt Source Assessor
Acceptable Financing Cash, Conventional
Horse Property N
Listing Terms Cash, Conventional
Financing Cash,Conventional
Special Listing Condition Standard
Pets Allowed Dogs OK, Cats OK
Read Less
Want to know what your home might be worth? Contact us for a FREE valuation!

Our team is ready to help you sell your home for the highest possible price ASAP

Bought with Leslie I. Smith • Coastal Resort Sales and Rent
GET MORE INFORMATION





