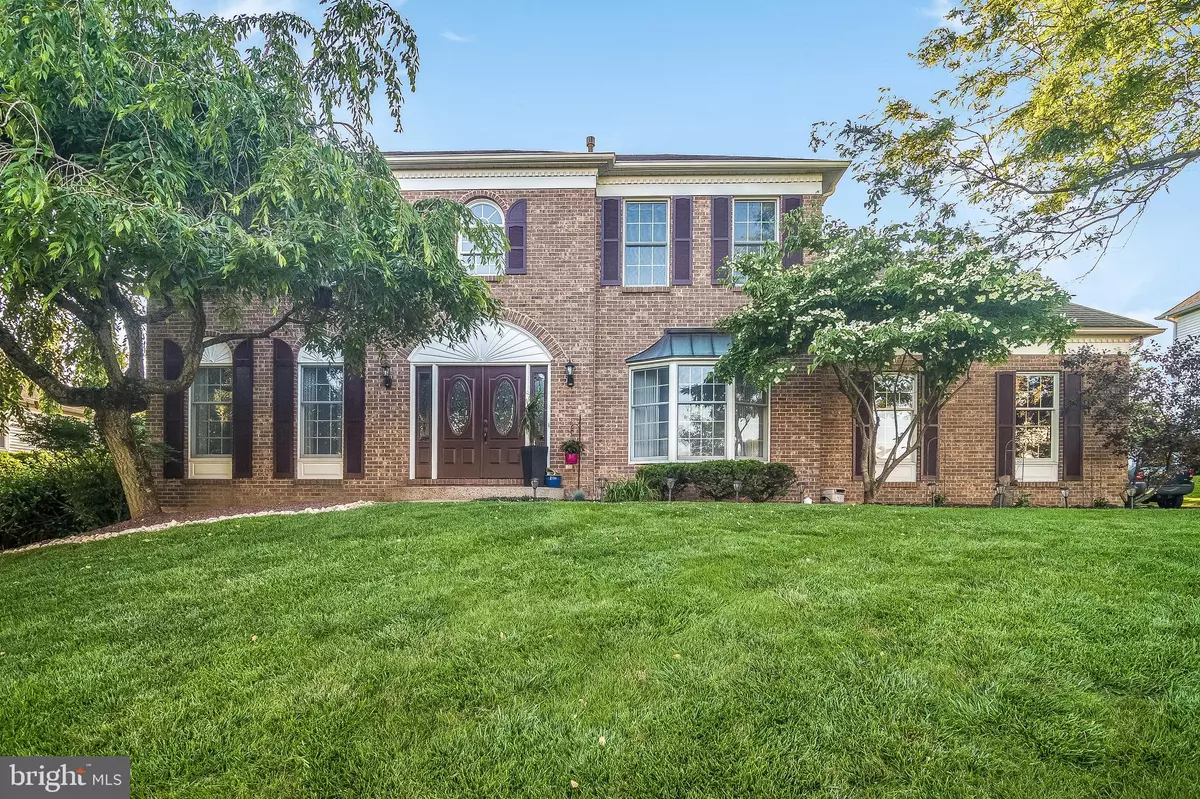$547,022
$559,000
2.1%For more information regarding the value of a property, please contact us for a free consultation.
2595 CANDYTUFT DR Jamison, PA 18929
4 Beds
3 Baths
3,094 SqFt
Key Details
Sold Price $547,022
Property Type Single Family Home
Sub Type Detached
Listing Status Sold
Purchase Type For Sale
Square Footage 3,094 sqft
Price per Sqft $176
Subdivision Jamison Hunt
MLS Listing ID PABU471762
Sold Date 08/27/19
Style Colonial
Bedrooms 4
Full Baths 2
Half Baths 1
HOA Y/N N
Abv Grd Liv Area 3,094
Originating Board BRIGHT
Year Built 1996
Annual Tax Amount $9,179
Tax Year 2018
Lot Size 0.276 Acres
Acres 0.28
Lot Dimensions 100.00 x 119.00
Property Description
Home Sweet Home! Located in the highly sought after neighborhood of Jamison Hunt this pristine brick front home recently had a $10,000 Price Adjustment. This "Dover Model" is the largest floor plan offered in this community, spacious & open! The house is instantly appealing with its new double door entry & side lites. Walking through the front door the home showcases a grand two story foyer with rich hardwood flooring, a turned staircase and entrances into the Living Room & Dining Room. The home offers 9ft ceilings throughout the first floor. The large eat in kitchen boasts pretty hardwoods, new granite counter tops, 42" oak cabinetry, newer appliances with a built in desk area. The flow from the kitchen to the family room makes entertaining easy. The family room has a brick fireplace, new carpeting, triple window and views of the backyard. You will also find a lovely powder room with pedestal sink, private rear office or play room & laundry room complete the first floor living space. An oak staircase leads you upstairs to the sizable Master Bedroom with tray ceiling, walk in closet and Master bath equipped with a jacuzzi tub, glass shower and double sinks. The other 3 bedrooms all have double closets and some additional closet shelving has been added to several, along with new carpeting. A hall bath features tiled flooring & bath with a double vanity. The beautiful basement has been professionally finished and offers lots of space with tons of recessed lighting. Currently there is a training room, game room and den, but could easily be changed to fit your needs. There is also plenty of storage. Outside you will be impressed with the large rear deck, which has been all reboarded. Some additional amenities include a new hot heater installed in 2019. The A/C unit has been replaced & the gutters replaced. The driveway was expanded & there is a two (2) car side entry garage. Most of the rooms have been freshly painted and new carpeting added. The home has gas heat & and is located in the award winning CB School District. The neighborhood offers plenty of activities including a bike trail, tennis courts, basketball & tot lot. Quick settlement offered. Come enjoy living in Jamison Hunt!
Location
State PA
County Bucks
Area Warwick Twp (10151)
Zoning RA
Rooms
Other Rooms Living Room, Dining Room, Primary Bedroom, Bedroom 2, Bedroom 3, Bedroom 4, Kitchen, Family Room, Office
Basement Full
Main Level Bedrooms 4
Interior
Interior Features Formal/Separate Dining Room, Kitchen - Island, Primary Bath(s), Recessed Lighting, Walk-in Closet(s), WhirlPool/HotTub
Hot Water Natural Gas
Heating Forced Air
Cooling Central A/C
Fireplaces Number 1
Fireplaces Type Brick
Equipment Dishwasher, Disposal, Washer, Dryer, Oven - Single, Oven/Range - Gas, Water Heater - High-Efficiency
Furnishings No
Fireplace Y
Window Features Casement,Insulated
Appliance Dishwasher, Disposal, Washer, Dryer, Oven - Single, Oven/Range - Gas, Water Heater - High-Efficiency
Heat Source Natural Gas
Laundry Main Floor
Exterior
Parking Features Garage - Side Entry
Garage Spaces 2.0
Water Access N
Roof Type Asphalt
Accessibility None
Attached Garage 2
Total Parking Spaces 2
Garage Y
Building
Story 2
Sewer Public Sewer
Water Public
Architectural Style Colonial
Level or Stories 2
Additional Building Above Grade, Below Grade
New Construction N
Schools
Elementary Schools Warwick
Middle Schools Holicong
High Schools Central Bucks High School East
School District Central Bucks
Others
Pets Allowed Y
Senior Community No
Tax ID 51-026-023
Ownership Fee Simple
SqFt Source Assessor
Security Features Security System
Acceptable Financing Cash, Conventional, VA
Horse Property N
Listing Terms Cash, Conventional, VA
Financing Cash,Conventional,VA
Special Listing Condition Standard
Pets Allowed No Pet Restrictions
Read Less
Want to know what your home might be worth? Contact us for a FREE valuation!

Our team is ready to help you sell your home for the highest possible price ASAP

Bought with Eileen Gray • Long & Foster Real Estate, Inc.

GET MORE INFORMATION





