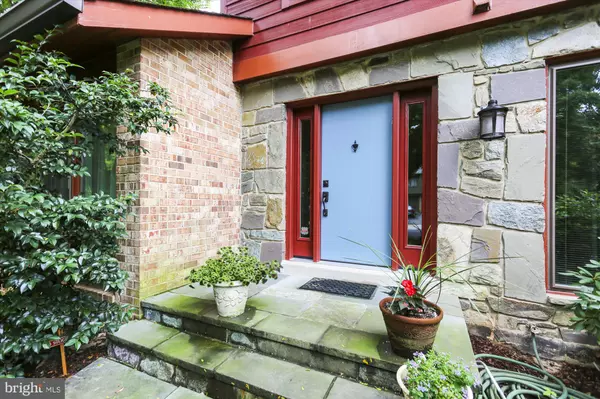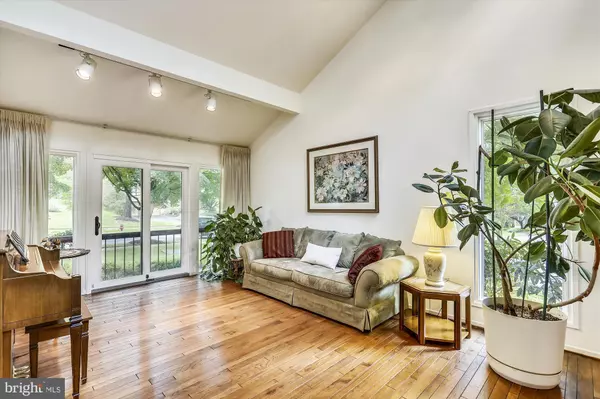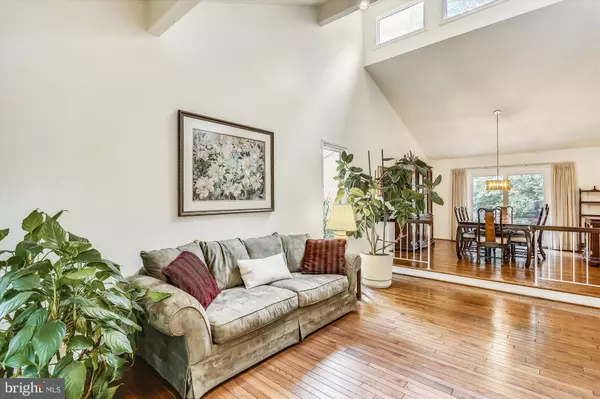$820,000
$820,000
For more information regarding the value of a property, please contact us for a free consultation.
911 TWIN OAKS DR Potomac, MD 20854
4 Beds
3 Baths
2,945 SqFt
Key Details
Sold Price $820,000
Property Type Single Family Home
Sub Type Detached
Listing Status Sold
Purchase Type For Sale
Square Footage 2,945 sqft
Price per Sqft $278
Subdivision Potomac Woods
MLS Listing ID MDMC669112
Sold Date 08/21/19
Style Contemporary
Bedrooms 4
Full Baths 2
Half Baths 1
HOA Y/N N
Abv Grd Liv Area 2,345
Originating Board BRIGHT
Year Built 1978
Annual Tax Amount $9,064
Tax Year 2019
Lot Size 0.261 Acres
Acres 0.26
Property Description
Attractive contemporary sited on a premium walkout lot on a court! All the windows & exterior doors have been replaced. Lots of windows, vaulted ceilinged living & dining rooms bring and large sliding doors from the dining room, breakfast area & family room open onto the deck that runs across the whole house. A beautifully redone kitchen with a garden window over the sink opens to dining room & family room. Maple custom cabinetry, granite counters, ceramic floor and center island make this kitchen spectacular! Oak hardwood floors in the rest of the entry level. Separate laundry room on main level and a recently redone powder room. Upstairs, the master bedroom was expanded to add a giant walk-in closet & master bath was expanded and upgraded with a jetted tub + separate shower. A private balcony opens off the master is a unique feature not seen on other homes in the neighborhood. The lower level walks out to the yard and has a recently updated rec room with recessed lighting and built-in cabinetry. A future bath is roughed in and there is plenty of storage, as well as the utility room. A well-landscaped yard & 2-car garage complete the picture.
Location
State MD
County Montgomery
Zoning R90
Direction East
Rooms
Basement Fully Finished, Walkout Level
Interior
Interior Features Breakfast Area, Ceiling Fan(s), Family Room Off Kitchen, Kitchen - Island, Primary Bath(s), Pantry, Recessed Lighting, Skylight(s), Soaking Tub, Stall Shower, Tub Shower, Upgraded Countertops, Walk-in Closet(s), Wood Floors
Hot Water Electric
Heating Forced Air
Cooling Central A/C, Ceiling Fan(s)
Flooring Carpet, Hardwood, Ceramic Tile
Fireplaces Number 1
Fireplaces Type Wood
Equipment Built-In Microwave, Dishwasher, Disposal, Dryer, Dryer - Electric, Icemaker, Oven - Self Cleaning, Oven/Range - Electric, Refrigerator, Stainless Steel Appliances, Washer - Front Loading, Water Heater
Fireplace Y
Window Features Double Pane,Energy Efficient,Green House,Low-E,Replacement,Skylights,Sliding,Wood Frame,Vinyl Clad
Appliance Built-In Microwave, Dishwasher, Disposal, Dryer, Dryer - Electric, Icemaker, Oven - Self Cleaning, Oven/Range - Electric, Refrigerator, Stainless Steel Appliances, Washer - Front Loading, Water Heater
Heat Source Natural Gas
Laundry Main Floor
Exterior
Exterior Feature Deck(s), Balcony
Parking Features Garage - Front Entry, Garage Door Opener
Garage Spaces 2.0
Water Access N
View Trees/Woods
Roof Type Composite
Accessibility None
Porch Deck(s), Balcony
Road Frontage Public
Attached Garage 2
Total Parking Spaces 2
Garage Y
Building
Lot Description Landscaping
Story 3+
Sewer Public Sewer
Water Public
Architectural Style Contemporary
Level or Stories 3+
Additional Building Above Grade, Below Grade
Structure Type Vaulted Ceilings,9'+ Ceilings
New Construction N
Schools
Elementary Schools Ritchie Park
Middle Schools Julius West
High Schools Richard Montgomery
School District Montgomery County Public Schools
Others
Senior Community No
Tax ID 160401796917
Ownership Fee Simple
SqFt Source Estimated
Security Features Monitored
Horse Property N
Special Listing Condition Standard
Read Less
Want to know what your home might be worth? Contact us for a FREE valuation!

Our team is ready to help you sell your home for the highest possible price ASAP

Bought with Melody R Goodman • Keller Williams Capital Properties

GET MORE INFORMATION





