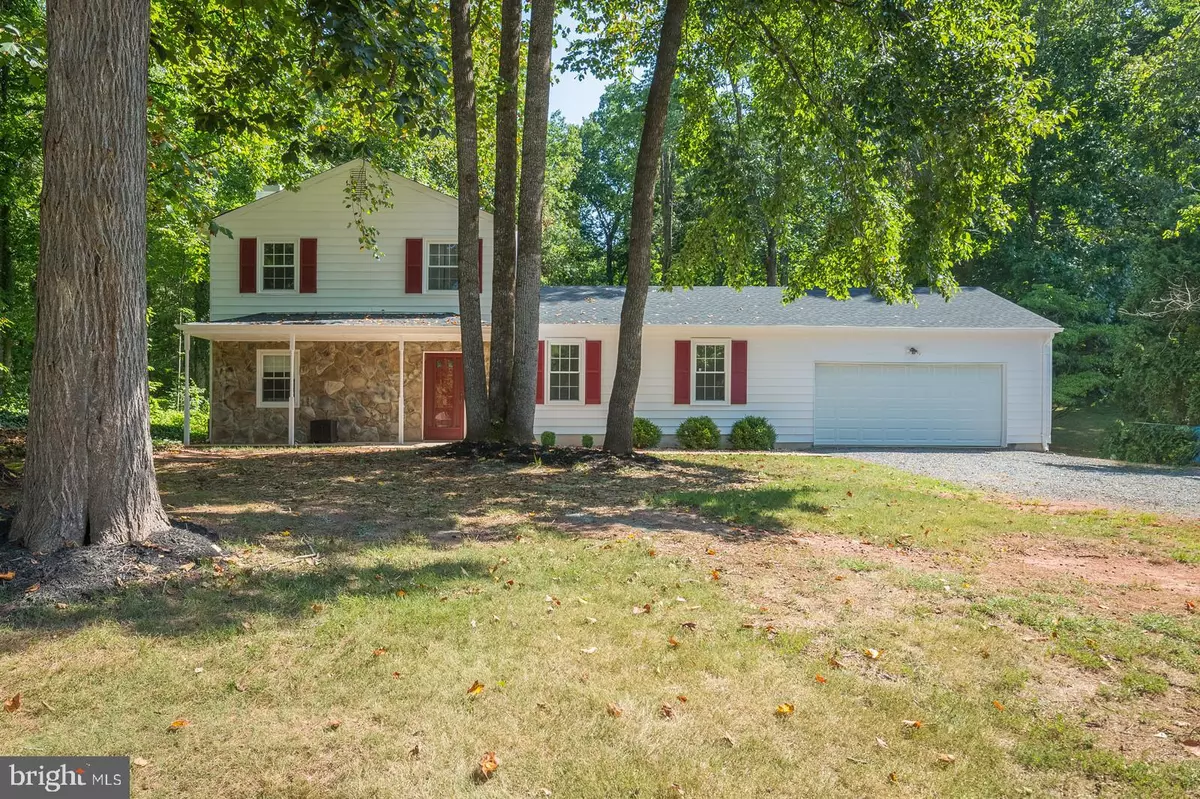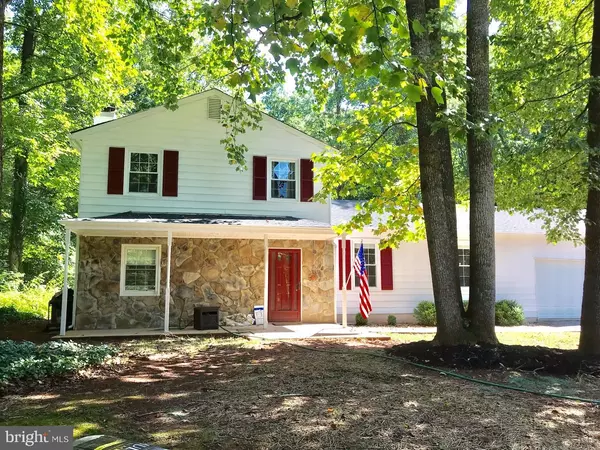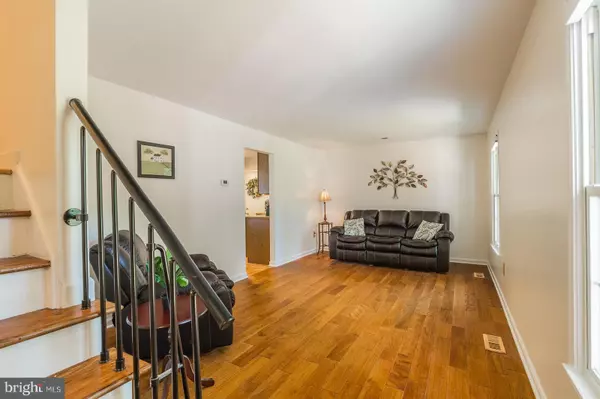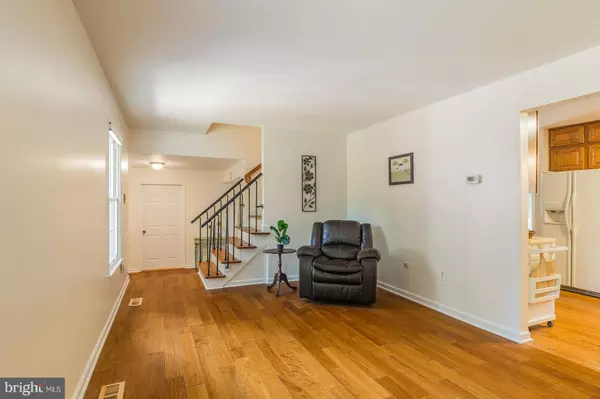$389,500
$375,000
3.9%For more information regarding the value of a property, please contact us for a free consultation.
9604 LEETA CORNUS LN Nokesville, VA 20181
4 Beds
2 Baths
1,815 SqFt
Key Details
Sold Price $389,500
Property Type Single Family Home
Sub Type Detached
Listing Status Sold
Purchase Type For Sale
Square Footage 1,815 sqft
Price per Sqft $214
Subdivision Nokesville
MLS Listing ID VAPW100055
Sold Date 08/23/19
Style Split Level
Bedrooms 4
Full Baths 2
HOA Y/N N
Abv Grd Liv Area 1,815
Originating Board BRIGHT
Year Built 1978
Annual Tax Amount $3,420
Tax Year 2019
Lot Size 1.000 Acres
Acres 1.0
Property Description
Beautiful 4 bedroom, 2 bath colonial on private, one acre lot in Nokesville! Country living, yet close to shopping and commuter routes. The main level features beautiful, wide plank, hand-scraped hardwood floors. Kitchen opens to family room with wood burning fireplace/wood stove. Main level bedroom and renovated full bath with handicap accessibility. Sliding glass doors open up to a large deck overlooking the peaceful backyard. Upper level features 3 additional bedrooms, and renovated full bath with jetted tub! No carpet throughout the home! The house has been freshly painted on the interior and exterior! NEW Roof, NEW HVAC, newer windows, NEW garage door! So much is new! Very useable front and back yard. Lots of green space. The rear yard is wide open if you are looking to install a pool! Septic field is in the front. Well is on the right hand side in the rear yard. 2 car garage and plenty of parking. Colgan HS tier! No HOA! You are sure to fall in love with this one!
Location
State VA
County Prince William
Zoning A1
Rooms
Other Rooms Living Room, Primary Bedroom, Bedroom 3, Bedroom 4, Kitchen, Family Room, Bedroom 1, Laundry, Full Bath
Main Level Bedrooms 1
Interior
Interior Features Attic, Attic/House Fan, Ceiling Fan(s), Combination Kitchen/Dining, Dining Area, Entry Level Bedroom, Family Room Off Kitchen, Floor Plan - Traditional, Kitchen - Country, Kitchen - Table Space, Primary Bath(s), Wood Floors, Wood Stove
Hot Water Electric
Heating Heat Pump(s)
Cooling Central A/C, Ceiling Fan(s)
Fireplaces Number 1
Fireplaces Type Wood
Equipment Dishwasher, Disposal, Dryer, Refrigerator, Washer, Water Heater, Oven/Range - Electric
Fireplace Y
Appliance Dishwasher, Disposal, Dryer, Refrigerator, Washer, Water Heater, Oven/Range - Electric
Heat Source Electric
Laundry Main Floor
Exterior
Exterior Feature Porch(es), Deck(s)
Parking Features Garage - Front Entry
Garage Spaces 12.0
Water Access N
Accessibility Level Entry - Main, Roll-in Shower, 32\"+ wide Doors
Porch Porch(es), Deck(s)
Road Frontage Road Maintenance Agreement
Attached Garage 2
Total Parking Spaces 12
Garage Y
Building
Lot Description Backs to Trees, Front Yard, No Thru Street, Partly Wooded
Story 2
Sewer Septic = # of BR
Water Well
Architectural Style Split Level
Level or Stories 2
Additional Building Above Grade, Below Grade
New Construction N
Schools
Elementary Schools Coles
Middle Schools Benton
High Schools Charles J. Colgan, Sr.
School District Prince William County Public Schools
Others
Senior Community No
Tax ID 7791-27-3997
Ownership Fee Simple
SqFt Source Estimated
Acceptable Financing Cash, Conventional, FHA, VA
Listing Terms Cash, Conventional, FHA, VA
Financing Cash,Conventional,FHA,VA
Special Listing Condition Standard
Read Less
Want to know what your home might be worth? Contact us for a FREE valuation!

Our team is ready to help you sell your home for the highest possible price ASAP

Bought with Kim Neaveill-Chamberlain • RE/MAX Allegiance
GET MORE INFORMATION





