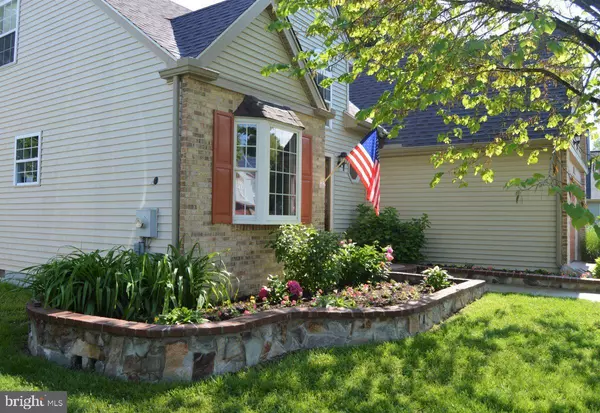$249,700
$252,400
1.1%For more information regarding the value of a property, please contact us for a free consultation.
224 HILLCREST CT Camden Wyoming, DE 19934
3 Beds
3 Baths
1,866 SqFt
Key Details
Sold Price $249,700
Property Type Single Family Home
Sub Type Detached
Listing Status Sold
Purchase Type For Sale
Square Footage 1,866 sqft
Price per Sqft $133
Subdivision Hillcrest
MLS Listing ID DEKT229156
Sold Date 08/23/19
Style Cape Cod
Bedrooms 3
Full Baths 2
Half Baths 1
HOA Fees $4/ann
HOA Y/N Y
Abv Grd Liv Area 1,866
Originating Board BRIGHT
Year Built 1992
Annual Tax Amount $1,661
Tax Year 2018
Lot Size 10,213 Sqft
Acres 0.23
Lot Dimensions 70.90 x 144.05
Property Sub-Type Detached
Property Description
You must come and experience the charm and ambiance of this house, located in the center of historic Camden, Delaware. As you enter the quiet cul-de-sac of only 14 homes, you sense this is a community. The sidewalks will assist you to a safe trip to school (WB Simpson Elementary, Fifer Middle and Caesar Rodney High are all within 2 blocks). Or you can tuck in to the trail behind WB Simpson and take a stroll to Brecknock Park. Upon arrival, you will be struck by this home's curb appeal and details: Spanish tile numbers over the garage, natural stone & brick raised flowerbeds, rounded steps, bay window. Inside, there is Italian tile and hardwood throughout the first floor, new carpeting on the second floor. The eat-in kitchen contains all stainless steel appliances. The great room has towering ceilings with a balcony overlook from upstairs. The indoor wood fireplace in the great room will provide ambiance & warmth on cold evenings. Want to entertain? Absolutely! Through french doors, the expansive heated sun room (19' x 15') will easily seat 20 or more people for gatherings, or you can make it an impromptu dance hall. The surround sound & mood lighting galore make it easy, the 60" bay window and octagonal decorative window serve as a beautiful accent to this amazing room. Or you can entertain outside on the multi-level deck with built-in seating & stone firepit. The master bedroom boasts a walk in closet and the en-suite bath. The bathroom is recently renovated with a double-sink marble vanity, tile and step-in shower. The two other bathrooms are also recently renovated, entire house freshly painted. In addition to new carpet, there is a BRAND NEW roof, hot water heater & HVAC System.A gem in the heart of Camden!
Location
State DE
County Kent
Area Caesar Rodney (30803)
Zoning NA
Rooms
Other Rooms Living Room, Dining Room, Primary Bedroom, Bedroom 2, Bedroom 3, Kitchen, Family Room, Laundry
Main Level Bedrooms 1
Interior
Interior Features Carpet, Ceiling Fan(s), Dining Area, Entry Level Bedroom, Primary Bath(s), Walk-in Closet(s), Wood Floors
Heating Forced Air
Cooling Central A/C, Ceiling Fan(s)
Flooring Hardwood, Carpet
Fireplaces Number 1
Fireplaces Type Wood
Equipment Dishwasher, Disposal, Oven - Double, Freezer, Oven/Range - Electric, Refrigerator
Fireplace Y
Appliance Dishwasher, Disposal, Oven - Double, Freezer, Oven/Range - Electric, Refrigerator
Heat Source Natural Gas
Laundry Main Floor
Exterior
Exterior Feature Deck(s)
Parking Features Garage - Side Entry
Garage Spaces 2.0
Fence Wood
Water Access N
Accessibility None
Porch Deck(s)
Attached Garage 2
Total Parking Spaces 2
Garage Y
Building
Story 2
Foundation Crawl Space
Sewer Public Sewer
Water Community
Architectural Style Cape Cod
Level or Stories 2
Additional Building Above Grade, Below Grade
New Construction N
Schools
Elementary Schools W.B. Simpson
High Schools Caesar Rodney
School District Caesar Rodney
Others
HOA Fee Include Common Area Maintenance
Senior Community No
Tax ID NM-02-09407-01-3619-000
Ownership Fee Simple
SqFt Source Assessor
Acceptable Financing Cash, Conventional, FHA, VA
Listing Terms Cash, Conventional, FHA, VA
Financing Cash,Conventional,FHA,VA
Special Listing Condition Standard
Read Less
Want to know what your home might be worth? Contact us for a FREE valuation!

Our team is ready to help you sell your home for the highest possible price ASAP

Bought with Non Member • Non Subscribing Office
GET MORE INFORMATION





