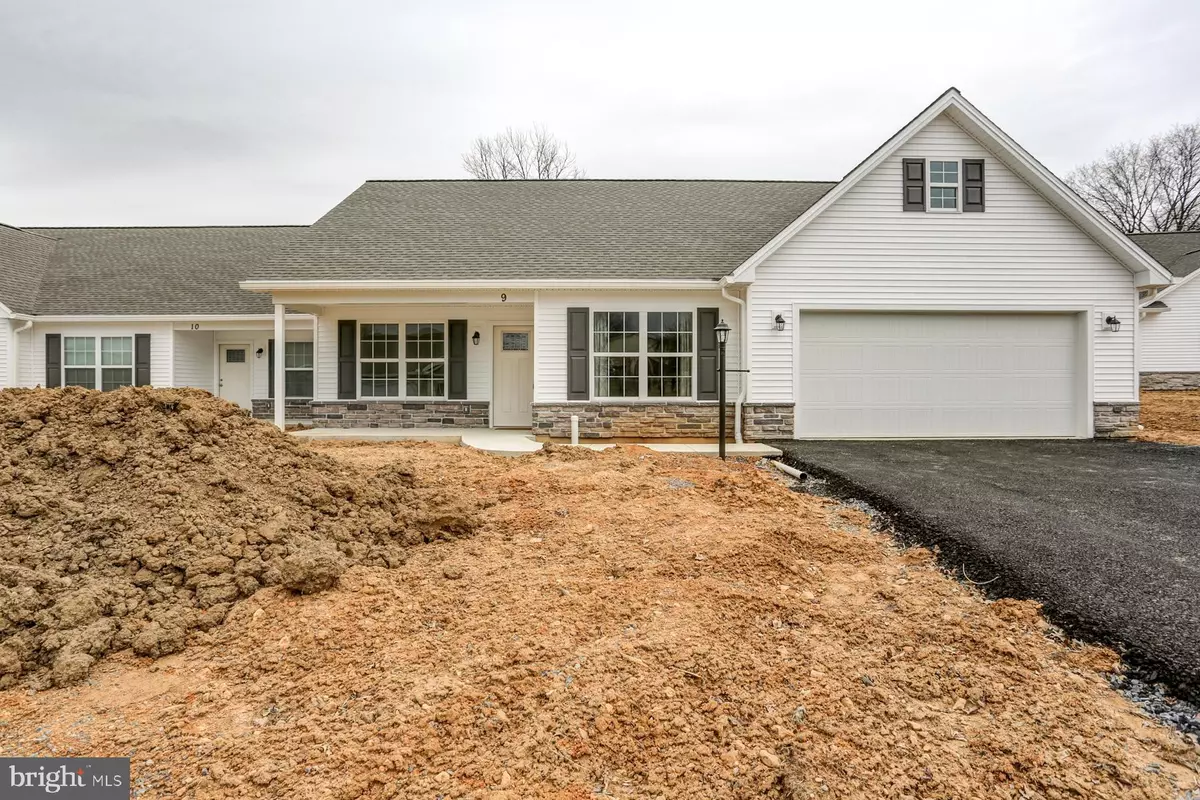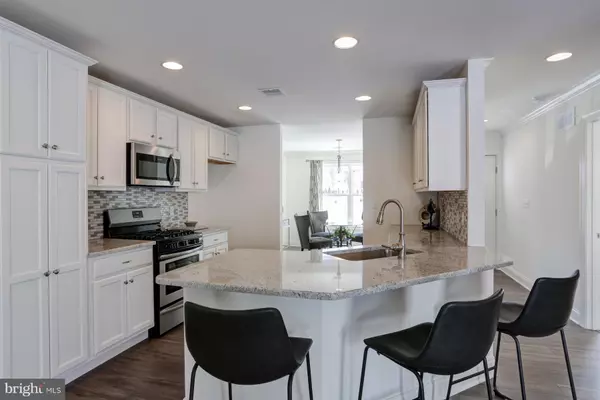$245,000
$259,700
5.7%For more information regarding the value of a property, please contact us for a free consultation.
9 GROUP CT Mount Holly Springs, PA 17065
3 Beds
3 Baths
1,616 SqFt
Key Details
Sold Price $245,000
Property Type Single Family Home
Sub Type Twin/Semi-Detached
Listing Status Sold
Purchase Type For Sale
Square Footage 1,616 sqft
Price per Sqft $151
Subdivision Laurel Estates
MLS Listing ID 1007547514
Sold Date 08/15/19
Style Ranch/Rambler,Transitional
Bedrooms 3
Full Baths 3
HOA Y/N Y
Abv Grd Liv Area 1,616
Originating Board BRIGHT
Year Built 2018
Annual Tax Amount $3,124
Tax Year 2019
Lot Size 7,841 Sqft
Acres 0.18
Property Description
One of 10 Units being built. Ideal floor plan for seniors, empty nesters or buyers looking for easy and convenient living. 3 Bedrooms & 3 full Bathrooms. 1st Floor master bath features ADA compliant roll in shower. 3rd Bedroom on the 2nd floor provides private area for guests, an office or full time care giver. Enjoy an open floor plan with vinyl plank flooring, ADA compliant hallways and doorways, vaulted ceiling in Family Room and ceramic tile floors in all bathrooms. Kitchen features granite counter tops and coordinating back splash. Stackable washer and dryer conveniently located on the 1st floor.
Location
State PA
County Cumberland
Area South Middleton Twp (14440)
Zoning RESIDENTIAL
Rooms
Other Rooms Dining Room, Primary Bedroom, Bedroom 2, Bedroom 3, Kitchen, Family Room, Bathroom 2, Bathroom 3, Primary Bathroom
Main Level Bedrooms 2
Interior
Interior Features Carpet, Ceiling Fan(s), Dining Area, Family Room Off Kitchen, Floor Plan - Traditional, Primary Bath(s), Recessed Lighting, Stall Shower, Upgraded Countertops, Walk-in Closet(s), Crown Moldings
Heating Forced Air
Cooling Central A/C, Ceiling Fan(s), Programmable Thermostat
Flooring Ceramic Tile, Carpet, Other
Equipment Built-In Microwave, Dishwasher, Disposal, Water Heater - High-Efficiency, Washer/Dryer Stacked, Oven/Range - Gas
Furnishings No
Fireplace N
Appliance Built-In Microwave, Dishwasher, Disposal, Water Heater - High-Efficiency, Washer/Dryer Stacked, Oven/Range - Gas
Heat Source Natural Gas
Exterior
Exterior Feature Patio(s)
Parking Features Garage - Front Entry, Garage Door Opener
Garage Spaces 2.0
Water Access N
Roof Type Fiberglass
Accessibility 32\"+ wide Doors, 36\"+ wide Halls
Porch Patio(s)
Attached Garage 2
Total Parking Spaces 2
Garage Y
Building
Story 1.5
Foundation Slab
Sewer Public Sewer
Water Public
Architectural Style Ranch/Rambler, Transitional
Level or Stories 1.5
Additional Building Above Grade, Below Grade
Structure Type Vaulted Ceilings
New Construction Y
Schools
School District South Middleton
Others
Senior Community No
Tax ID 40-31-2189-159
Ownership Fee Simple
SqFt Source Assessor
Acceptable Financing Cash, Conventional, FHA, VA
Listing Terms Cash, Conventional, FHA, VA
Financing Cash,Conventional,FHA,VA
Special Listing Condition Standard
Read Less
Want to know what your home might be worth? Contact us for a FREE valuation!

Our team is ready to help you sell your home for the highest possible price ASAP

Bought with jim PEDRICK • Iron Valley Real Estate of Central PA
GET MORE INFORMATION





