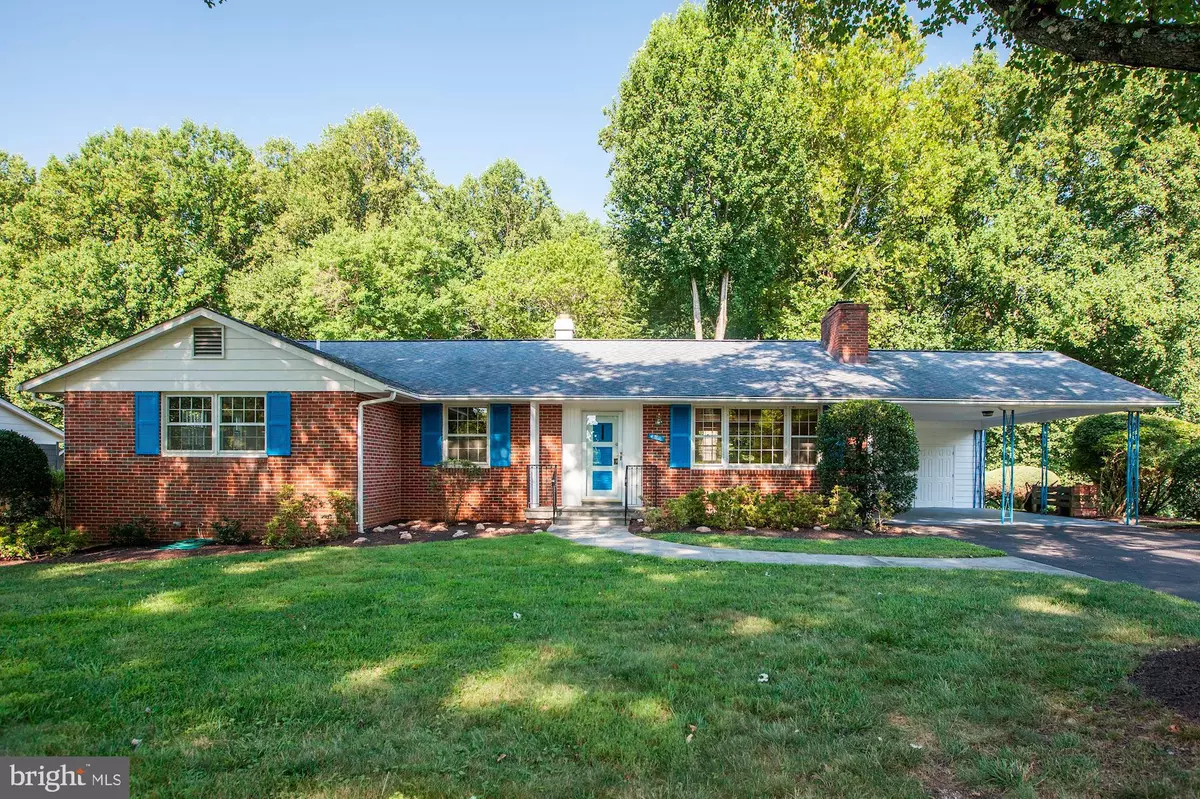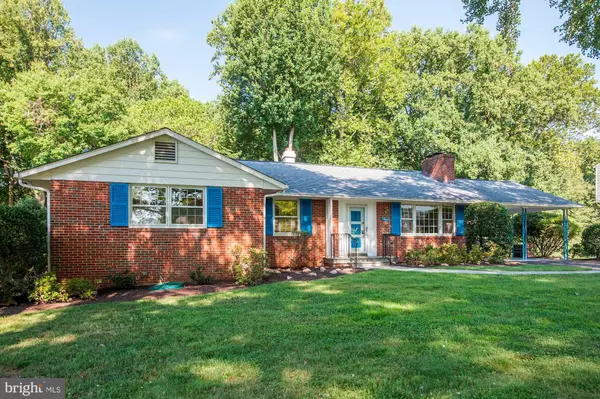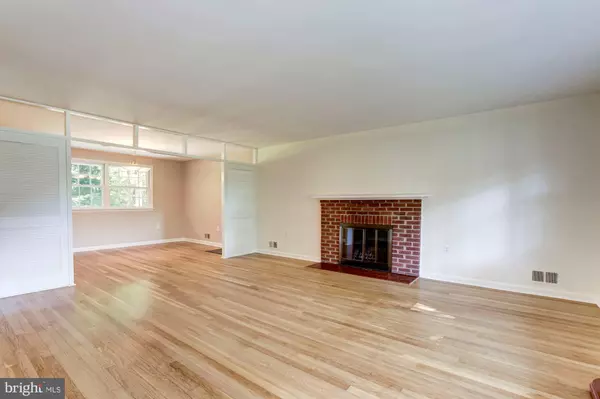$520,000
$519,000
0.2%For more information regarding the value of a property, please contact us for a free consultation.
421 SCOTT DR Silver Spring, MD 20904
4 Beds
3 Baths
2,658 SqFt
Key Details
Sold Price $520,000
Property Type Single Family Home
Sub Type Detached
Listing Status Sold
Purchase Type For Sale
Square Footage 2,658 sqft
Price per Sqft $195
Subdivision Sherwood Forest
MLS Listing ID MDMC671018
Sold Date 08/23/19
Style Ranch/Rambler
Bedrooms 4
Full Baths 3
HOA Y/N N
Abv Grd Liv Area 1,772
Originating Board BRIGHT
Year Built 1964
Annual Tax Amount $5,718
Tax Year 2019
Lot Size 0.484 Acres
Acres 0.48
Property Description
Welcome to your new home! This surprisingly spacious and meticulously maintained rambler features a quiet & tranquil setting backing to acres of wooded parkland with stream and hiking trails all in the heart of Sherwood Forest! Gorgeous oak hardwood floors are featured throughout the entire main level (except kitchen) which offers a light-filled formal living room with brick hearth fireplace, formal dining room adjacent to the eat-in kitchen along with four main level bedrooms and two full baths including the master bedroom with private full bath. Downstairs you ll find a huge finished daylight lower level with crown moldings which includes a spacious and sun-filled family room with wet bar, third full bath, another huge recreation room with second brick hearth fireplace and an inviting sunroom addition overlooking the perfectly private and peaceful yard! The double-wide driveway and two-car carport offer loads of off-street parking along with a built-in storage shed and the rear yard features a custom designed, rock-sided patio with fountain perfect for summer cookouts and seasonal entertaining and a private mulched path with access to the Northwest Branch parkland!
Location
State MD
County Montgomery
Zoning R200
Direction East
Rooms
Other Rooms Living Room, Dining Room, Kitchen, Family Room, Foyer, Sun/Florida Room, Utility Room, Workshop
Basement Daylight, Full, Outside Entrance, Walkout Level, Windows, Fully Finished
Main Level Bedrooms 4
Interior
Interior Features Wet/Dry Bar, Attic/House Fan, Breakfast Area, Carpet, Ceiling Fan(s), Crown Moldings, Entry Level Bedroom, Floor Plan - Traditional, Formal/Separate Dining Room, Kitchen - Eat-In, Kitchen - Table Space, Primary Bath(s), Recessed Lighting, Wood Floors
Heating Forced Air
Cooling Central A/C
Flooring Hardwood, Carpet
Fireplaces Number 2
Fireplaces Type Fireplace - Glass Doors, Screen, Mantel(s)
Equipment Built-In Microwave, Cooktop, Dishwasher, Disposal, Dryer, Exhaust Fan, Oven - Double, Refrigerator, Washer
Fireplace Y
Appliance Built-In Microwave, Cooktop, Dishwasher, Disposal, Dryer, Exhaust Fan, Oven - Double, Refrigerator, Washer
Heat Source Natural Gas
Laundry Lower Floor
Exterior
Exterior Feature Patio(s)
Garage Spaces 2.0
Water Access N
View Trees/Woods
Roof Type Architectural Shingle
Accessibility None
Porch Patio(s)
Total Parking Spaces 2
Garage N
Building
Story 2
Sewer Public Sewer
Water Public
Architectural Style Ranch/Rambler
Level or Stories 2
Additional Building Above Grade, Below Grade
New Construction N
Schools
Elementary Schools Westover
Middle Schools White Oak
High Schools Springbrook
School District Montgomery County Public Schools
Others
Senior Community No
Tax ID 160500326782
Ownership Fee Simple
SqFt Source Estimated
Acceptable Financing Cash, Conventional, FHA, VA
Listing Terms Cash, Conventional, FHA, VA
Financing Cash,Conventional,FHA,VA
Special Listing Condition Standard
Read Less
Want to know what your home might be worth? Contact us for a FREE valuation!

Our team is ready to help you sell your home for the highest possible price ASAP

Bought with Jennifer T Chow • Long & Foster Real Estate, Inc.

GET MORE INFORMATION





