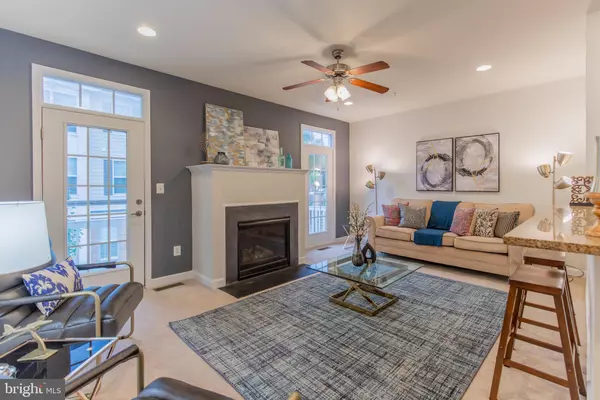$460,000
$459,950
For more information regarding the value of a property, please contact us for a free consultation.
2230 LEESBOROUGH DR Silver Spring, MD 20902
3 Beds
4 Baths
1,880 SqFt
Key Details
Sold Price $460,000
Property Type Townhouse
Sub Type Interior Row/Townhouse
Listing Status Sold
Purchase Type For Sale
Square Footage 1,880 sqft
Price per Sqft $244
Subdivision Leesborough
MLS Listing ID MDMC670086
Sold Date 08/23/19
Style Contemporary
Bedrooms 3
Full Baths 2
Half Baths 2
HOA Fees $99/mo
HOA Y/N Y
Abv Grd Liv Area 1,600
Originating Board BRIGHT
Year Built 2008
Annual Tax Amount $5,099
Tax Year 2019
Lot Size 1,190 Sqft
Acres 0.03
Property Description
Convenient townhome living in Silver Spring s Leesborough neighborhood! Walking into the home, your instantly smitten with the spacious, sunny interior. The family room, flooded with natural light plus high ceilings, features a gas fireplace and access to the deck. An updated kitchen with a breakfast bar, endless wooden cabinetry and stone countertops. Upstairs the generously-sized master with ensuite bath includes a double vanity and glass shower with bench seating. Two additional bedrooms share the remainder of the second level with a full bath and laundry room for added practicality. In the lower level, expansive recreational space offers plenty of room to relax or entertain with the added comfort of a nearby half bath and entry to a private 2-car garage. Welcome home!**Awesome Features**Bright, generously-sized townhome**Spacious family room with gas fireplace and deck access Dedicated dining room with high ceilings Updated kitchen with breakfast bar, stone countertops and plenty of storage options**Large master bedroom with ensuite bath including double vanity and glass shower Two additional upper-level bedrooms with shared full bath**New carpet and fresh paint palette throughout**Fully finished lower level with half bath and garage access**Private 2-car garage**Walk to Wheaton Metro red line in minutes**Westfield Wheaton, Target and Costco nearby**MUST SEE!!!
Location
State MD
County Montgomery
Zoning RT15
Rooms
Other Rooms Dining Room, Primary Bedroom, Bedroom 2, Bedroom 3, Kitchen, Family Room, Great Room, Bathroom 2, Primary Bathroom, Half Bath
Basement Connecting Stairway, Daylight, Partial, Fully Finished, Garage Access, Heated, Interior Access
Interior
Interior Features Breakfast Area, Carpet, Ceiling Fan(s), Combination Kitchen/Living, Dining Area, Family Room Off Kitchen, Floor Plan - Open, Primary Bath(s), Recessed Lighting, Soaking Tub, Sprinkler System, Upgraded Countertops, Walk-in Closet(s), Wood Floors
Hot Water Natural Gas
Heating Forced Air
Cooling Ceiling Fan(s), Central A/C
Flooring Carpet, Hardwood, Ceramic Tile
Fireplaces Number 1
Fireplaces Type Gas/Propane, Mantel(s)
Equipment Built-In Microwave, Built-In Range, Dishwasher, Disposal, Dryer, Freezer, Icemaker, Microwave
Furnishings No
Fireplace Y
Appliance Built-In Microwave, Built-In Range, Dishwasher, Disposal, Dryer, Freezer, Icemaker, Microwave
Heat Source Natural Gas
Laundry Upper Floor, Has Laundry
Exterior
Exterior Feature Deck(s)
Parking Features Garage - Rear Entry, Garage Door Opener, Inside Access
Garage Spaces 2.0
Amenities Available Tot Lots/Playground
Water Access N
Roof Type Composite
Accessibility None
Porch Deck(s)
Attached Garage 2
Total Parking Spaces 2
Garage Y
Building
Story 3+
Sewer Public Sewer
Water Public
Architectural Style Contemporary
Level or Stories 3+
Additional Building Above Grade, Below Grade
Structure Type 9'+ Ceilings,Dry Wall,High
New Construction N
Schools
Elementary Schools Arcola
Middle Schools Odessa Shannon
High Schools Northwood
School District Montgomery County Public Schools
Others
HOA Fee Include Common Area Maintenance,Snow Removal,Trash
Senior Community No
Tax ID 161303623163
Ownership Fee Simple
SqFt Source Assessor
Horse Property N
Special Listing Condition Standard
Read Less
Want to know what your home might be worth? Contact us for a FREE valuation!

Our team is ready to help you sell your home for the highest possible price ASAP

Bought with Alexandra M Sardegna • Century 21 Redwood Realty

GET MORE INFORMATION





