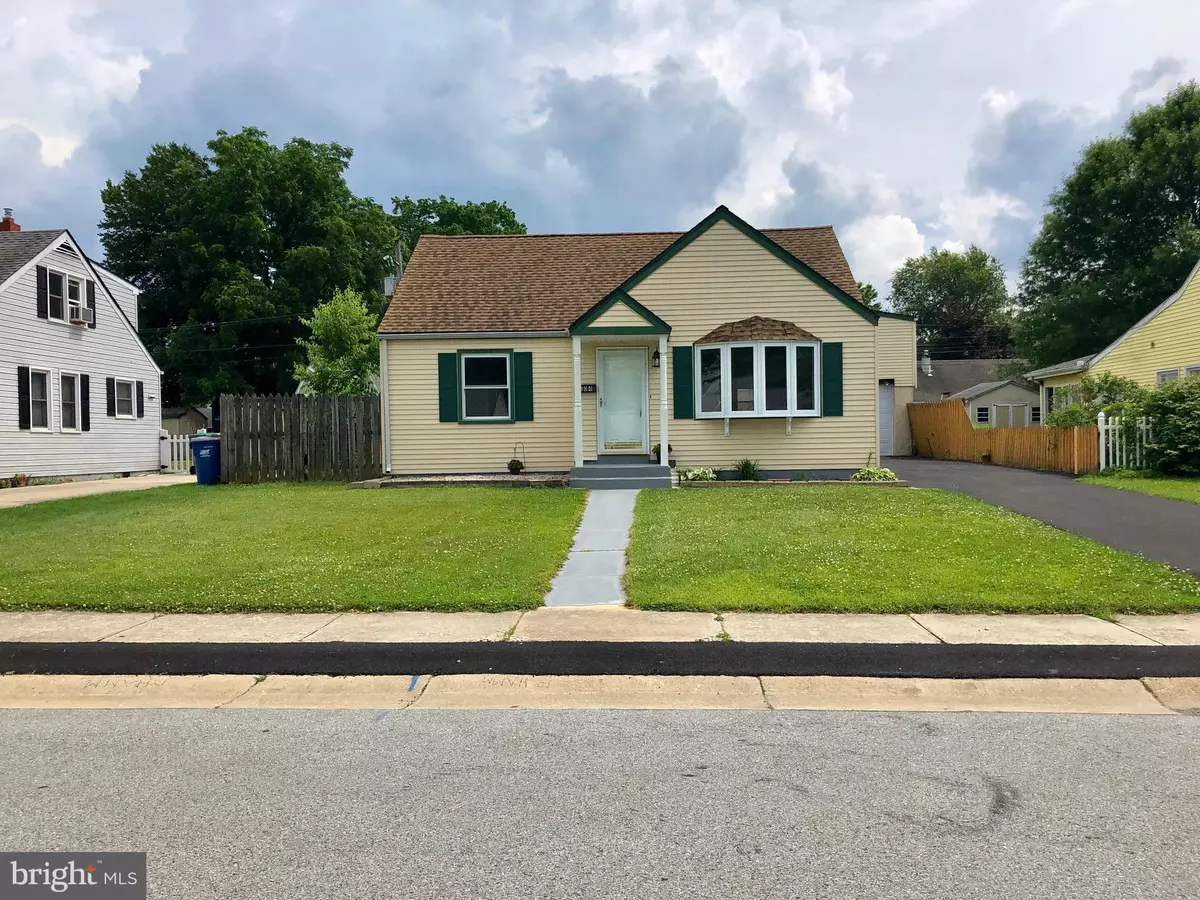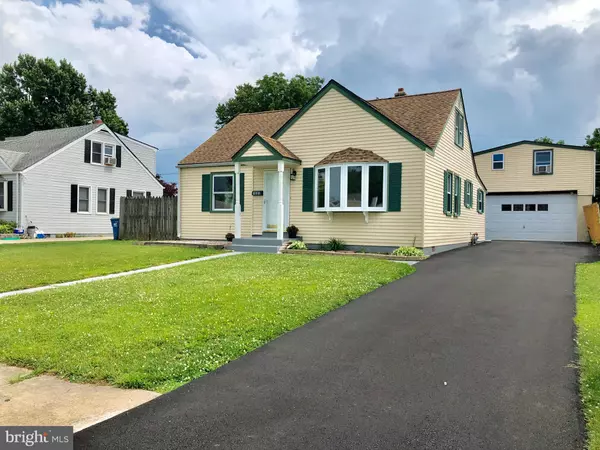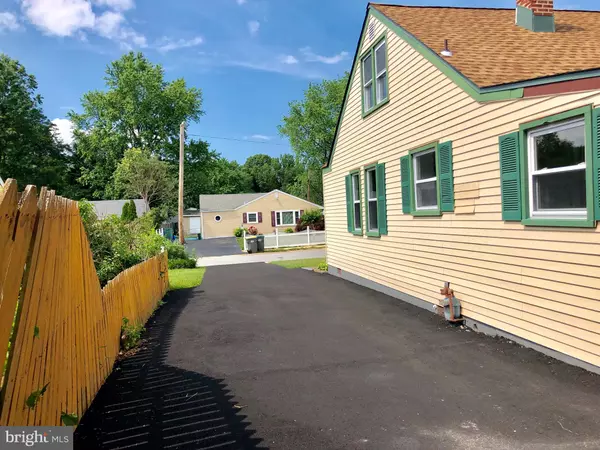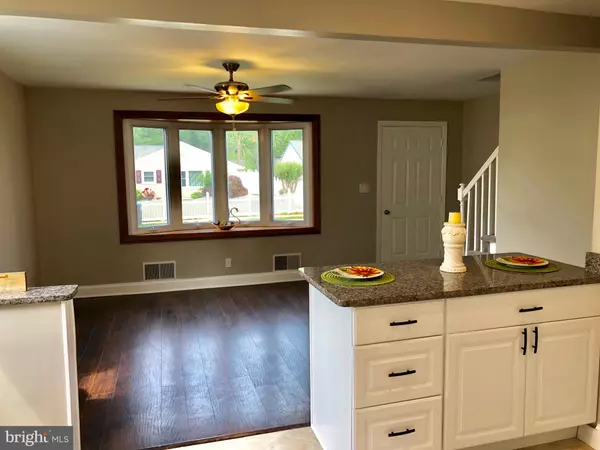$249,900
$249,900
For more information regarding the value of a property, please contact us for a free consultation.
404 BURNSIDE BLVD Wilmington, DE 19804
4 Beds
3 Baths
1,975 SqFt
Key Details
Sold Price $249,900
Property Type Single Family Home
Sub Type Detached
Listing Status Sold
Purchase Type For Sale
Square Footage 1,975 sqft
Price per Sqft $126
Subdivision Westview
MLS Listing ID DENC480280
Sold Date 08/22/19
Style Cape Cod,Ranch/Rambler
Bedrooms 4
Full Baths 3
HOA Y/N N
Abv Grd Liv Area 1,975
Originating Board BRIGHT
Year Built 1954
Annual Tax Amount $1,300
Tax Year 2018
Lot Size 6,098 Sqft
Acres 0.14
Lot Dimensions 60x100
Property Description
Prepare to be wowed as you pull up to this completely renovated 3 bedroom 2 bath cape cod in the established neighborhood of Westview. When you first enter you will love the open concept living space with modern finishes including new paint and beautiful dark flooring. The light filled living room is open to the completely redone kitchen. Fully updated, the eat-in kitchen has a large breakfast bar perfect for entertaining, as well as stainless steel appliances, granite countertops, modern white cabinets, and stunning tile floors. Through the kitchen is the dining room which leads out to the enclosed porch and fenced in yard. Rounding out the main floor is the large master bedroom with a walk-in closet and en-suite bathroom, featuring a new vanity, and a beautifully tiled walk-in shower. Upstairs you will find two generously sized bedrooms with ample closet space. But wait there s more This property also features a large two story garage apartment with room for two cars on the main level and a generious bonus room and full bathroom upstairs. Featuring 400 square feet of living space this room could be rented out and produce some extra income or be used as a man cave or bonus room. Close to I-95, restaurants, and shopping, this home is sure to go fast, so book your tour today!
Location
State DE
County New Castle
Area Elsmere/Newport/Pike Creek (30903)
Zoning RES
Rooms
Main Level Bedrooms 1
Interior
Hot Water Natural Gas
Heating Forced Air
Cooling Central A/C
Flooring Ceramic Tile, Laminated
Fireplace N
Heat Source Natural Gas
Exterior
Exterior Feature Porch(es)
Parking Features Additional Storage Area, Garage Door Opener, Inside Access, Oversized
Garage Spaces 2.0
Water Access N
Roof Type Architectural Shingle
Accessibility >84\" Garage Door, 32\"+ wide Doors
Porch Porch(es)
Total Parking Spaces 2
Garage Y
Building
Story 1.5
Sewer Public Sewer
Water Public
Architectural Style Cape Cod, Ranch/Rambler
Level or Stories 1.5
Additional Building Above Grade, Below Grade
New Construction N
Schools
School District Red Clay Consolidated
Others
Senior Community No
Tax ID 0704230142
Ownership Fee Simple
SqFt Source Assessor
Horse Property N
Special Listing Condition Standard
Read Less
Want to know what your home might be worth? Contact us for a FREE valuation!

Our team is ready to help you sell your home for the highest possible price ASAP

Bought with Stephen DiCamillo • C-21 Executive Group

GET MORE INFORMATION





