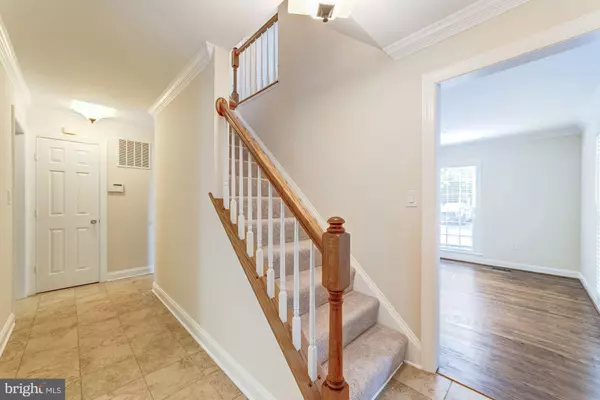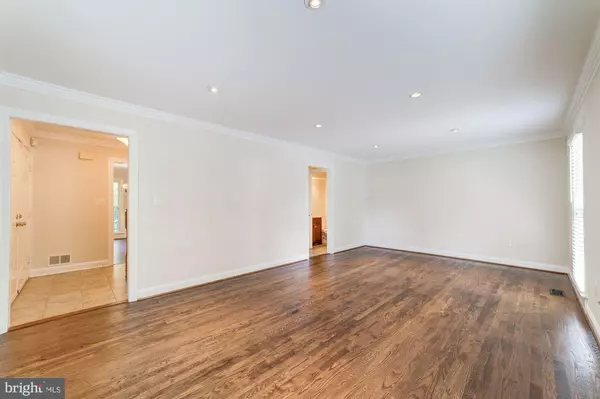$549,950
$549,950
For more information regarding the value of a property, please contact us for a free consultation.
7471 COLLINS MEADE WAY Alexandria, VA 22315
3 Beds
4 Baths
2,524 SqFt
Key Details
Sold Price $549,950
Property Type Townhouse
Sub Type Interior Row/Townhouse
Listing Status Sold
Purchase Type For Sale
Square Footage 2,524 sqft
Price per Sqft $217
Subdivision Kingstowne
MLS Listing ID VAFX1078800
Sold Date 08/22/19
Style Colonial
Bedrooms 3
Full Baths 3
Half Baths 1
HOA Fees $104/mo
HOA Y/N Y
Abv Grd Liv Area 1,683
Originating Board BRIGHT
Year Built 1990
Annual Tax Amount $6,230
Tax Year 2019
Lot Size 2,843 Sqft
Acres 0.07
Property Description
Welcome to 7471 Collins Meade Way. Wow, this end-unit 2-sides brick Dunmore model backs to trees in irresistible Kingstowne and shows like it's brand new. It's been freshly painted and new carpeting has been installed. The rich sand-in-place hardwood floors have been refinished. The beautiful and totally renovated kitchen features modern cabinetry with brushed nickel hardware, granite counters, natural stone backsplash, stainless appliances and a breakfast room with vaulted ceiling and skylight. Walk out from the kitchen to the large deck overlooking the wooded preserve. The living and dining rooms have lots of windows, extensive moldings and contemporary light fixtures. The owner's suite has a soaring vaulted ceiling, views of trees and a unique master bath with 2-story ceiling with skylight, an architectural circular window, elevated deep-soaking tub, and renovated shower with glass doors and glass tile inlays. The lower level surprises and delights with its oversized rec room with a fireplace, bonus room/4th bedroom, full bath, lots of storage and walk-out to the huge flagstone patio and fully-fenced rear yard. All this plus newer roof, hot water heater and windows. This exceptional property is super-close to Metro, Fort Belvoir, Wegmans, two town centers and all transportation routes.
Location
State VA
County Fairfax
Zoning 304
Rooms
Other Rooms Living Room, Dining Room, Primary Bedroom, Bedroom 2, Bedroom 3, Kitchen, Game Room, Den
Basement Fully Finished, Walkout Level
Interior
Interior Features Breakfast Area, Carpet, Chair Railings, Crown Moldings, Formal/Separate Dining Room, Kitchen - Eat-In, Primary Bath(s), Recessed Lighting
Hot Water Natural Gas
Heating Forced Air
Cooling Central A/C
Flooring Carpet, Ceramic Tile, Hardwood
Fireplaces Number 1
Fireplaces Type Mantel(s)
Equipment Washer, Dryer, Built-In Microwave, Dishwasher, Disposal, Humidifier, Icemaker, Refrigerator, Stove
Fireplace Y
Window Features Skylights
Appliance Washer, Dryer, Built-In Microwave, Dishwasher, Disposal, Humidifier, Icemaker, Refrigerator, Stove
Heat Source Natural Gas
Laundry Lower Floor
Exterior
Exterior Feature Deck(s), Patio(s)
Amenities Available Basketball Courts, Club House, Common Grounds, Fitness Center, Jog/Walk Path, Party Room, Pool - Outdoor, Swimming Pool, Tennis Courts, Tot Lots/Playground, Volleyball Courts
Water Access N
View Trees/Woods
Accessibility None
Porch Deck(s), Patio(s)
Garage N
Building
Story 3+
Sewer Public Sewer
Water Public
Architectural Style Colonial
Level or Stories 3+
Additional Building Above Grade, Below Grade
Structure Type Vaulted Ceilings
New Construction N
Schools
Elementary Schools Lane
Middle Schools Hayfield Secondary School
High Schools Hayfield
School District Fairfax County Public Schools
Others
HOA Fee Include Common Area Maintenance,Management,Pool(s),Snow Removal,Trash
Senior Community No
Tax ID 0913 11130043
Ownership Fee Simple
SqFt Source Assessor
Special Listing Condition Standard
Read Less
Want to know what your home might be worth? Contact us for a FREE valuation!

Our team is ready to help you sell your home for the highest possible price ASAP

Bought with Phyllis Lorraine Macey • Redfin Corporation

GET MORE INFORMATION





