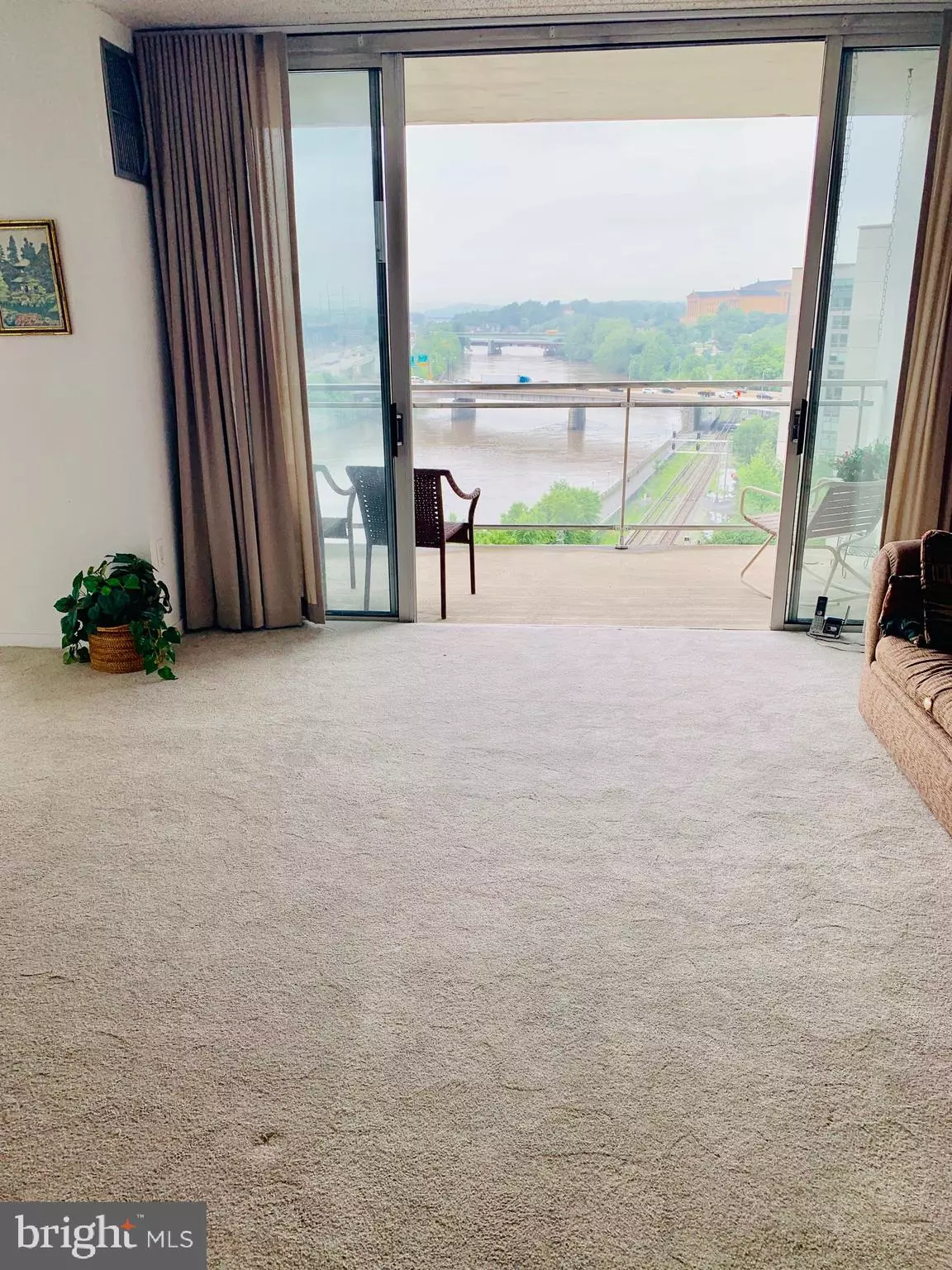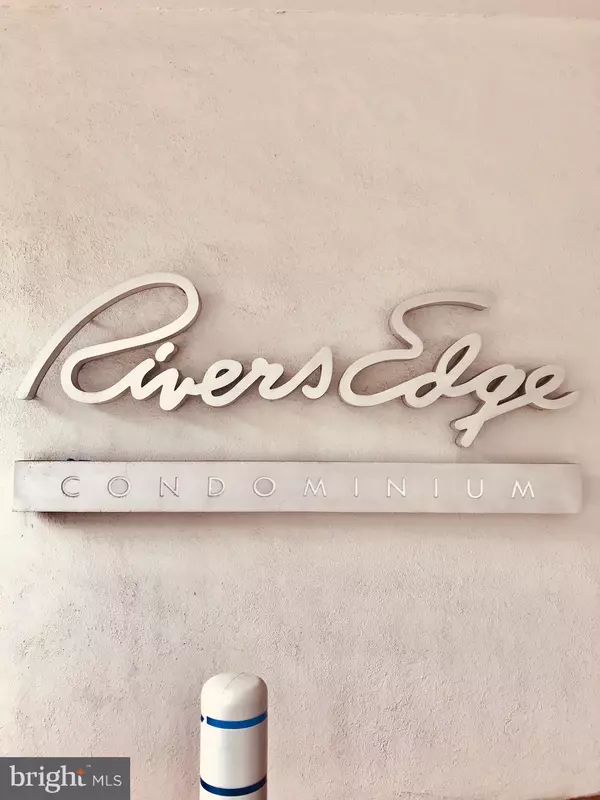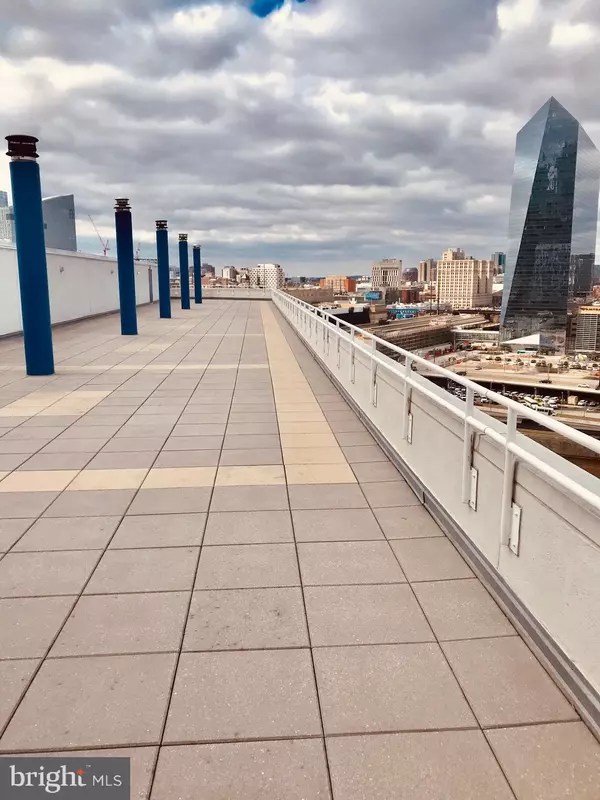$290,000
$309,000
6.1%For more information regarding the value of a property, please contact us for a free consultation.
2301 CHERRY ST #11B Philadelphia, PA 19103
1 Bed
2 Baths
1,088 SqFt
Key Details
Sold Price $290,000
Property Type Condo
Sub Type Condo/Co-op
Listing Status Sold
Purchase Type For Sale
Square Footage 1,088 sqft
Price per Sqft $266
Subdivision Logan Square
MLS Listing ID PAPH808972
Sold Date 08/19/19
Style Other
Bedrooms 1
Full Baths 1
Half Baths 1
Condo Fees $644/mo
HOA Y/N N
Abv Grd Liv Area 1,088
Originating Board BRIGHT
Year Built 1980
Annual Tax Amount $3,698
Tax Year 2019
Lot Dimensions 0.00 x 0.00
Property Description
Back on the market with a newly renovated kitchen!! Welcome home! Enjoy the breath taking unobstructed views. This 1 bedroom, 1.5 baths pet-friendly condo in the desirable River's Edge community. Multi-level residence with indoor garage parking and a large private balcony. Updated kitchen and appliances. Close to 30th St. Station, UPenn, Drexel, Philadelphia ART Museum. Easy access the Schuylkill Banks River Trail. Cloet to all major highways. Huge common roof deck in addition to the private balcony. Condominium fees includes 24hr desk staff, parking & basic cable. This property won't last, make your appointment today. More photos to follow.
Location
State PA
County Philadelphia
Area 19103 (19103)
Zoning RMX3
Rooms
Main Level Bedrooms 1
Interior
Hot Water Electric
Heating Forced Air
Cooling Central A/C
Equipment Cooktop, Dishwasher, Disposal, Refrigerator
Fireplace N
Appliance Cooktop, Dishwasher, Disposal, Refrigerator
Heat Source Electric
Laundry Hookup
Exterior
Exterior Feature Deck(s), Balcony
Amenities Available Cable, Other
Water Access N
Accessibility None
Porch Deck(s), Balcony
Garage N
Building
Story 1.5
Unit Features Hi-Rise 9+ Floors
Sewer Public Sewer
Water Public
Architectural Style Other
Level or Stories 1.5
Additional Building Above Grade, Below Grade
New Construction N
Schools
School District The School District Of Philadelphia
Others
HOA Fee Include Cable TV,Management,Parking Fee
Senior Community No
Tax ID 888084001
Ownership Condominium
Security Features Desk in Lobby
Acceptable Financing Cash, Conventional, FHA, FHA 203(b), VA
Listing Terms Cash, Conventional, FHA, FHA 203(b), VA
Financing Cash,Conventional,FHA,FHA 203(b),VA
Special Listing Condition Standard
Read Less
Want to know what your home might be worth? Contact us for a FREE valuation!

Our team is ready to help you sell your home for the highest possible price ASAP

Bought with Penny S DelGaudio • Century 21 Alliance-Medford

GET MORE INFORMATION





