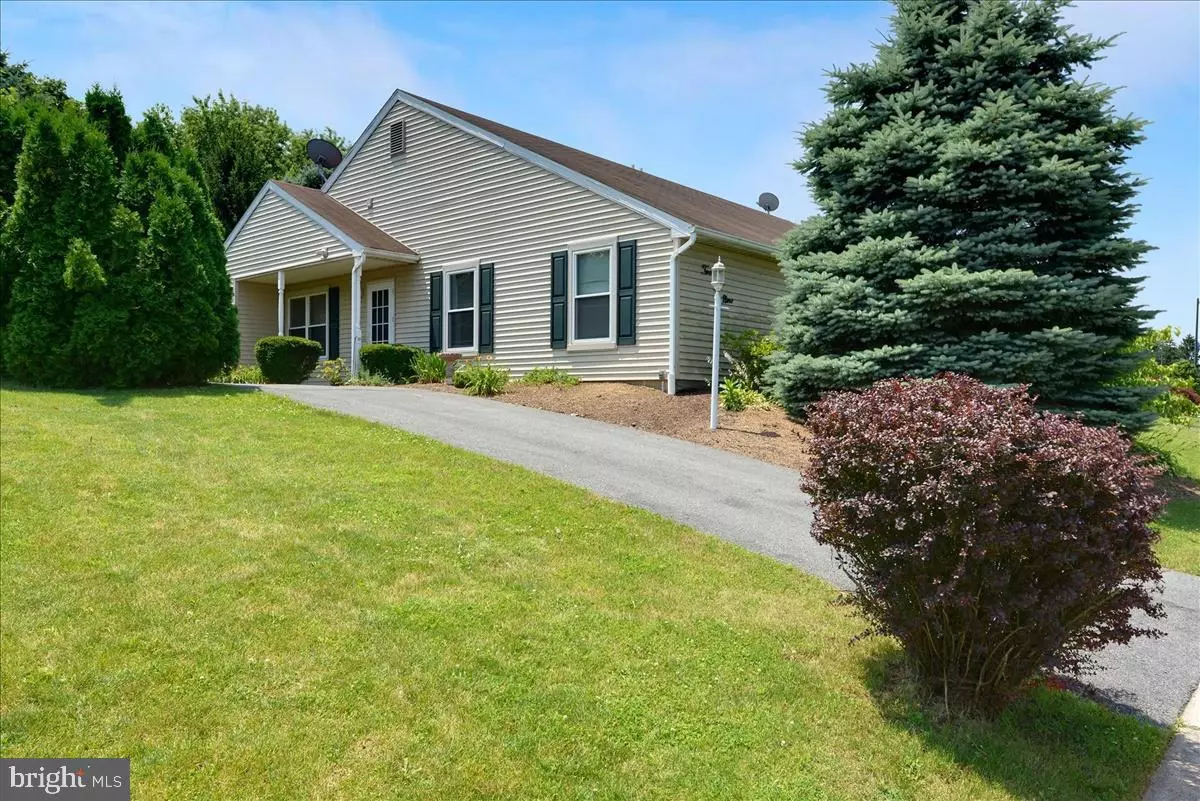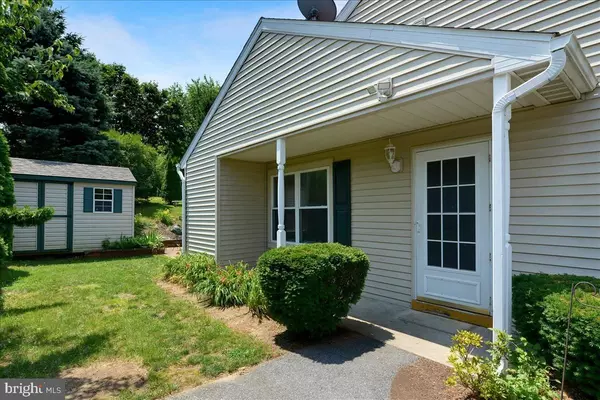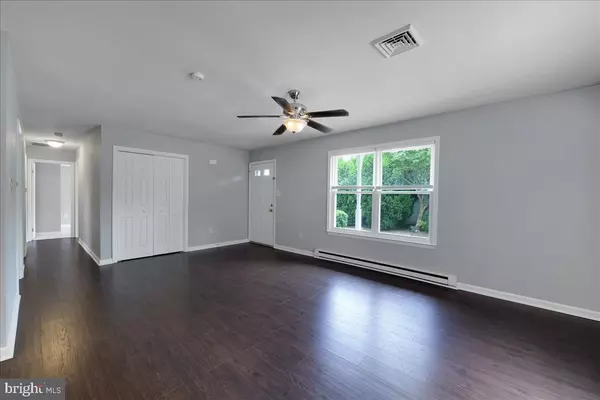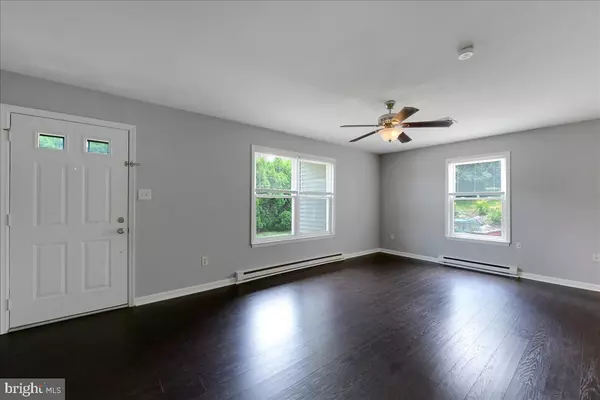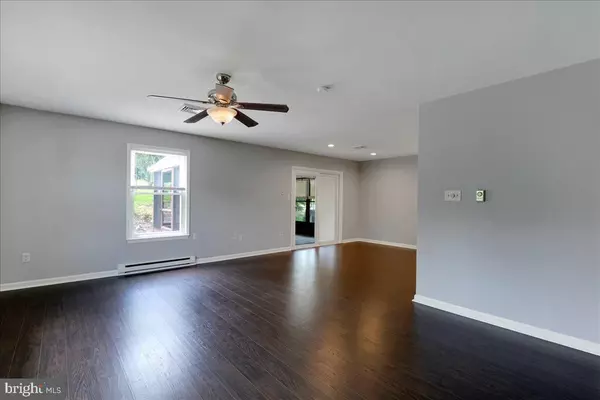$151,000
$144,900
4.2%For more information regarding the value of a property, please contact us for a free consultation.
209 HALSEY AVE Reading, PA 19609
3 Beds
1 Bath
1,120 SqFt
Key Details
Sold Price $151,000
Property Type Single Family Home
Sub Type Twin/Semi-Detached
Listing Status Sold
Purchase Type For Sale
Square Footage 1,120 sqft
Price per Sqft $134
Subdivision Springton Village
MLS Listing ID PABK344090
Sold Date 08/21/19
Style Ranch/Rambler
Bedrooms 3
Full Baths 1
HOA Y/N N
Abv Grd Liv Area 1,120
Originating Board BRIGHT
Year Built 1984
Annual Tax Amount $2,889
Tax Year 2019
Lot Size 5,227 Sqft
Acres 0.12
Property Description
Welcome Home! This completely renovated open concept 3 bedroom semi-detached ranch in Wilson School District is one level living at its finest. This home has it all. The newly remodeled kitchen features tall white cabinetry with soft-close drawers, granite countertops, tile backsplash, recessed lighting and a stainless appliance package. The Master Bedroom has access to the fully updated 3 piece bathroom complete with tile floors and shower. Two additional bedrooms, each with ample closet space, and a separate laundry room complete the inside tour. But wait there's more! Lounge in the shade in the 3 season tiled sunroom or sit in the sun on the brick patio. Either way this backyard offers a private oasis without too much upkeep. A large outdoor shed provides excellent storage. Park right at your front door, and there's plenty of off street parking as well. Located just above Spring Township's Red Caboose Park. Come see for yourself why this model-like home won't last long!
Location
State PA
County Berks
Area Spring Twp (10280)
Zoning RES
Rooms
Other Rooms Living Room, Primary Bedroom, Bedroom 2, Bedroom 3, Kitchen, Sun/Florida Room, Laundry
Main Level Bedrooms 3
Interior
Interior Features Ceiling Fan(s), Dining Area, Entry Level Bedroom, Floor Plan - Open, Tub Shower, Upgraded Countertops
Hot Water Electric
Heating Heat Pump - Electric BackUp
Cooling Central A/C
Equipment Built-In Microwave, Dishwasher, Disposal, Dryer - Electric, Oven/Range - Electric, Refrigerator, Stainless Steel Appliances, Washer, Water Heater
Fireplace N
Appliance Built-In Microwave, Dishwasher, Disposal, Dryer - Electric, Oven/Range - Electric, Refrigerator, Stainless Steel Appliances, Washer, Water Heater
Heat Source Electric
Laundry Main Floor
Exterior
Exterior Feature Patio(s)
Water Access N
Roof Type Shingle
Accessibility None
Porch Patio(s)
Garage N
Building
Story 1
Foundation Slab
Sewer Public Sewer
Water Public
Architectural Style Ranch/Rambler
Level or Stories 1
Additional Building Above Grade, Below Grade
Structure Type Dry Wall
New Construction N
Schools
Middle Schools Wilson Southern
High Schools Wilson
School District Wilson
Others
Senior Community No
Tax ID 80-4386-16-84-3415
Ownership Fee Simple
SqFt Source Assessor
Acceptable Financing Cash, FHA, VA, Conventional
Listing Terms Cash, FHA, VA, Conventional
Financing Cash,FHA,VA,Conventional
Special Listing Condition Standard
Read Less
Want to know what your home might be worth? Contact us for a FREE valuation!

Our team is ready to help you sell your home for the highest possible price ASAP

Bought with Dave Decembrino • RE/MAX Of Reading
GET MORE INFORMATION

