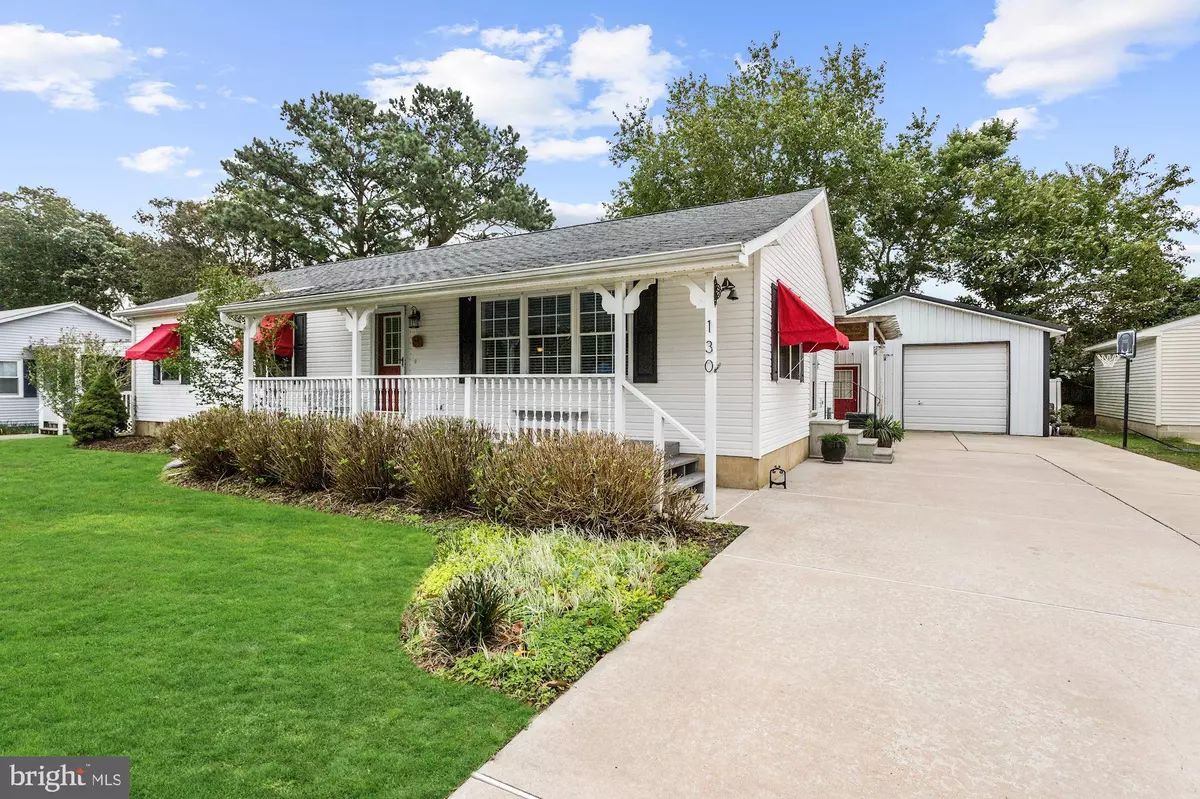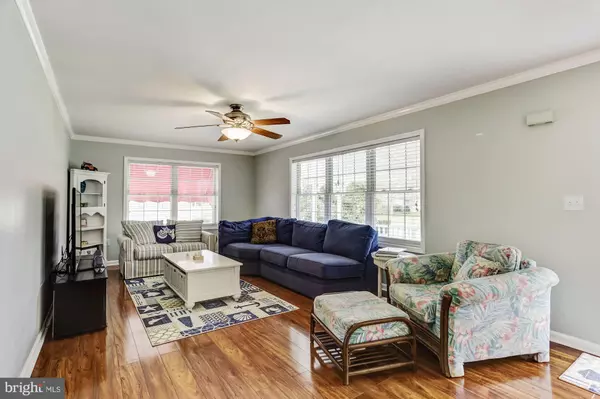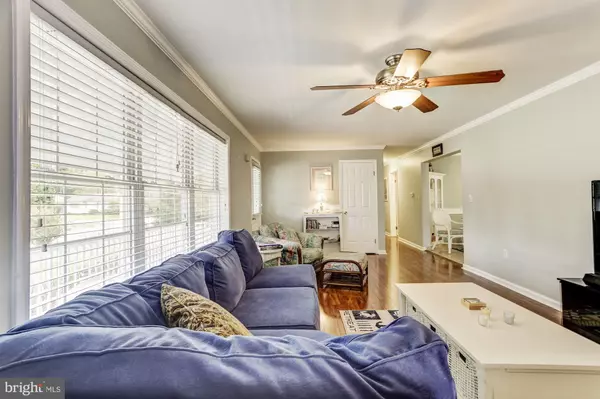$308,000
$315,000
2.2%For more information regarding the value of a property, please contact us for a free consultation.
130 BEACHFIELD DR Rehoboth Beach, DE 19971
3 Beds
3 Baths
1,404 SqFt
Key Details
Sold Price $308,000
Property Type Single Family Home
Sub Type Detached
Listing Status Sold
Purchase Type For Sale
Square Footage 1,404 sqft
Price per Sqft $219
Subdivision Beachfield
MLS Listing ID DESU137802
Sold Date 08/21/19
Style Ranch/Rambler,Cottage
Bedrooms 3
Full Baths 2
Half Baths 1
HOA Fees $36/qua
HOA Y/N Y
Abv Grd Liv Area 1,404
Originating Board BRIGHT
Year Built 1996
Annual Tax Amount $828
Tax Year 2018
Lot Size 9,858 Sqft
Acres 0.23
Lot Dimensions 85.00 x 116.00
Property Description
An inviting front porch escorts guests into the foyer and family room areas with shiny wood floors throughout the first floor level, crown molding and oversized windows to let the natural light shine thru. A large eat in kitchen, ample cabinetry, pendant lighting over the center island. Relax and unwind in the sunroom with dual fans overlooking the private rear yard and covered outdoor patio. An Owners Suite showcasing dual closets and an ensuite bath with separate shower and soaking tub. Two additional bedrooms with sizeable closets concludes the main level sleeping quarters. Outdoor living and entertaining are paramount with the covered read patio overlooking the beautifully landscaped and private rear yard. The community pool is a short walk. Retreat to this home and let it show you everything coastal living encompasses
Location
State DE
County Sussex
Area Lewes Rehoboth Hundred (31009)
Zoning E
Rooms
Main Level Bedrooms 3
Interior
Interior Features Breakfast Area, Built-Ins, Ceiling Fan(s), Combination Kitchen/Dining, Family Room Off Kitchen, Floor Plan - Open, Kitchen - Eat-In, Kitchen - Island, Walk-in Closet(s), Window Treatments, Wood Floors
Heating Forced Air, Heat Pump(s)
Cooling Central A/C
Furnishings Yes
Fireplace N
Heat Source Electric
Laundry Main Floor
Exterior
Exterior Feature Porch(es), Patio(s)
Garage Garage - Front Entry, Additional Storage Area
Garage Spaces 1.0
Fence Picket, Rear
Water Access N
Accessibility None
Porch Porch(es), Patio(s)
Total Parking Spaces 1
Garage Y
Building
Story 1
Foundation Crawl Space
Sewer Public Sewer
Water Public
Architectural Style Ranch/Rambler, Cottage
Level or Stories 1
Additional Building Above Grade, Below Grade
New Construction N
Schools
School District Cape Henlopen
Others
Senior Community No
Tax ID 334-13.00-500.00
Ownership Fee Simple
SqFt Source Assessor
Special Listing Condition Standard
Read Less
Want to know what your home might be worth? Contact us for a FREE valuation!

Our team is ready to help you sell your home for the highest possible price ASAP

Bought with ERIN S LEE • Keller Williams Realty

GET MORE INFORMATION





