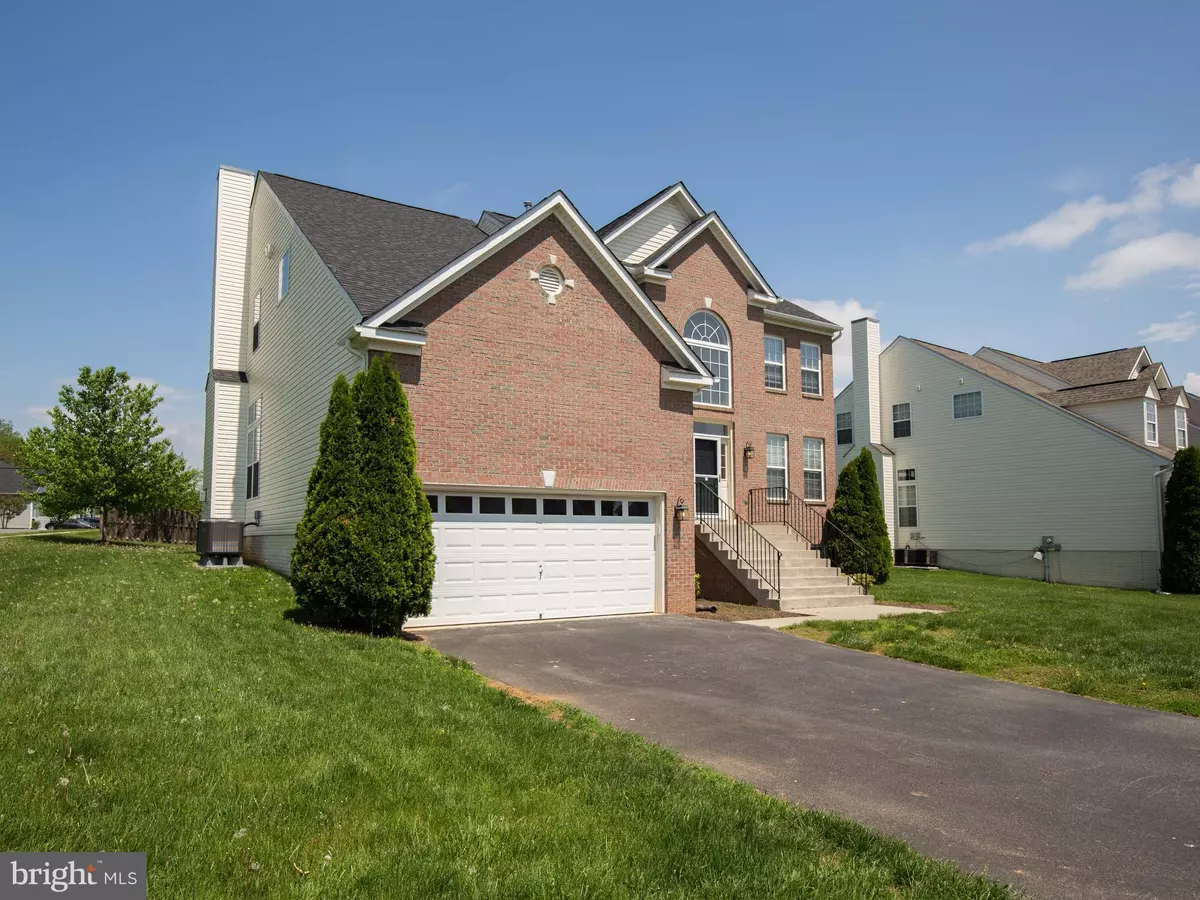$365,000
$374,900
2.6%For more information regarding the value of a property, please contact us for a free consultation.
17 BARKSDALE DR Charles Town, WV 25414
5 Beds
4 Baths
4,888 SqFt
Key Details
Sold Price $365,000
Property Type Single Family Home
Sub Type Detached
Listing Status Sold
Purchase Type For Sale
Square Footage 4,888 sqft
Price per Sqft $74
Subdivision Norborne Glebe
MLS Listing ID WVJF134936
Sold Date 08/19/19
Style Colonial
Bedrooms 5
Full Baths 3
Half Baths 1
HOA Fees $35/mo
HOA Y/N Y
Abv Grd Liv Area 3,788
Originating Board BRIGHT
Year Built 2005
Annual Tax Amount $2,594
Tax Year 2019
Lot Size 0.283 Acres
Acres 0.28
Property Description
Three fully finished levels to spread out in on this corner lot with mountain views and easy access to commuter routes! This brick front home has a great mix of formal and informal spaces to make entertaining and everyday living easy. From the impressive 2 story entry light hardwood floors continue through the spacious and sunny formal living and dining rooms. A large family room with a fantastic wall of windows and a gas fireplace flows into the kitchen with cherry cabinets, quartz cabinets, island and stainless appliances. The built-in intercom/stereo is conveniently controlled from the kitchen and keeps everyone connected in this spacious home. ***Up the winding stairs you will find a split bedroom floorplan with the master retreat at one side of the home and the other bedrooms on the opposite side of the gallery walk. Step up through the double doors and up the stairs to your luxurious master retreat with vaulted ceiling, walk in closet with 2 doors. The roomy ensuite has a large separate shower, corner soaking tub, double vanities, water closet and a second walk in closet. Other bedrooms are nicely sized and share the second full bath. A separate laundry room is conveniently located just outside the bedrooms. ***Fully finished basement includes a recreation area, the fifth bedroom with it's own exterior door, 3rd full bathroom, and an office (or home gym) with hanging storage. *** 2 car garage. Close to shopping, schools and parks. 10 minutes to MARC. 30 minutes to Leesburg. 35 minutes to Frederick. er.
Location
State WV
County Jefferson
Zoning 101
Direction Southwest
Rooms
Other Rooms Living Room, Dining Room, Primary Bedroom, Bedroom 2, Bedroom 3, Bedroom 4, Bedroom 5, Kitchen, Family Room, Great Room, Laundry, Office, Bathroom 2, Bathroom 3, Primary Bathroom
Basement Fully Finished, Rear Entrance, Walkout Stairs, Connecting Stairway
Interior
Interior Features Wood Floors, Kitchen - Island, Family Room Off Kitchen, Formal/Separate Dining Room, Kitchen - Eat-In, Kitchen - Table Space, Pantry, Primary Bath(s), Walk-in Closet(s), Store/Office
Hot Water Electric
Heating Heat Pump(s)
Cooling Central A/C, Heat Pump(s)
Flooring Hardwood, Ceramic Tile, Carpet
Fireplaces Number 1
Fireplaces Type Gas/Propane, Mantel(s)
Equipment Built-In Microwave, Dishwasher, Disposal, Dryer - Front Loading, Washer - Front Loading, Refrigerator, Icemaker, Stove
Fireplace Y
Appliance Built-In Microwave, Dishwasher, Disposal, Dryer - Front Loading, Washer - Front Loading, Refrigerator, Icemaker, Stove
Heat Source Electric
Laundry Dryer In Unit, Washer In Unit, Upper Floor
Exterior
Parking Features Garage - Front Entry, Garage Door Opener
Garage Spaces 6.0
Water Access N
View Garden/Lawn
Accessibility None
Attached Garage 2
Total Parking Spaces 6
Garage Y
Building
Lot Description Cleared, Corner, Level, Front Yard, Rear Yard
Story 3+
Sewer Public Sewer
Water Public
Architectural Style Colonial
Level or Stories 3+
Additional Building Above Grade, Below Grade
New Construction N
Schools
Elementary Schools Page Jackson
Middle Schools Charles Town
High Schools Washington
School District Jefferson County Schools
Others
Senior Community No
Tax ID 0312A005800000000
Ownership Fee Simple
SqFt Source Assessor
Security Features Security System
Horse Property N
Special Listing Condition Standard
Read Less
Want to know what your home might be worth? Contact us for a FREE valuation!

Our team is ready to help you sell your home for the highest possible price ASAP

Bought with Katy A Kidwell • 4 State Real Estate LLC

GET MORE INFORMATION





