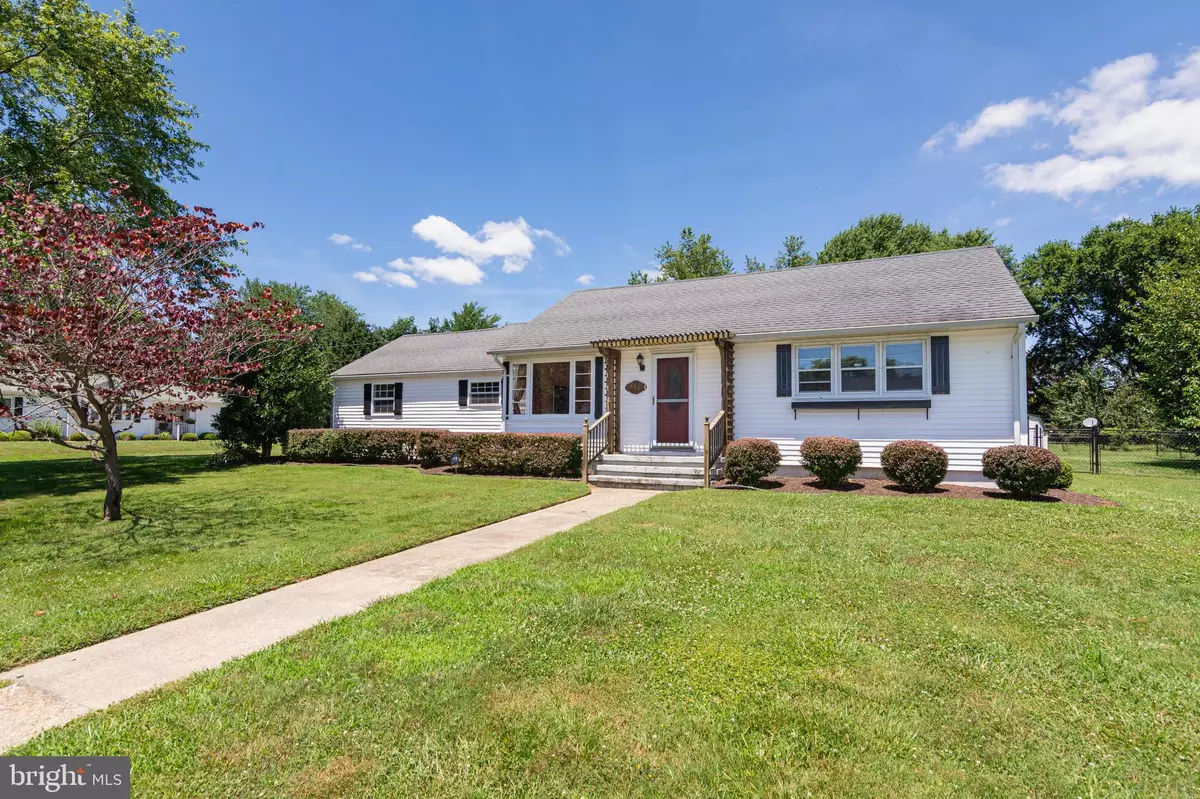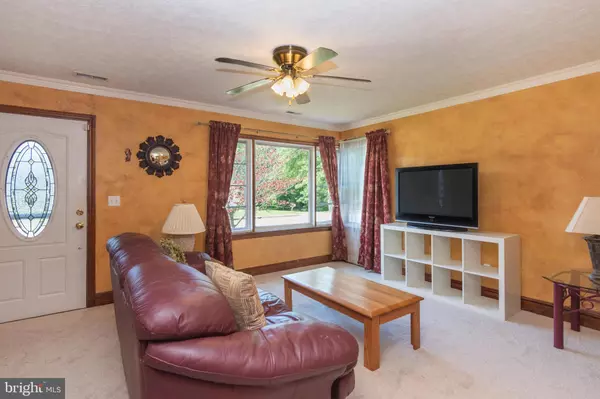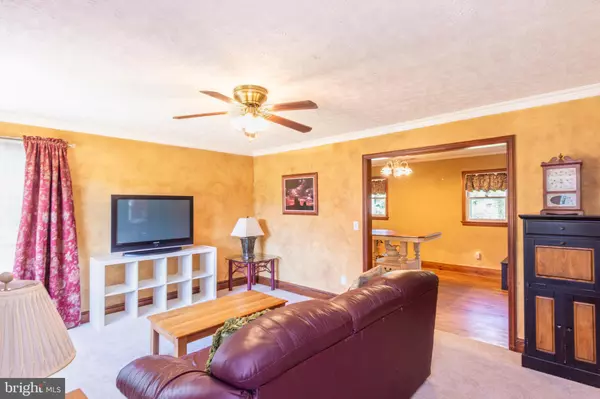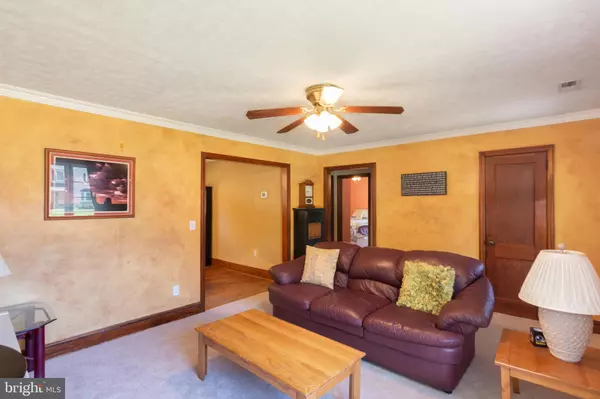$215,500
$214,900
0.3%For more information regarding the value of a property, please contact us for a free consultation.
201 HOPE RD Centreville, MD 21617
3 Beds
1 Bath
1,322 SqFt
Key Details
Sold Price $215,500
Property Type Single Family Home
Sub Type Detached
Listing Status Sold
Purchase Type For Sale
Square Footage 1,322 sqft
Price per Sqft $163
Subdivision Centreville Heights
MLS Listing ID MDQA140764
Sold Date 08/16/19
Style Ranch/Rambler
Bedrooms 3
Full Baths 1
HOA Y/N N
Abv Grd Liv Area 1,322
Originating Board BRIGHT
Year Built 1952
Annual Tax Amount $2,643
Tax Year 2018
Lot Size 0.448 Acres
Acres 0.45
Lot Dimensions 0.00 x 0.00
Property Description
A Cozy Rambler To Call Your Own Situated On A Large Corner Lot, Nearly A Half Acre. Fenced Rear Yard For Tots, Pets, Lawn Sports. Plenty Of Room To Park. Inside You'll Find A Traditional Floor Plan That Features A Separate Dining Room Not Always Found In A Rambler. Three Bedrooms And A Full Bath. Fix Your Meals In A Country Kitchen With Lots Of Storage And Counter Space. The Eat-In Kitchen Area Leads To Sliding Doors And A Patio Area In The Fenced Back Yard. Professional Landscaping Lends The Finishing Touch To The Exterior. Six Year Old HVAC, Washer & Dryer, Dishwasher, Kitchen Pantry, New Carpet. Close To Downtown Centreville. Easy Commute To Chestertown Or To US 310 To Bay Bridge. Come Meet Cozy Inside And Spacious Outside.
Location
State MD
County Queen Annes
Zoning R-2
Rooms
Other Rooms Living Room, Dining Room, Bedroom 2, Bedroom 3, Kitchen, Bedroom 1, Laundry, Full Bath
Main Level Bedrooms 3
Interior
Interior Features Attic, Breakfast Area, Carpet, Ceiling Fan(s), Floor Plan - Traditional, Kitchen - Country, Pantry
Hot Water Electric
Heating Forced Air, Central, Heat Pump - Electric BackUp
Cooling Central A/C, Heat Pump(s)
Equipment Built-In Microwave, Dishwasher, Dryer - Electric, Exhaust Fan, Refrigerator, Stove, Washer
Furnishings No
Fireplace N
Appliance Built-In Microwave, Dishwasher, Dryer - Electric, Exhaust Fan, Refrigerator, Stove, Washer
Heat Source Electric
Laundry Main Floor
Exterior
Garage Spaces 4.0
Fence Chain Link, Rear
Utilities Available Cable TV Available, Sewer Available, Water Available
Water Access N
Accessibility None
Total Parking Spaces 4
Garage N
Building
Lot Description Corner, Landscaping, Level
Story 1
Foundation Crawl Space
Sewer Public Sewer
Water Public
Architectural Style Ranch/Rambler
Level or Stories 1
Additional Building Above Grade, Below Grade
New Construction N
Schools
Elementary Schools Centreville
Middle Schools Centreville
High Schools Queen Anne'S County
School District Queen Anne'S County Public Schools
Others
Senior Community No
Tax ID 03-007014
Ownership Fee Simple
SqFt Source Assessor
Special Listing Condition Standard
Read Less
Want to know what your home might be worth? Contact us for a FREE valuation!

Our team is ready to help you sell your home for the highest possible price ASAP

Bought with Christopher J Rosendale III • CR Realty

GET MORE INFORMATION





