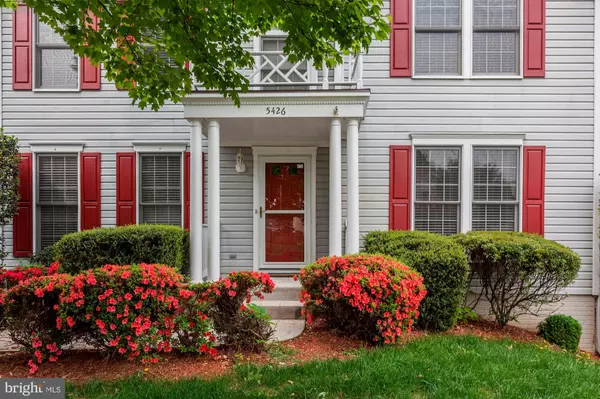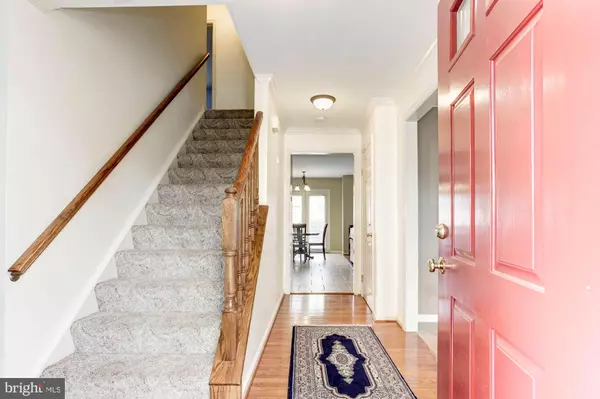$429,000
$429,900
0.2%For more information regarding the value of a property, please contact us for a free consultation.
5426 LOMAX WAY Woodbridge, VA 22193
4 Beds
4 Baths
2,984 SqFt
Key Details
Sold Price $429,000
Property Type Single Family Home
Sub Type Detached
Listing Status Sold
Purchase Type For Sale
Square Footage 2,984 sqft
Price per Sqft $143
Subdivision Stratford Glen
MLS Listing ID VAPW466736
Sold Date 08/16/19
Style Colonial
Bedrooms 4
Full Baths 3
Half Baths 1
HOA Fees $18
HOA Y/N Y
Abv Grd Liv Area 2,184
Originating Board BRIGHT
Year Built 1991
Annual Tax Amount $5,132
Tax Year 2019
Lot Size 8,834 Sqft
Acres 0.2
Property Description
Beautiful single-family home with three finished levels! Boasting just over 3,000 square feet, you'll appreciate the cartwheel-friendly rooms, open floor plan, and room left over for storage.Sparkling clean hardwood floors will greet you as you enter the main level. The formal dining room offers plenty of space for your full sized table, leaflets, buffet, and cabinet! Also with hardwood floors, the dining room is accented with crown moulding and chair railing. The formal living room has been turned into the home office. This space is perfect for the telecommuter, or it can also serve as the study area for homework, or other home-based projects such as crafting or sewing.The more casual living space awaits toward the rear of the home. You'll find a bright, open kitchen with adjacent family room. Conversations made easy as you cook in the kitchen with all new stainless steel appliances (refrigerator, built-in microwave, dishwasher, and stove!). The kitchen also has ceramic tile flooring and granite countertops. The family room has hardwood floors, a gas fireplace with remote, and ceiling fan. Step out onto the elevated deck, overlooking your private fenced in back yard. This is the perfect space for the family pet!Upstairs are three generously sized bedrooms. The master bedroom has a walk-in closet, private master bath with separate soaking tub and shower. Bedrooms 2 and 3 measure 15x11 and 12x12 respectively.The finished lower level is ideal for guests. With an oversized recreation room, 4th bedroom, and full bath, there's room for privacy. Park your cars in the 2-car garage with pull down storage. This home has it all!
Location
State VA
County Prince William
Zoning R4
Rooms
Other Rooms Dining Room, Primary Bedroom, Bedroom 2, Bedroom 3, Bedroom 4, Kitchen, Family Room, Other, Office
Basement Full, Walkout Level, Fully Finished
Interior
Interior Features Ceiling Fan(s), Chair Railings, Crown Moldings, Family Room Off Kitchen, Floor Plan - Open, Formal/Separate Dining Room, Primary Bath(s), Pantry, Skylight(s), Walk-in Closet(s), Wood Floors
Heating Central, Forced Air
Cooling Ceiling Fan(s), Central A/C
Fireplaces Number 1
Fireplaces Type Gas/Propane, Mantel(s)
Equipment Stainless Steel Appliances, Oven/Range - Gas, Icemaker, Dishwasher, Built-In Microwave
Fireplace Y
Window Features Palladian,Skylights,Storm
Appliance Stainless Steel Appliances, Oven/Range - Gas, Icemaker, Dishwasher, Built-In Microwave
Heat Source Natural Gas
Laundry Main Floor
Exterior
Exterior Feature Deck(s)
Parking Features Garage - Front Entry, Garage Door Opener
Garage Spaces 2.0
Water Access N
Roof Type Asphalt
Accessibility None
Porch Deck(s)
Attached Garage 2
Total Parking Spaces 2
Garage Y
Building
Story 3+
Sewer Public Sewer
Water Public
Architectural Style Colonial
Level or Stories 3+
Additional Building Above Grade, Below Grade
New Construction N
Schools
Middle Schools Saunders
High Schools Hylton
School District Prince William County Public Schools
Others
HOA Fee Include Common Area Maintenance,Trash
Senior Community No
Tax ID 8091-46-9760
Ownership Fee Simple
SqFt Source Estimated
Acceptable Financing Cash, Conventional, FHA, VA
Listing Terms Cash, Conventional, FHA, VA
Financing Cash,Conventional,FHA,VA
Special Listing Condition Standard
Read Less
Want to know what your home might be worth? Contact us for a FREE valuation!

Our team is ready to help you sell your home for the highest possible price ASAP

Bought with Teonna C Dyer-Johnson • HomeSmart

GET MORE INFORMATION





