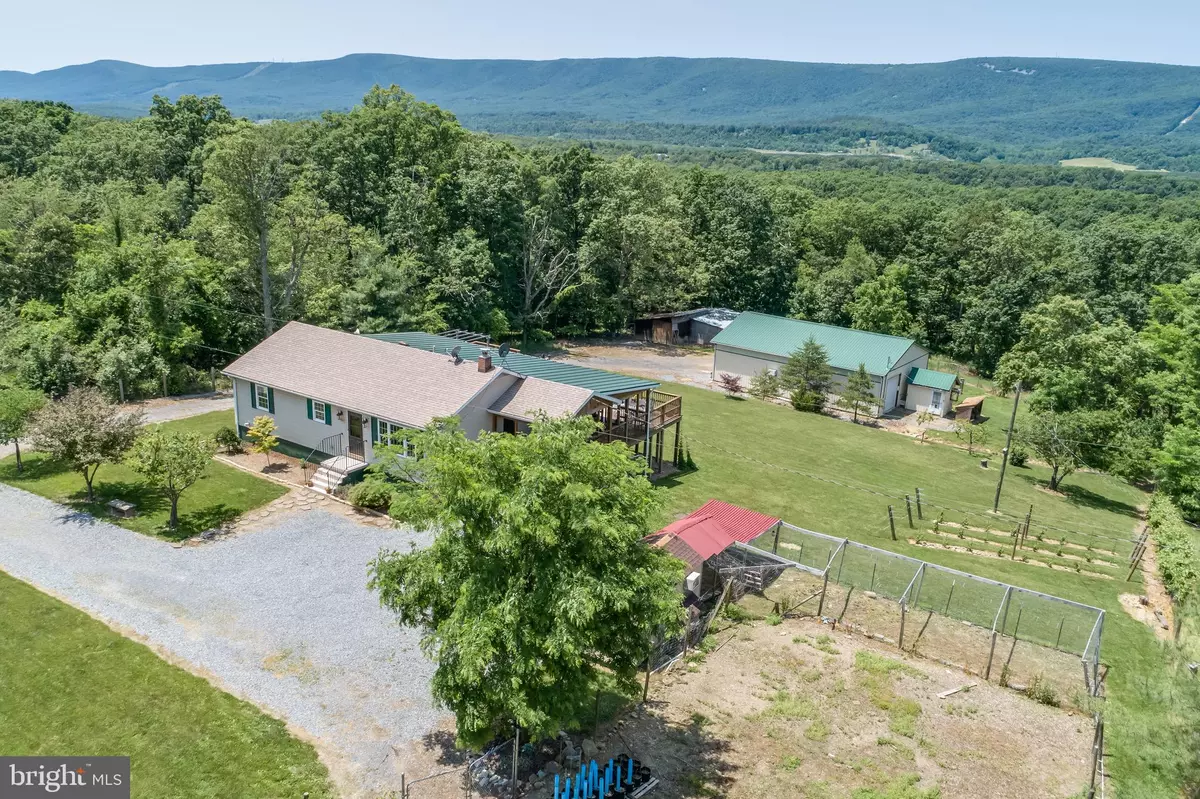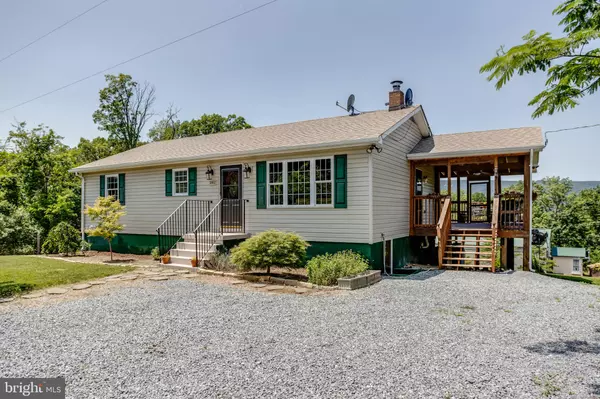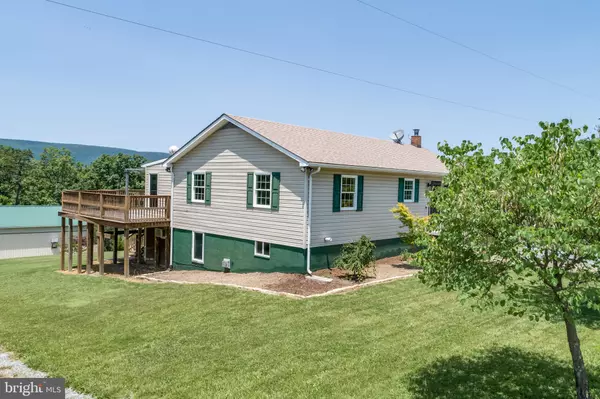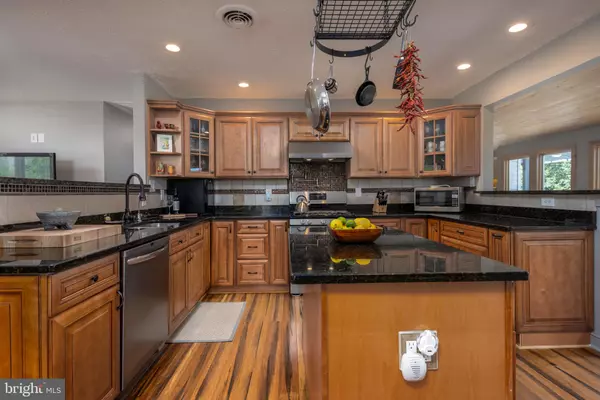$335,000
$325,000
3.1%For more information regarding the value of a property, please contact us for a free consultation.
2902 WARDENSVILLE GRADE Winchester, VA 22602
3 Beds
3 Baths
3,234 SqFt
Key Details
Sold Price $335,000
Property Type Single Family Home
Sub Type Detached
Listing Status Sold
Purchase Type For Sale
Square Footage 3,234 sqft
Price per Sqft $103
Subdivision None Available
MLS Listing ID VAFV150986
Sold Date 08/16/19
Style Ranch/Rambler
Bedrooms 3
Full Baths 3
HOA Y/N N
Abv Grd Liv Area 1,617
Originating Board BRIGHT
Year Built 1980
Annual Tax Amount $1,631
Tax Year 2018
Lot Size 2.340 Acres
Acres 2.34
Property Sub-Type Detached
Property Description
Wonderful property on 2.3 acres with fantastic mountain views from the extended family room/sunroom and large rear deck. This 3-bedroom, 3-bath house with gourmet kitchen and main level master also has a finished basement including a rec room with bar and fireplace; third bedroom and full bath; and second kitchen; there's even a wine cellar. The property includes a large pole barn divided into a workroom with wood furnace and a drive-through garage. The perimeter is fenced with a second fenced space for your garden; two chicken coops, one heated and air-conditioned; two sheds; and a variety of fruit trees, and grape vines. This property will provide a sense of peace and tranquillity as you watch the sunset over the mountain range from your deck.
Location
State VA
County Frederick
Zoning RA
Rooms
Other Rooms Living Room, Primary Bedroom, Bedroom 2, Bedroom 3, Kitchen, Family Room, Den, Sun/Florida Room, Laundry, Other, Utility Room, Bathroom 2, Bathroom 3, Primary Bathroom
Basement Full
Main Level Bedrooms 2
Interior
Interior Features Family Room Off Kitchen, Floor Plan - Traditional, Kitchen - Gourmet, Upgraded Countertops, Wood Floors, Wine Storage, 2nd Kitchen, Bar, Built-Ins, Ceiling Fan(s), Combination Kitchen/Living, Entry Level Bedroom, Kitchen - Island, Primary Bath(s), Wet/Dry Bar, Wood Stove
Hot Water Instant Hot Water, Propane
Heating Forced Air
Cooling Heat Pump(s)
Fireplaces Number 3
Fireplaces Type Gas/Propane, Wood
Equipment Dishwasher, Freezer, Microwave, Oven/Range - Gas, Refrigerator, Six Burner Stove, Stainless Steel Appliances, Water Heater - Tankless, Oven/Range - Electric
Fireplace Y
Appliance Dishwasher, Freezer, Microwave, Oven/Range - Gas, Refrigerator, Six Burner Stove, Stainless Steel Appliances, Water Heater - Tankless, Oven/Range - Electric
Heat Source Propane - Leased, Wood
Laundry Hookup, Main Floor
Exterior
Exterior Feature Deck(s)
Parking Features Additional Storage Area, Garage - Front Entry, Garage - Rear Entry, Garage Door Opener, Oversized, Other
Garage Spaces 2.0
Fence Fully
Water Access N
View Mountain, Trees/Woods
Roof Type Architectural Shingle
Accessibility None
Porch Deck(s)
Total Parking Spaces 2
Garage Y
Building
Lot Description Sloping, Partly Wooded, Vegetation Planting, Backs to Trees
Story 2
Sewer Septic Exists
Water Well
Architectural Style Ranch/Rambler
Level or Stories 2
Additional Building Above Grade, Below Grade
New Construction N
Schools
Elementary Schools Call School Board
Middle Schools Call School Board
High Schools Call School Board
School District Frederick County Public Schools
Others
Senior Community No
Tax ID 60 A 1A
Ownership Fee Simple
SqFt Source Assessor
Special Listing Condition Standard
Read Less
Want to know what your home might be worth? Contact us for a FREE valuation!

Our team is ready to help you sell your home for the highest possible price ASAP

Bought with Meshell A Willingham • Weichert Realtors - Blue Ribbon
GET MORE INFORMATION





