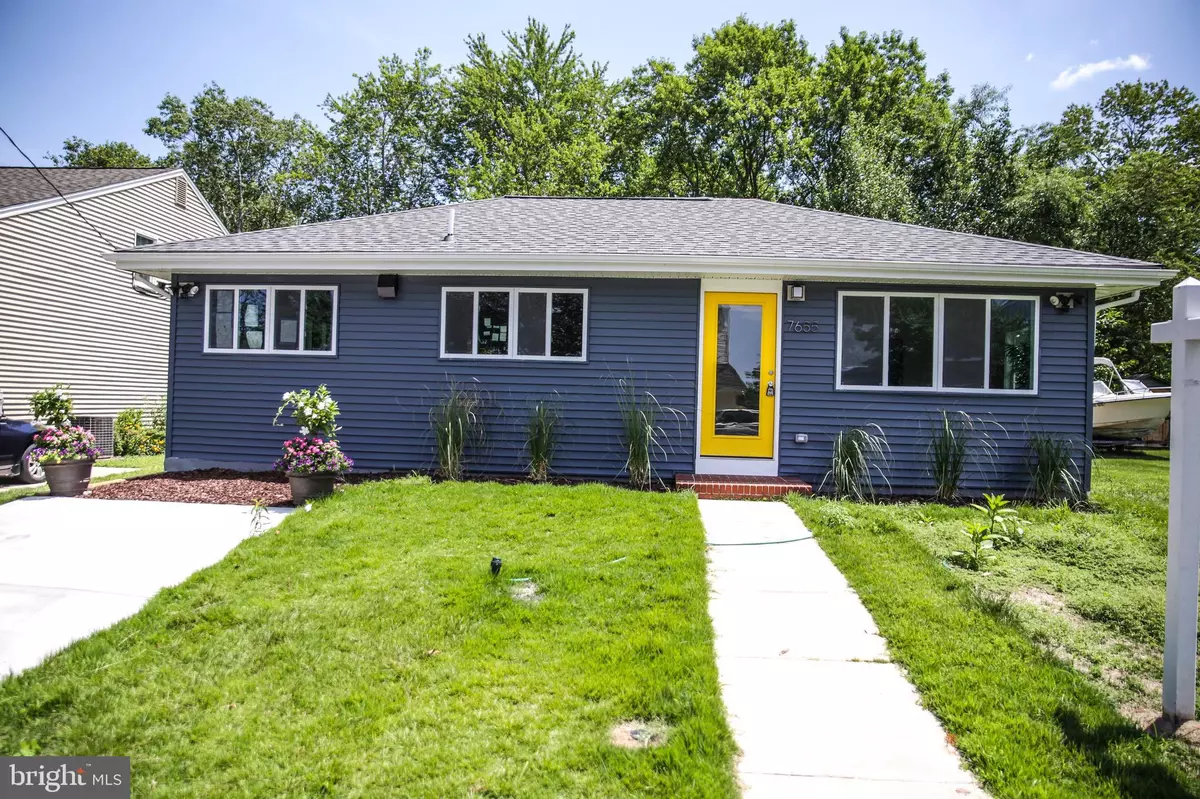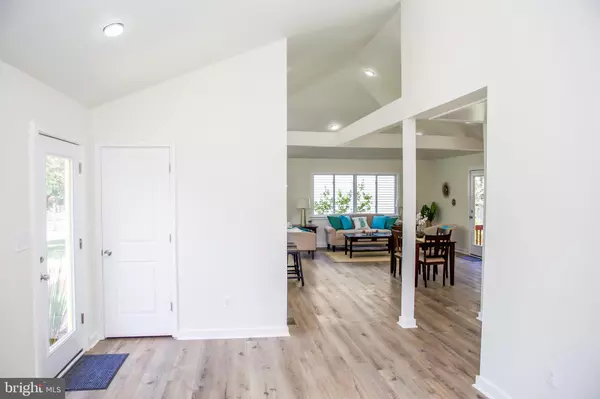$305,000
$325,000
6.2%For more information regarding the value of a property, please contact us for a free consultation.
7655 BERRY DR Pasadena, MD 21122
3 Beds
2 Baths
1,360 SqFt
Key Details
Sold Price $305,000
Property Type Single Family Home
Sub Type Detached
Listing Status Sold
Purchase Type For Sale
Square Footage 1,360 sqft
Price per Sqft $224
Subdivision Pine Haven
MLS Listing ID MDAA407910
Sold Date 08/16/19
Style Cottage
Bedrooms 3
Full Baths 2
HOA Y/N N
Abv Grd Liv Area 1,360
Originating Board BRIGHT
Year Built 1956
Annual Tax Amount $2,267
Tax Year 2018
Lot Size 5,000 Sqft
Acres 0.11
Property Description
This charming bungalow in the water-privileged Pine Haven neighborhood has new EVERYTHING. It was renovated stem-to-stern with careful attention to detail. The design enthusiasts who updated this classic Pasadena beach cottage were inspired by the one thing we all know you cannot change: location. From both front and back yards, you can glimpse the depth and flash of Stoney Creek. The community beach is at one end of the block, and the dock and boat ramp is at the other end. Stoney Creek feeds into the Patapsco River, then out into the Chesapeake. Berry Drive, just one block long, is a sweet, special location. Inside 7655, the formerly tiny rooms have been opened up into airy living/dining/family spaces with vaulted ceilings. The chef's kitchen has quartz counters, stainless steel appliances, and a bold gray-and-white patterned wall of tile, punctuated with windows that give bright glimpses of water. Durable luxury vinyl in a cool weathered grey-brown flows throughout the home. The bright, sunny master bedroom has a pocket door into its bathroom, with marble tile in a rich warm color mix and a glass-enclosed shower. An additional window was added to another bedroom to create yet another water view. The hall bath features richly textured tiles in a cool, watery blue color, and both baths have round mirrors reminiscent of portholes. A cute little blue garden shed and two back patios create additional living space outdoors, and an exterior stairwell provides access to basement space for utilities and plenty of storage. Truly, this water-inspired home is a knockout. Technical note: dual heating system uses a heat pump AND an oil furnace for optimum energy efficiency.
Location
State MD
County Anne Arundel
Zoning R5
Rooms
Other Rooms Sitting Room, Kitchen, Basement, Great Room, Laundry, Attic
Basement Other, Outside Entrance, Partial
Main Level Bedrooms 3
Interior
Interior Features Attic, Ceiling Fan(s), Combination Dining/Living, Combination Kitchen/Dining, Entry Level Bedroom, Floor Plan - Open, Kitchen - Gourmet, Primary Bath(s), Recessed Lighting, Stall Shower, Tub Shower, Upgraded Countertops
Heating Heat Pump - Oil BackUp
Cooling Central A/C
Equipment Dishwasher, Disposal, Dryer - Front Loading, Dual Flush Toilets, Exhaust Fan, Icemaker, Range Hood, Refrigerator, Stove, Washer - Front Loading
Appliance Dishwasher, Disposal, Dryer - Front Loading, Dual Flush Toilets, Exhaust Fan, Icemaker, Range Hood, Refrigerator, Stove, Washer - Front Loading
Heat Source Electric, Oil
Laundry Main Floor
Exterior
Garage Spaces 1.0
Waterfront N
Water Access N
Accessibility None
Total Parking Spaces 1
Garage N
Building
Story 2
Sewer Public Sewer
Water Public
Architectural Style Cottage
Level or Stories 2
Additional Building Above Grade, Below Grade
New Construction N
Schools
School District Anne Arundel County Public Schools
Others
Senior Community No
Tax ID 020365022284500
Ownership Fee Simple
SqFt Source Estimated
Special Listing Condition Standard
Read Less
Want to know what your home might be worth? Contact us for a FREE valuation!

Our team is ready to help you sell your home for the highest possible price ASAP

Bought with Christopher L May • May Realty

GET MORE INFORMATION





