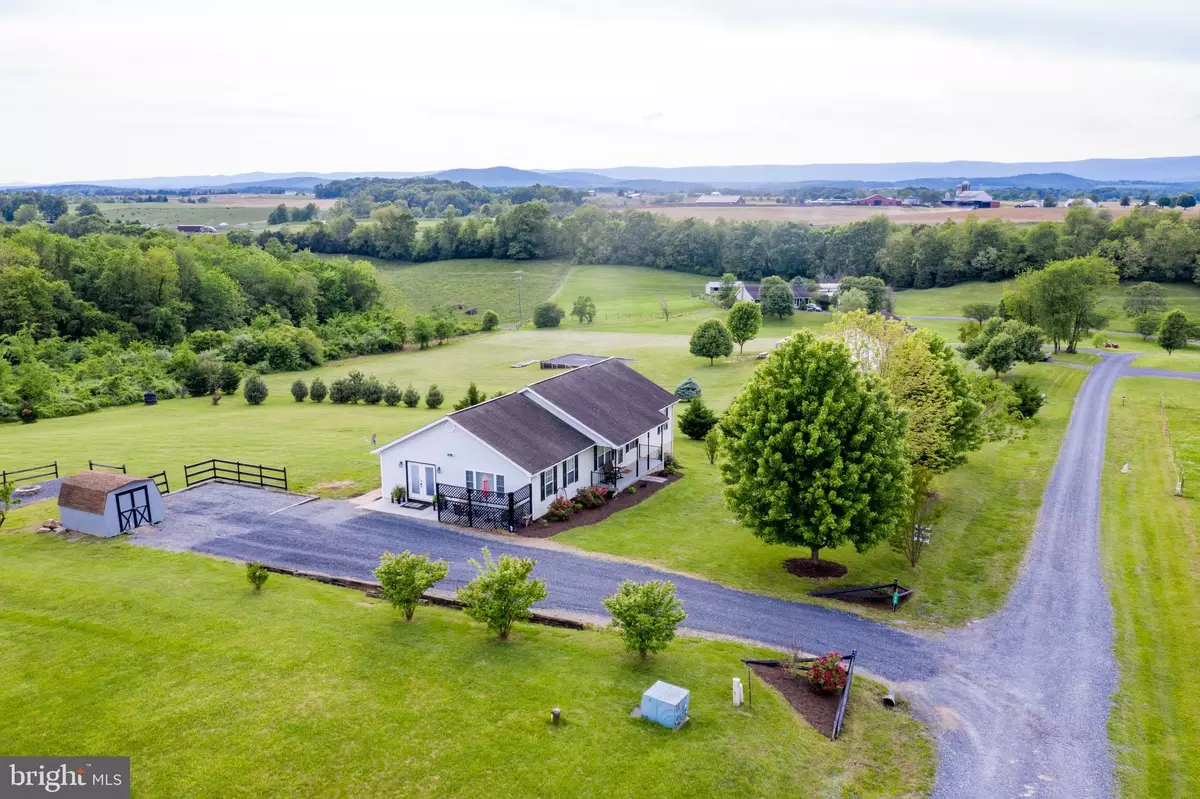$258,000
$264,000
2.3%For more information regarding the value of a property, please contact us for a free consultation.
165 GATEWAY LN Edinburg, VA 22824
3 Beds
2 Baths
1,891 SqFt
Key Details
Sold Price $258,000
Property Type Single Family Home
Sub Type Detached
Listing Status Sold
Purchase Type For Sale
Square Footage 1,891 sqft
Price per Sqft $136
Subdivision Gateway Estates
MLS Listing ID VASH115920
Sold Date 08/14/19
Style Ranch/Rambler
Bedrooms 3
Full Baths 2
HOA Y/N N
Abv Grd Liv Area 1,891
Originating Board BRIGHT
Year Built 2001
Annual Tax Amount $1,273
Tax Year 2019
Lot Size 2.208 Acres
Acres 2.21
Property Description
Sit back and enjoy the Mountain Views this 2.2+ Acre Rancher has to offer! This gorgeous home features 3 Bedrooms, 2 Full Baths, Large Family Room with plenty of space to entertain, Spacious kitchen with island and plenty of cabinets, Dining area with lots of natural light, hall bathroom with tile floors and Large Master Suite with spacious bathroom complete with tile floors, unfinished walkout basement with high ceilings. Outside enjoy your Covered Front Porch ready for your rocking chairs, Nice Back Deck, Large Backyard with Views Galore and a fire pit! This is a well maintained home ready for you to move in! New AC Unit just installed!
Location
State VA
County Shenandoah
Zoning A1
Rooms
Other Rooms Dining Room, Primary Bedroom, Kitchen, Family Room, Basement, Bedroom 1, Bathroom 1, Bathroom 2, Primary Bathroom
Basement Full, Connecting Stairway, Interior Access, Outside Entrance, Unfinished, Walkout Level
Main Level Bedrooms 3
Interior
Interior Features Attic, Ceiling Fan(s), Dining Area, Entry Level Bedroom, Family Room Off Kitchen, Kitchen - Country, Kitchen - Island, Primary Bath(s)
Hot Water Electric
Heating Heat Pump(s)
Cooling Ceiling Fan(s), Central A/C
Flooring Ceramic Tile, Carpet, Laminated
Equipment Dishwasher, Microwave, Oven/Range - Electric, Refrigerator, Water Heater
Appliance Dishwasher, Microwave, Oven/Range - Electric, Refrigerator, Water Heater
Heat Source Electric
Exterior
Exterior Feature Deck(s), Patio(s), Porch(es)
Water Access N
View Mountain
Accessibility Level Entry - Main
Porch Deck(s), Patio(s), Porch(es)
Garage N
Building
Lot Description Cleared, Landscaping, Open, No Thru Street, SideYard(s), Rear Yard
Story 1
Sewer Septic Exists
Water Well
Architectural Style Ranch/Rambler
Level or Stories 1
Additional Building Above Grade, Below Grade
New Construction N
Schools
Elementary Schools Ashby-Lee
Middle Schools North Fork
High Schools Stonewall Jackson
School District Shenandoah County Public Schools
Others
Senior Community No
Tax ID 069 08 003
Ownership Fee Simple
SqFt Source Estimated
Special Listing Condition Standard
Read Less
Want to know what your home might be worth? Contact us for a FREE valuation!

Our team is ready to help you sell your home for the highest possible price ASAP

Bought with Carol Ann Ann Jaworski • Weichert Realtors - Blue Ribbon

GET MORE INFORMATION





