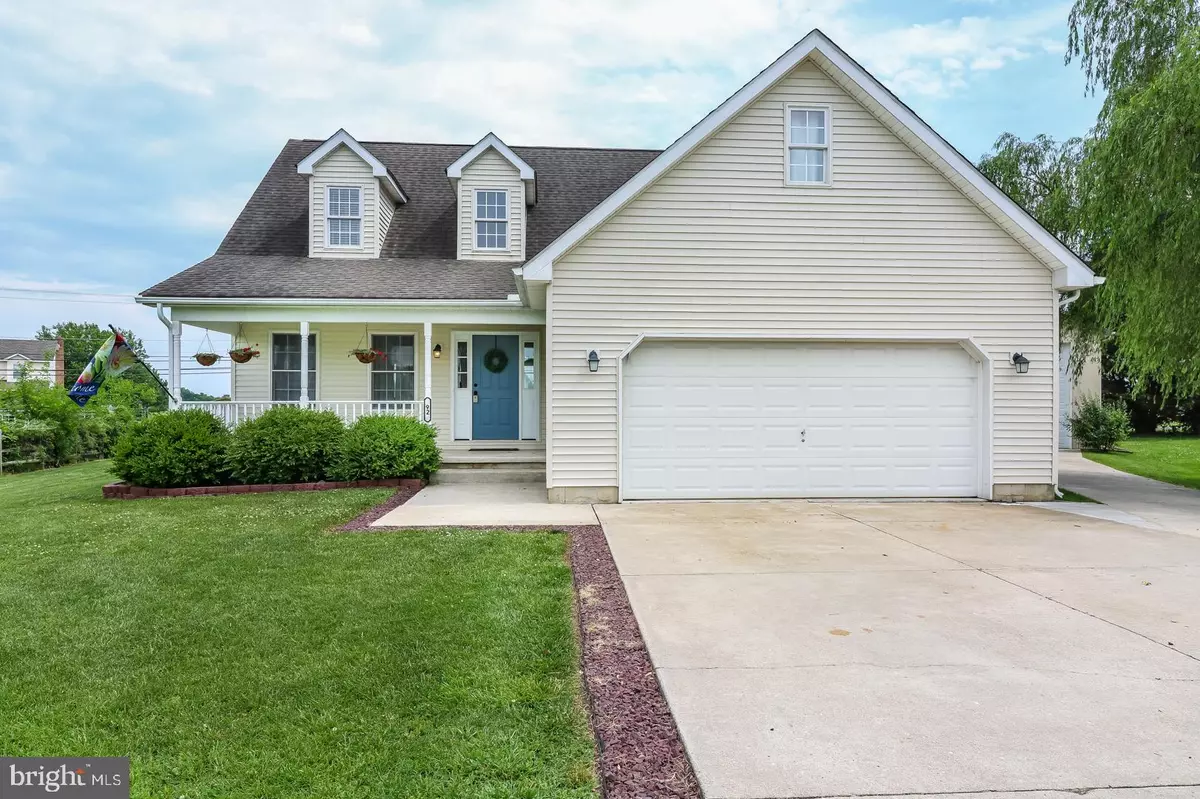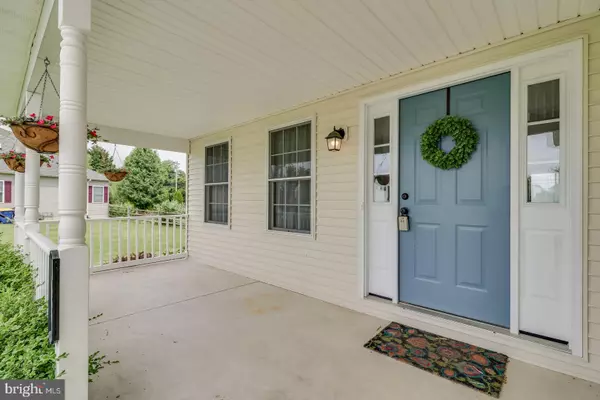$292,000
$292,000
For more information regarding the value of a property, please contact us for a free consultation.
92 SAMMON DR Clayton, DE 19938
4 Beds
3 Baths
1,994 SqFt
Key Details
Sold Price $292,000
Property Type Single Family Home
Sub Type Detached
Listing Status Sold
Purchase Type For Sale
Square Footage 1,994 sqft
Price per Sqft $146
Subdivision None Available
MLS Listing ID DEKT229694
Sold Date 08/13/19
Style Contemporary
Bedrooms 4
Full Baths 2
Half Baths 1
HOA Fees $12/ann
HOA Y/N Y
Abv Grd Liv Area 1,994
Originating Board BRIGHT
Year Built 2002
Annual Tax Amount $1,610
Tax Year 2018
Lot Size 0.450 Acres
Acres 0.45
Property Description
Gorgeous home plus the ULTIMATE OUTBUILDING! Fresh and modern home in a small peaceful community in the highly desirable town of Clayton, Delaware within the top of the line Smyrna School District. Step inside to a warm and inviting floor plan with a formal dining room, large eat-in kitchen with tile floors, and spacious family room with gas fireplace. The first floor master suite features walk in closet and large bathroom. Upstairs are three large bedrooms with loads of closet space, plus a bonus room over the garage. The special features don't stop there, outside is a large backyard with concrete patio, huge shed, and the ULTIMATE outbuilding: 24x44x14 with a 13 foot garage door! Store virtually any size vehicle, boat, RV, or equipment inside. The Winds at Wheatley's Pond is a small peaceful community with easy access to downtown Smyrna and Clayton, and close proximity to route 13 for traveling North and South. Priced to sell, this will not last long.
Location
State DE
County Kent
Area Smyrna (30801)
Zoning R
Rooms
Other Rooms Living Room, Dining Room, Primary Bedroom, Bedroom 2, Bedroom 3, Bedroom 4, Kitchen
Main Level Bedrooms 1
Interior
Heating Heat Pump(s)
Cooling Central A/C
Fireplaces Type Gas/Propane
Fireplace Y
Heat Source Electric
Exterior
Parking Features Garage - Front Entry
Garage Spaces 2.0
Water Access N
Accessibility None
Attached Garage 2
Total Parking Spaces 2
Garage Y
Building
Story 2
Sewer Public Sewer
Water Public
Architectural Style Contemporary
Level or Stories 2
Additional Building Above Grade
New Construction N
Schools
School District Smyrna
Others
Senior Community No
Tax ID 3-04-01815-02-2100-00001
Ownership Fee Simple
SqFt Source Assessor
Acceptable Financing FHA, Cash, Conventional, VA, USDA
Listing Terms FHA, Cash, Conventional, VA, USDA
Financing FHA,Cash,Conventional,VA,USDA
Special Listing Condition Standard
Read Less
Want to know what your home might be worth? Contact us for a FREE valuation!

Our team is ready to help you sell your home for the highest possible price ASAP

Bought with Nycole M Bubenko • EXP Realty, LLC
GET MORE INFORMATION





