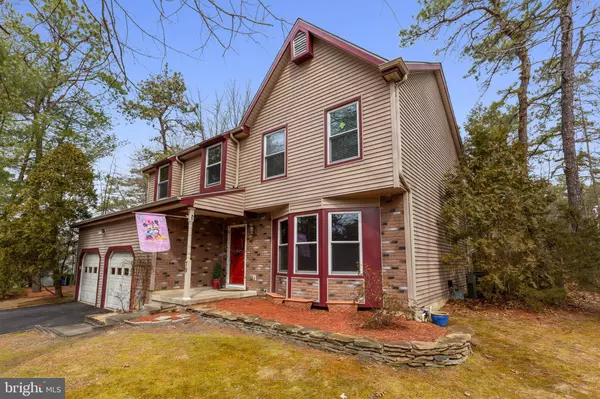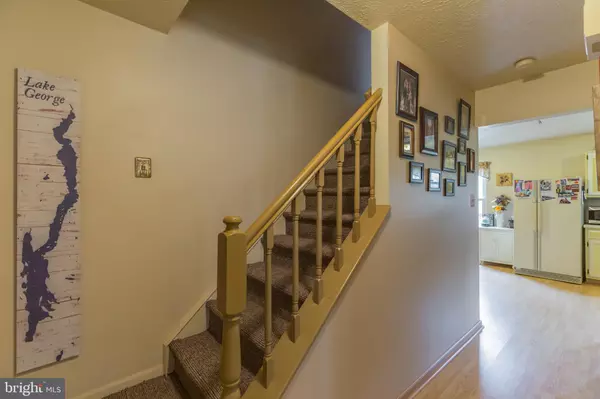$260,000
$260,000
For more information regarding the value of a property, please contact us for a free consultation.
79 LADY DIANA CIR Marlton, NJ 08053
4 Beds
3 Baths
2,074 SqFt
Key Details
Sold Price $260,000
Property Type Single Family Home
Sub Type Detached
Listing Status Sold
Purchase Type For Sale
Square Footage 2,074 sqft
Price per Sqft $125
Subdivision Kings Grant
MLS Listing ID NJBL324912
Sold Date 08/09/19
Style Colonial
Bedrooms 4
Full Baths 2
Half Baths 1
HOA Fees $27/ann
HOA Y/N Y
Abv Grd Liv Area 2,074
Originating Board BRIGHT
Year Built 1985
Annual Tax Amount $8,080
Tax Year 2019
Lot Size 8,400 Sqft
Acres 0.19
Lot Dimensions 80.00 x 105.00
Property Description
Wow! Here's your chance to live the Marlton dream and own a home in beautiful Kings Grant well under market value. This home has been well cared for by it's current owners and is ready for a new family to make memories within. This corner lot property offers the space and convenience home buyers are looking for. As you walk in the front door a hallway leads you to the heart of the home - the kitchen. Wood laminate flooring in here, the entry and the laundry room allow for easy maintenance. The kitchen features a gas cooking range, built in dishwasher, refrigerator and microwave. Right off of the kitchen is the oversized laundry room offering more cabinet & counter space, a second refrigerator, a washer & dryer as well as a utility sink. From this room you can access the floored attic or the garage which both provide ample space for storage. The family room off of the kitchen has a stunning brick design accentuating the gas fireplace. The sliding glass door leads you to the spacious, fully fenced in backyard with a deck & stone fire pit. The downstairs also features a living room, dining room & half bathroom. Walking up the newer carpeted steps upstairs you will find the master bedroom suite to your immediate left. This room is spacious and comes complete with crown molding, a walk in closet and master bathroom with a stall shower, tile flooring and plenty of counter space. There are three other bedrooms on the second floor and another shared full bathroom with a tub shower. This home is one you can move right into and build sweat equity as the years pass. Schedule your showing today!
Location
State NJ
County Burlington
Area Evesham Twp (20313)
Zoning RD-1
Interior
Interior Features Dining Area, Family Room Off Kitchen, Floor Plan - Traditional, Kitchen - Eat-In, Primary Bath(s), Pantry, Attic
Heating Forced Air
Cooling Central A/C
Flooring Carpet, Laminated, Partially Carpeted
Fireplaces Number 1
Fireplaces Type Gas/Propane
Equipment Built-In Range, Refrigerator, Washer, Water Heater, Dryer
Fireplace Y
Appliance Built-In Range, Refrigerator, Washer, Water Heater, Dryer
Heat Source Natural Gas
Laundry Main Floor
Exterior
Exterior Feature Deck(s)
Parking Features Built In, Garage - Front Entry, Additional Storage Area, Inside Access
Garage Spaces 3.0
Fence Wood, Fully
Amenities Available Basketball Courts, Beach, Club House, Common Grounds, Lake, Picnic Area, Pool - Outdoor, Swimming Pool, Tennis Courts, Water/Lake Privileges
Water Access N
Accessibility 2+ Access Exits
Porch Deck(s)
Attached Garage 1
Total Parking Spaces 3
Garage Y
Building
Lot Description Corner
Story 2
Foundation Crawl Space
Sewer Public Sewer
Water Public
Architectural Style Colonial
Level or Stories 2
Additional Building Above Grade, Below Grade
New Construction N
Schools
School District Evesham Township
Others
HOA Fee Include Common Area Maintenance
Senior Community No
Tax ID 13-00052 05-00005
Ownership Fee Simple
SqFt Source Estimated
Security Features Security System
Acceptable Financing Cash, Conventional, FHA, VA
Horse Property N
Listing Terms Cash, Conventional, FHA, VA
Financing Cash,Conventional,FHA,VA
Special Listing Condition Short Sale
Read Less
Want to know what your home might be worth? Contact us for a FREE valuation!

Our team is ready to help you sell your home for the highest possible price ASAP

Bought with Gogol B Kalatschinow • Tesla Realty Group LLC
GET MORE INFORMATION





